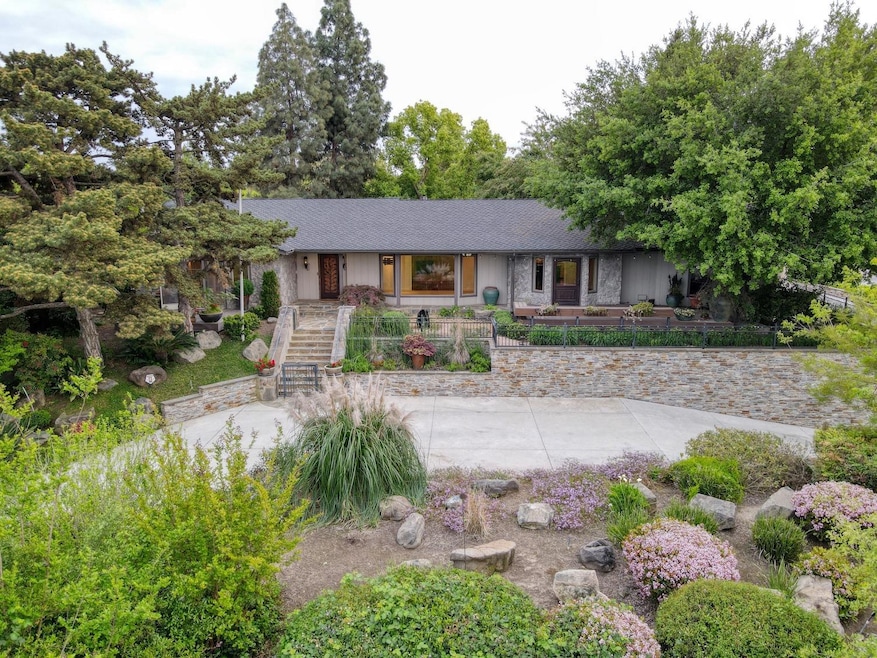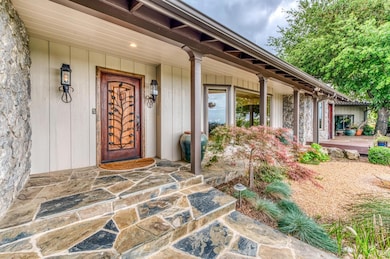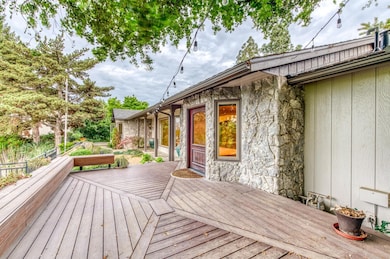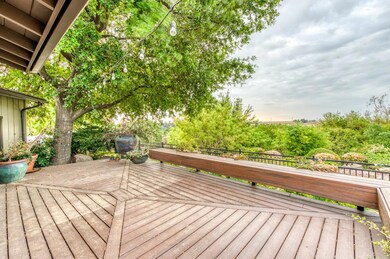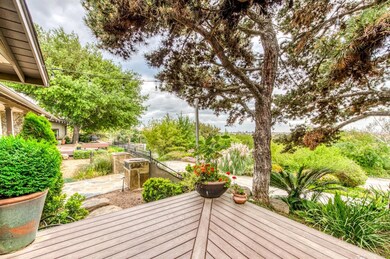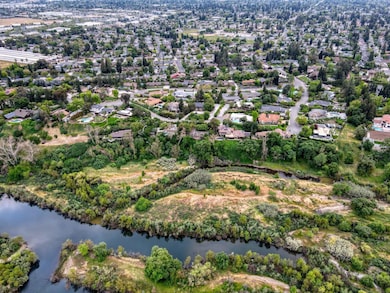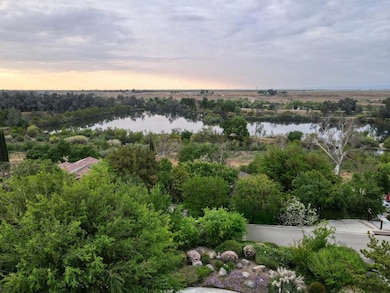
1409 W Big Sandy Rd Fresno, CA 93711
Bullard NeighborhoodHighlights
- In Ground Pool
- RV or Boat Parking
- 0.48 Acre Lot
- Nelson Elementary School Rated A-
- River View
- Fruit Trees
About This Home
As of July 2025Peace and Serenity is what you'll experience when you are standing on the front deck at Big Sandy. Tucked away in a secluded cul-de-sac you are in your own private oasis. Enjoy looking out over the bluff you can see peek-a-boo glimpses of the San Joaquin River and off into the horizon as far as the eye can see. The property is perfect for entertaining with a large composite wood patio that flows from the spacious den. The home has been fully remodeled with high-end finishes and the quality shows. Brazilian Teak wood floors, Pella windows, and a newer Presidential roof are just a few of the many upgrades you'll enjoy. The stone retaining wall and stamped concrete circle driveway were completed in 2018 and tie together the impressive curb appeal. The backyard features a quite & lush surrounding with a relaxing small waterfall accent to sit by. Stay cool and enjoy family fun all summer long in the swimming pool with a rock waterfall feature. Great location that conveniently places you minutes away from dinning, shopping, and freeway access but you'll feel like you are at a private resort miles away.
Last Agent to Sell the Property
Universal Realty Services, Inc License #01766038 Listed on: 05/01/2025
Home Details
Home Type
- Single Family
Est. Annual Taxes
- $13,513
Year Built
- Built in 1969
Lot Details
- 0.48 Acre Lot
- Lot Dimensions are 133x157
- Cul-De-Sac
- Mature Landscaping
- Front and Back Yard Sprinklers
- Fruit Trees
- Property is zoned R1B
HOA Fees
- $25 Monthly HOA Fees
Property Views
- River
- Bluff
Home Design
- Ranch Style House
- Wood Foundation
- Composition Roof
- Stucco
Interior Spaces
- 2,690 Sq Ft Home
- Whole House Fan
- Self Contained Fireplace Unit Or Insert
- Double Pane Windows
- Family Room
- Formal Dining Room
- Den
- Laundry in unit
Kitchen
- Breakfast Bar
- Oven or Range
- Microwave
- Dishwasher
- Disposal
Flooring
- Wood
- Carpet
- Tile
Bedrooms and Bathrooms
- 3 Bedrooms
- 2 Bathrooms
- Bathtub
- Separate Shower
Parking
- Automatic Garage Door Opener
- RV or Boat Parking
Pool
- In Ground Pool
- Gunite Pool
Outdoor Features
- Covered patio or porch
Utilities
- Central Heating and Cooling System
- SEER Rated 13+ Air Conditioning Units
- Septic Tank
Ownership History
Purchase Details
Home Financials for this Owner
Home Financials are based on the most recent Mortgage that was taken out on this home.Purchase Details
Home Financials for this Owner
Home Financials are based on the most recent Mortgage that was taken out on this home.Purchase Details
Home Financials for this Owner
Home Financials are based on the most recent Mortgage that was taken out on this home.Purchase Details
Home Financials for this Owner
Home Financials are based on the most recent Mortgage that was taken out on this home.Similar Homes in Fresno, CA
Home Values in the Area
Average Home Value in this Area
Purchase History
| Date | Type | Sale Price | Title Company |
|---|---|---|---|
| Grant Deed | $1,100,000 | Chicago Title | |
| Deed | -- | Chicago Title | |
| Grant Deed | $850,500 | Chicago Title Company | |
| Grant Deed | $230,000 | Central Title Company | |
| Grant Deed | $275,000 | Central Title Company |
Mortgage History
| Date | Status | Loan Amount | Loan Type |
|---|---|---|---|
| Open | $158,000 | New Conventional | |
| Previous Owner | $680,080 | Adjustable Rate Mortgage/ARM | |
| Previous Owner | $243,000 | New Conventional | |
| Previous Owner | $30,000 | Credit Line Revolving | |
| Previous Owner | $257,461 | Unknown | |
| Previous Owner | $60,000 | Credit Line Revolving | |
| Previous Owner | $171,000 | Unknown | |
| Previous Owner | $46,000 | Credit Line Revolving | |
| Previous Owner | $184,000 | No Value Available | |
| Previous Owner | $147,201 | Seller Take Back |
Property History
| Date | Event | Price | Change | Sq Ft Price |
|---|---|---|---|---|
| 07/31/2025 07/31/25 | Sold | $1,060,000 | -7.8% | $394 / Sq Ft |
| 07/01/2025 07/01/25 | Pending | -- | -- | -- |
| 05/01/2025 05/01/25 | For Sale | $1,150,000 | +4.5% | $428 / Sq Ft |
| 07/27/2022 07/27/22 | Sold | $1,100,000 | 0.0% | $409 / Sq Ft |
| 07/15/2022 07/15/22 | Pending | -- | -- | -- |
| 07/06/2022 07/06/22 | For Sale | $1,100,000 | +29.4% | $409 / Sq Ft |
| 12/09/2016 12/09/16 | Sold | $850,100 | 0.0% | $316 / Sq Ft |
| 10/24/2016 10/24/16 | Pending | -- | -- | -- |
| 08/03/2016 08/03/16 | For Sale | $850,100 | -- | $316 / Sq Ft |
Tax History Compared to Growth
Tax History
| Year | Tax Paid | Tax Assessment Tax Assessment Total Assessment is a certain percentage of the fair market value that is determined by local assessors to be the total taxable value of land and additions on the property. | Land | Improvement |
|---|---|---|---|---|
| 2025 | $13,513 | $1,144,440 | $416,160 | $728,280 |
| 2023 | $13,260 | $1,100,000 | $400,000 | $700,000 |
| 2022 | $10,367 | $847,573 | $328,093 | $519,480 |
| 2021 | $10,084 | $830,955 | $321,660 | $509,295 |
| 2020 | $10,046 | $822,435 | $318,362 | $504,073 |
| 2019 | $9,857 | $806,310 | $312,120 | $494,190 |
| 2018 | $9,648 | $790,500 | $306,000 | $484,500 |
| 2017 | $9,488 | $775,000 | $300,000 | $475,000 |
| 2016 | $3,634 | $316,426 | $137,575 | $178,851 |
| 2015 | $3,578 | $311,674 | $135,509 | $176,165 |
| 2014 | $3,510 | $305,570 | $132,855 | $172,715 |
Agents Affiliated with this Home
-

Seller's Agent in 2025
Kyle Wilkins
Universal Realty Services, Inc
(559) 285-4841
4 in this area
111 Total Sales
-
M
Seller Co-Listing Agent in 2025
Mohamad Mansour
Universal Realty Services, Inc
(559) 298-0180
2 in this area
55 Total Sales
-

Buyer's Agent in 2025
Sarah Hedrick
Realty Concepts, Ltd. - Fresno
(559) 681-2111
36 in this area
452 Total Sales
-
M
Seller's Agent in 2016
Marie V Theurich
Guarantee Real Estate
(559) 269-9249
1 in this area
2 Total Sales
-

Buyer's Agent in 2016
Linda Deck
Realty Concepts II/ REFERRAL
(559) 285-1525
4 Total Sales
Map
Source: Fresno MLS
MLS Number: 629541
APN: 405-170-19
- 7355 N Pacific Ave
- 7352 N Adoline Ave
- 1450 W Chennault Ave
- 1110 W Bedford Ave
- 1139 W Alluvial Ave
- 7233 N Thorne Ave
- 7166 N Fruit Ave Unit 127
- 7166 N Fruit Ave Unit 154
- 7166 N Fruit Ave Unit 160
- 7178 N Fruit Ave Unit 132
- 7166 N Fruit Ave Unit 126
- 7047 N Teilman Ave Unit 102
- 7031 N Farris Ave
- 7023 N Teilman Ave Unit 102
- 7095 N Warren Ave
- 0 0 Unit 633401
- 0 0 Unit 631266
- 6658 N Thorne Ave
- 1 Palm Ave
- 1566 W Palo Alto Ave
