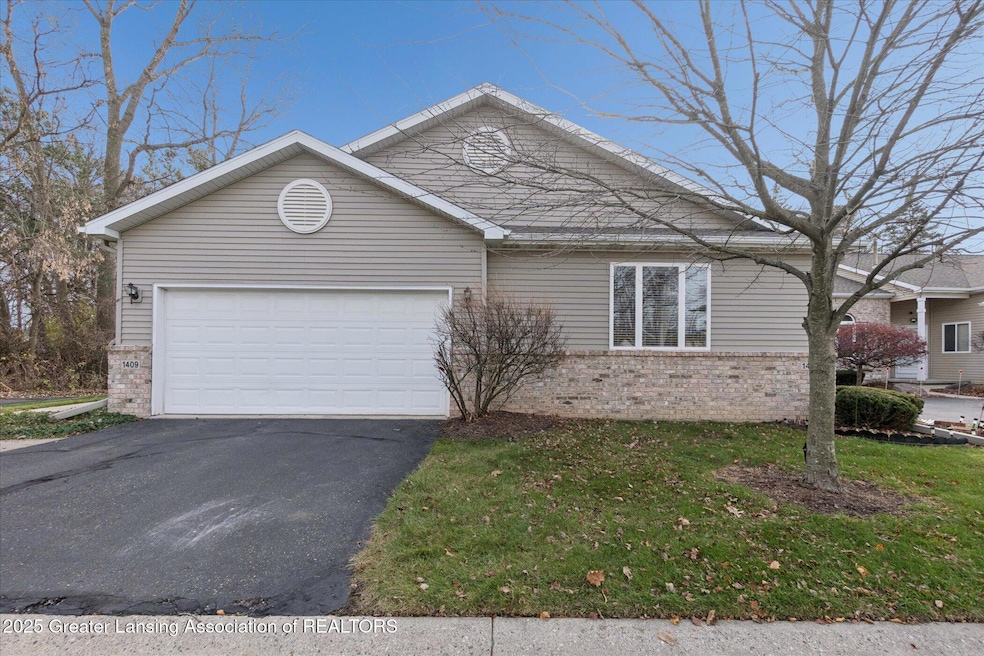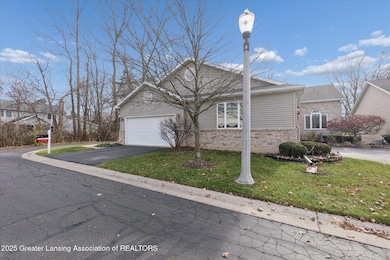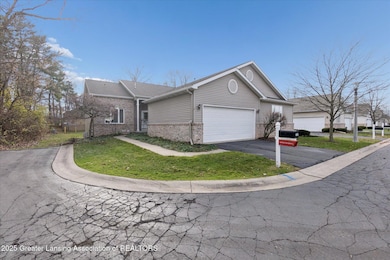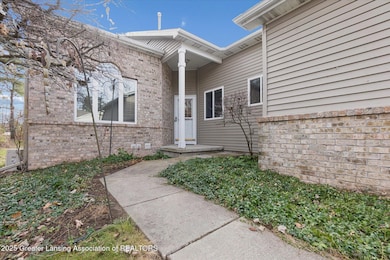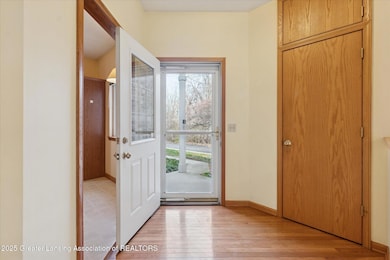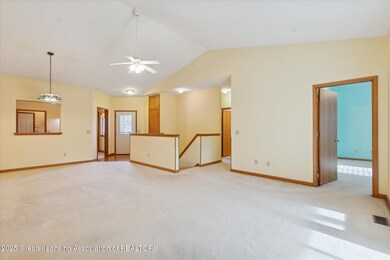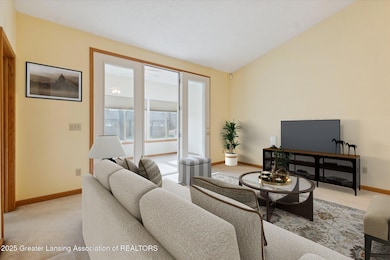1409 Weatherhill Ct Unit 9 East Lansing, MI 48823
Estimated payment $2,269/month
Highlights
- View of Trees or Woods
- Open Floorplan
- Wooded Lot
- Green Elementary School Rated A-
- Contemporary Architecture
- Vaulted Ceiling
About This Home
Discover the perfect blend of comfort and practicality in this beautifully maintained one-owner ranch-style condo, tucked away at the end of a private lane in East Lansing. With 2 spacious bedrooms* and 3 full baths, this home offers an inviting retreat designed for easy living. Step inside to a bright, vaulted living and dining room, where natural wood tones and open layout create a space that instantly feels welcoming. The user-friendly kitchen features solid-surface Corian counters, abundant cabinetry, and a pass-through that keeps you connected to the heart of the home. Just off the main living space, a cheerful three-seasons room with remote-control blackout blinds invites you to relax with morning coffee or unwind at sunset. The vaulted primary suite includes a generous walk-in closet and spa-like ensuite bath. A second bedroom and full bath round out the main floor, while the convenient laundry/mud room leads directly to the attached two-car garage. Downstairs, the finished lower level expands your living space with a cozy family room featuring a gas fireplace, large egress windows that flood the room with natural light, and another full bath. A bonus finished recreation/exercise room offers endless possibilities—whether you envision an exercise area, home office, or hobby space. With built-in storage and reliable systems, this lower level has always remained dry and functional, giving you peace of mind. Set in a friendly community with wonderful neighbors, this condo's location is unbeatable—just minutes from East Lansing, highways, Frandor, and Eastwood. Warm, welcoming, and thoughtfully designed, this home is ready to be the backdrop for your next chapter. Roof and gutter were just replaced; furnace and AC both replaced 2021; transferrable HVAC maintenance plan with Applegate has been pre-paid by seller through 2026. All photos depicting furniture have been virtually staged. *a third bedroom would be very easy and fairly inexpensive to add in the lower level, many neighboring units have done this, ask agent how.
Listing Agent
Coldwell Banker Professionals-E.L. License #6501402529 Listed on: 11/25/2025

Property Details
Home Type
- Condominium
Est. Annual Taxes
- $5,346
Year Built
- Built in 2002
Lot Details
- Landscaped
- Wooded Lot
HOA Fees
- $350 Monthly HOA Fees
Parking
- 2 Car Attached Garage
- Front Facing Garage
Property Views
- Woods
- Neighborhood
Home Design
- Contemporary Architecture
- Brick Exterior Construction
- Shingle Roof
- Vinyl Siding
- Concrete Perimeter Foundation
Interior Spaces
- 2-Story Property
- Open Floorplan
- Woodwork
- Vaulted Ceiling
- Ceiling Fan
- Gas Fireplace
- Double Pane Windows
- Blinds
- Entrance Foyer
- Storage
Kitchen
- Electric Oven
- Electric Range
- Microwave
- Dishwasher
- Disposal
Flooring
- Wood
- Carpet
- Linoleum
Bedrooms and Bathrooms
- 2 Bedrooms
- Primary Bedroom on Main
- Walk-In Closet
Laundry
- Laundry Room
- Laundry on main level
- Dryer
- Washer
Basement
- Sump Pump
- Fireplace in Basement
- Stubbed For A Bathroom
- Basement Window Egress
Outdoor Features
- Covered Patio or Porch
Utilities
- Forced Air Heating and Cooling System
- Gas Water Heater
Community Details
- Association fees include snow removal, lawn care, exterior maintenance, liability insurance, fire insurance
- Weatherhill Court Condo Association
- Weatherhill Court Condos Subdivision
Map
Home Values in the Area
Average Home Value in this Area
Tax History
| Year | Tax Paid | Tax Assessment Tax Assessment Total Assessment is a certain percentage of the fair market value that is determined by local assessors to be the total taxable value of land and additions on the property. | Land | Improvement |
|---|---|---|---|---|
| 2025 | $5,346 | $153,100 | $0 | $153,100 |
| 2024 | $45 | $140,700 | $0 | $140,700 |
| 2023 | $4,987 | $129,300 | $0 | $129,300 |
| 2022 | $4,783 | $119,700 | $0 | $119,700 |
| 2021 | $4,701 | $114,900 | $0 | $114,900 |
| 2020 | $4,650 | $104,300 | $0 | $104,300 |
| 2019 | $4,459 | $104,600 | $0 | $104,600 |
| 2018 | $4,876 | $95,600 | $0 | $95,600 |
| 2017 | $4,681 | $94,700 | $0 | $94,700 |
| 2016 | -- | $89,300 | $0 | $89,300 |
| 2015 | -- | $81,800 | $0 | $0 |
| 2014 | -- | $76,300 | $0 | $0 |
Property History
| Date | Event | Price | List to Sale | Price per Sq Ft |
|---|---|---|---|---|
| 11/25/2025 11/25/25 | For Sale | $279,900 | -- | $145 / Sq Ft |
Purchase History
| Date | Type | Sale Price | Title Company |
|---|---|---|---|
| Quit Claim Deed | -- | -- | |
| Warranty Deed | $210,900 | Trans |
Source: Greater Lansing Association of Realtors®
MLS Number: 292795
APN: 20-01-12-118-109
- 1602 Coolidge Rd
- 1283 Chartwell Carriage Way N
- 1130 Wolf Ct
- 1609 Gilcrest Ave
- 1048 Shelter Ln
- 1008 Touraine Ave
- 1207 Chartwell Carriage Way S
- 987 Touraine Ave
- 1017 Coolidge Rd
- 992 Touraine Ave
- 1311 W Saginaw St
- 1418 Chester Rd
- 1412 N Harrison Rd
- 728 Audubon Rd
- 1043 Kimberly Dr Unit 11
- 1426 Roxburgh Ave Unit 7
- 1610 Autumn Ln
- 523 Bainbridge Dr Unit 37
- 502 Gainsborough Dr
- 1104 Downer Ave
- 1551 Pebblecreek Blvd
- 1705 Coolidge Rd
- 1501 N Shore Dr
- 3225-3227 Holiday Dr
- 1856 Coolidge Rd
- 1009 Fairway Ln
- 2928 Kenwick Cir
- 410 Pine Forest Dr
- 540 Glenmoor Rd
- 2601 E Grand River Ave
- 268 W Saginaw St Unit 202
- 238 W Saginaw St
- 2160 Regency Dr
- 1303 W Lake Lansing Rd
- 204 E Pointe Ln
- 2417-2515 Kerry St
- 936 N Fairview Ave
- 3165 E Michigan Ave
- 301 Rampart Way
- 506 N Foster Ave
