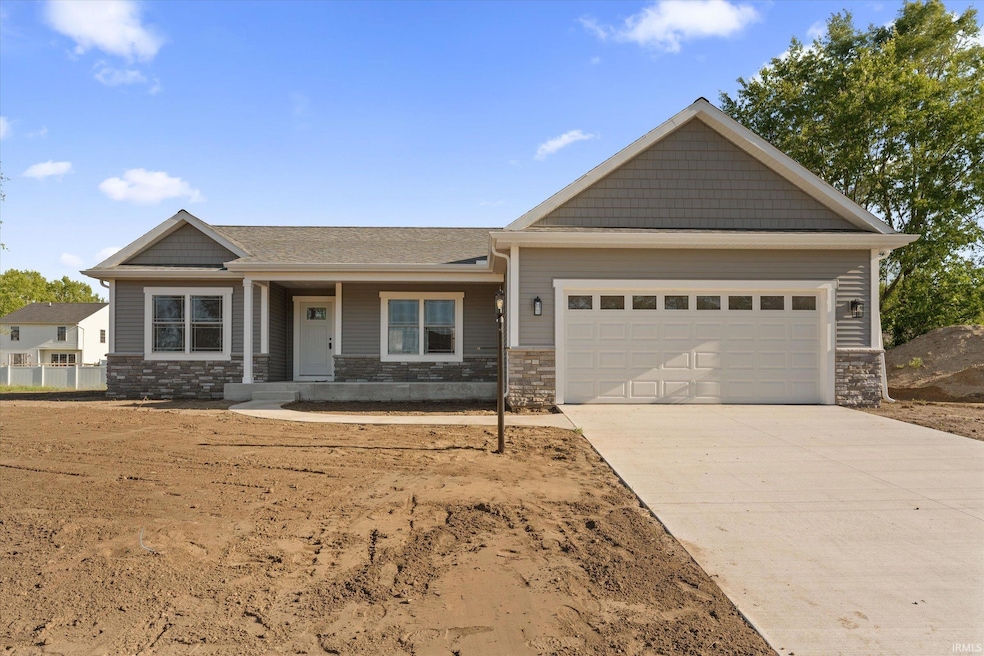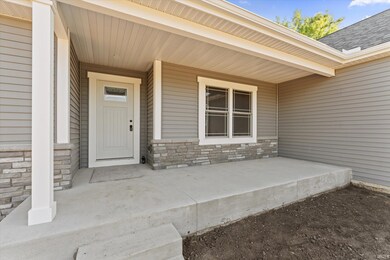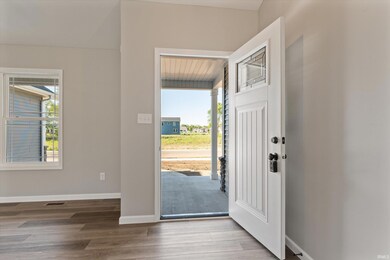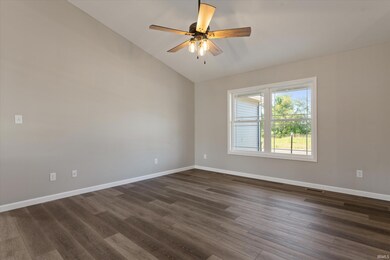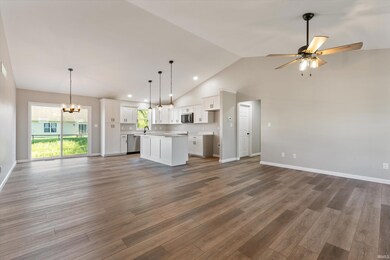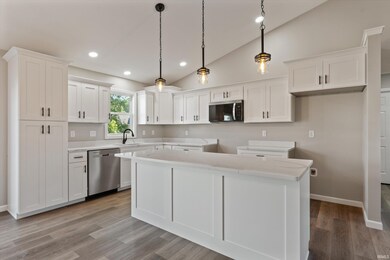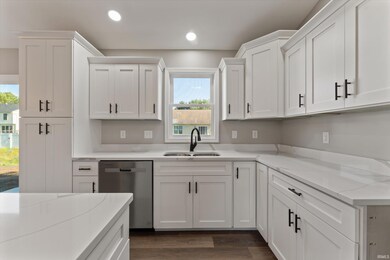
1409 Wilderness Tr Osceola, IN 46561
Estimated payment $2,638/month
Highlights
- Primary Bedroom Suite
- Open Floorplan
- Backs to Open Ground
- Moran Elementary School Rated A-
- Ranch Style House
- Cathedral Ceiling
About This Home
Stunning New Construction Home with Open Floor Plan and Upscale Finishes. Welcome to your dream home! This beautifully crafted new construction offers an inviting open floor plan with luxury finishes throughout. The heart of the home features pristine white shaker cabinets topped with elegant white and tan granite countertops, perfectly complemented by durable and stylish luxury vinyl plank flooring. Enjoy the privacy of a split floor plan with a spacious master suite, complete with a walk-in shower, granite-topped double vanity, and a generous walk-in closet. The unfinished basement includes an egress window and is already plumbed for a third bathroom—ideal for future expansion into an additional bedroom, bathroom, and family room to significantly increase your living space. Don’t miss the opportunity to own this exceptional home with modern design and room to grow!
Home Details
Home Type
- Single Family
Year Built
- Built in 2025
Lot Details
- 9,583 Sq Ft Lot
- Lot Dimensions are 70x142
- Backs to Open Ground
- Level Lot
Parking
- 2 Car Attached Garage
- Garage Door Opener
- Driveway
Home Design
- Ranch Style House
- Poured Concrete
- Shingle Roof
- Stone Exterior Construction
- Vinyl Construction Material
Interior Spaces
- Open Floorplan
- Cathedral Ceiling
- Unfinished Basement
- Basement Fills Entire Space Under The House
Kitchen
- Gas Oven or Range
- Kitchen Island
- Solid Surface Countertops
Flooring
- Carpet
- Vinyl
Bedrooms and Bathrooms
- 3 Bedrooms
- Primary Bedroom Suite
- 2 Full Bathrooms
Location
- Suburban Location
Schools
- Moran Elementary School
- Grissom Middle School
- Penn High School
Utilities
- Central Air
- Heating System Uses Gas
Community Details
- Shepherds Cove Subdivision
Listing and Financial Details
- Assessor Parcel Number 71-10-08-451-109.000-030
Map
Home Values in the Area
Average Home Value in this Area
Property History
| Date | Event | Price | Change | Sq Ft Price |
|---|---|---|---|---|
| 05/25/2025 05/25/25 | For Sale | $399,900 | -- | $253 / Sq Ft |
Similar Homes in Osceola, IN
Source: Indiana Regional MLS
MLS Number: 202519456
- 1405 Angelfield Trail
- 501 Shepherds Cove Dr
- 11270 Albany Ridge Dr
- 512 Shepherds Cove Dr
- 1635 Cobble Hills Dr
- 500 Sky Valley Ct
- 11544 Lincolnway
- 1620 Sky Valley Ct
- 536 Garfield St
- 11508 New Trails Dr
- 11024 Bayou Ct
- 202 N Erie St
- 56226 Tanglewood Ln
- VL Douglas - Lot 1 Bend
- 414 W Superior St
- 616 Misty Harbour Ct
- 56449 Eastvue Dr
- 5115 Bankside Ct
- 115 S Apple Rd
- 118 S Apple Rd
