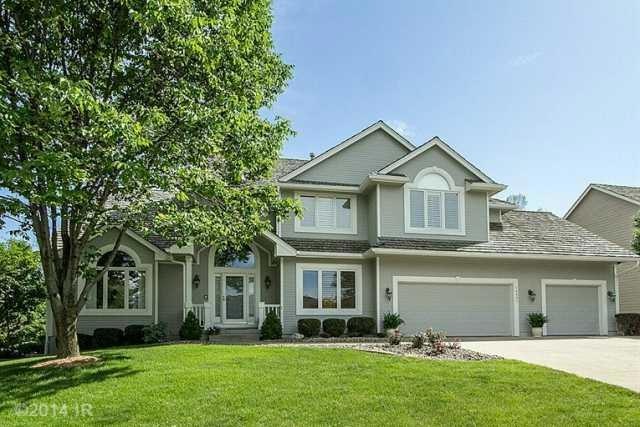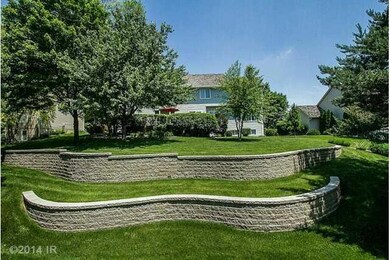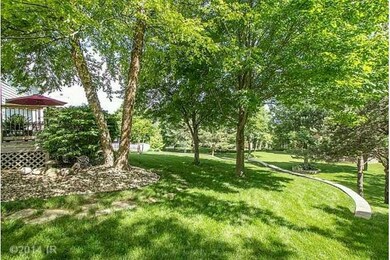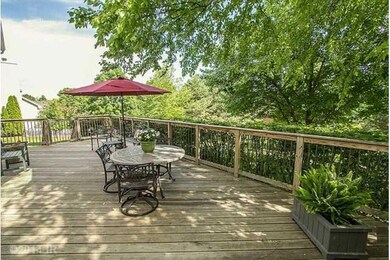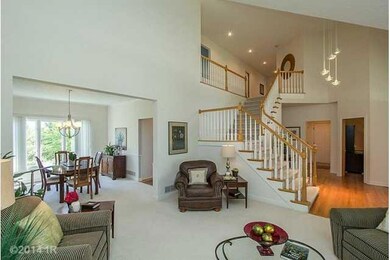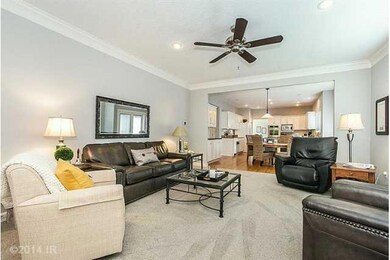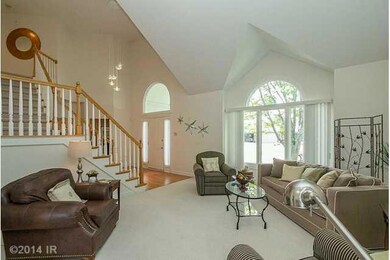
Highlights
- Recreation Room
- Wood Flooring
- No HOA
- Westridge Elementary School Rated A-
- 1 Fireplace
- Den
About This Home
As of August 2014Located on cul-de-sac, 3828' finished. 4 bedrooms w/Jack & Jill for 2BRs & 2 others with private baths. Open entry w/17' tall ceilings in entry & LR, 1st floor den. Remodeled kitchen in 2012 w/white cabinets & quartz counters, new stainless steel double ovens, dishwasher, microwave & countertop range, all Jenn Air. Rec room w/daylight windows & stubbed for bath. New furnace, central air & 50 gallon gas hot water heater in 2011. Radon mitigation system installed. Oak floors in entry, hall & kitchen & 1/2 bath. Six panel doors throughout. Extras include irrigation, central vac, security, intercom system. Oversized garage 793' & 14'x32' rebuilt deck. Hardi Plank siding except front elevation. Custom landscaping front & rear w/large trees & concrete retaining wall.
Last Agent to Sell the Property
Kenneth Whitehead
Iowa Realty Mills Crossing Listed on: 06/09/2014

Home Details
Home Type
- Single Family
Est. Annual Taxes
- $6,249
Year Built
- Built in 1993
Lot Details
- 0.35 Acre Lot
Home Design
- Frame Construction
- Wood Shingle Roof
- Cement Board or Planked
Interior Spaces
- 3,213 Sq Ft Home
- 2-Story Property
- 1 Fireplace
- Shades
- Drapes & Rods
- Family Room
- Formal Dining Room
- Den
- Recreation Room
- Laundry on upper level
- Finished Basement
Kitchen
- Eat-In Kitchen
- Stove
- <<microwave>>
- Dishwasher
Flooring
- Wood
- Carpet
- Tile
Bedrooms and Bathrooms
- 4 Bedrooms
Home Security
- Home Security System
- Fire and Smoke Detector
Parking
- 3 Car Attached Garage
- Driveway
Utilities
- Forced Air Heating and Cooling System
- Cable TV Available
Community Details
- No Home Owners Association
- Community Storage Space
Listing and Financial Details
- Assessor Parcel Number 29100065481035
Ownership History
Purchase Details
Home Financials for this Owner
Home Financials are based on the most recent Mortgage that was taken out on this home.Purchase Details
Home Financials for this Owner
Home Financials are based on the most recent Mortgage that was taken out on this home.Purchase Details
Home Financials for this Owner
Home Financials are based on the most recent Mortgage that was taken out on this home.Purchase Details
Home Financials for this Owner
Home Financials are based on the most recent Mortgage that was taken out on this home.Purchase Details
Similar Homes in Clive, IA
Home Values in the Area
Average Home Value in this Area
Purchase History
| Date | Type | Sale Price | Title Company |
|---|---|---|---|
| Warranty Deed | $400,000 | None Available | |
| Warranty Deed | $337,500 | Itc | |
| Corporate Deed | $349,500 | -- | |
| Warranty Deed | $367,000 | -- | |
| Warranty Deed | $292,500 | -- |
Mortgage History
| Date | Status | Loan Amount | Loan Type |
|---|---|---|---|
| Open | $450,000 | New Conventional | |
| Closed | $355,000 | New Conventional | |
| Closed | $6,000 | Unknown | |
| Closed | $380,000 | New Conventional | |
| Previous Owner | $246,996 | Credit Line Revolving | |
| Previous Owner | $35,000 | Credit Line Revolving | |
| Previous Owner | $175,000 | Unknown | |
| Previous Owner | $328,500 | Unknown | |
| Previous Owner | $280,000 | Purchase Money Mortgage |
Property History
| Date | Event | Price | Change | Sq Ft Price |
|---|---|---|---|---|
| 07/11/2025 07/11/25 | For Sale | $649,000 | +62.3% | $202 / Sq Ft |
| 08/13/2014 08/13/14 | Sold | $400,000 | -4.7% | $124 / Sq Ft |
| 07/14/2014 07/14/14 | Pending | -- | -- | -- |
| 06/09/2014 06/09/14 | For Sale | $419,900 | -- | $131 / Sq Ft |
Tax History Compared to Growth
Tax History
| Year | Tax Paid | Tax Assessment Tax Assessment Total Assessment is a certain percentage of the fair market value that is determined by local assessors to be the total taxable value of land and additions on the property. | Land | Improvement |
|---|---|---|---|---|
| 2024 | $8,690 | $579,800 | $115,500 | $464,300 |
| 2023 | $8,378 | $579,800 | $115,500 | $464,300 |
| 2022 | $8,276 | $455,900 | $94,000 | $361,900 |
| 2021 | $8,540 | $455,900 | $94,000 | $361,900 |
| 2020 | $8,412 | $446,800 | $92,100 | $354,700 |
| 2019 | $8,248 | $446,800 | $92,100 | $354,700 |
| 2018 | $8,084 | $422,600 | $85,700 | $336,900 |
| 2017 | $7,360 | $422,600 | $85,700 | $336,900 |
| 2016 | $7,196 | $376,600 | $75,200 | $301,400 |
| 2015 | $7,196 | $376,600 | $75,200 | $301,400 |
| 2014 | $6,498 | $338,400 | $68,200 | $270,200 |
Agents Affiliated with this Home
-
Keaton Pulver
K
Seller's Agent in 2025
Keaton Pulver
Realty ONE Group Impact
(214) 769-2368
10 in this area
53 Total Sales
-
Aly Williams

Seller Co-Listing Agent in 2025
Aly Williams
Realty ONE Group Impact
(312) 550-8731
9 in this area
52 Total Sales
-
K
Seller's Agent in 2014
Kenneth Whitehead
Iowa Realty Mills Crossing
-
Zac Bales-Henry

Buyer's Agent in 2014
Zac Bales-Henry
Black Phoenix Group
(515) 494-7772
3 in this area
136 Total Sales
Map
Source: Des Moines Area Association of REALTORS®
MLS Number: 437606
APN: 291-00065481035
- 14091 Willow Dr
- 1400 NW 141st St Unit T300
- 14155 Pinnacle Pointe Dr
- 14100 Pinnacle Pointe Dr Unit 202
- 14186 Pinnacle Pointe Dr Unit 86
- 14246 Elmcrest Ct
- 13953 Lake Shore Dr
- 990 SE Brentwood Dr
- 13598 Village Ct
- 14638 Woodcrest Dr
- 13842 Hawthorn Dr
- 2085 Country Club Blvd
- 1720 Cedarwood Cir
- 2212 NW 139th St
- 2230 NW 138th St
- Hickman Rd & 142nd St
- 2216 NW 136th St
- 2190 NW 147th St
- 17763 Valleyview Dr
- 17865 Valleyview Dr
