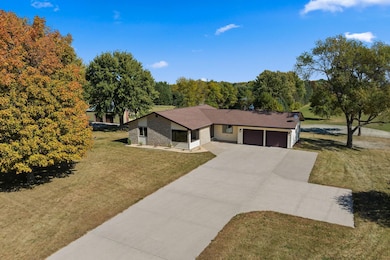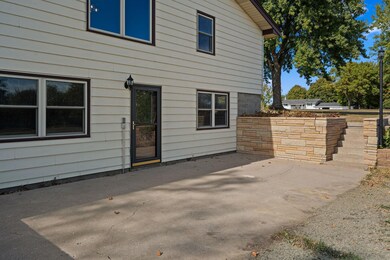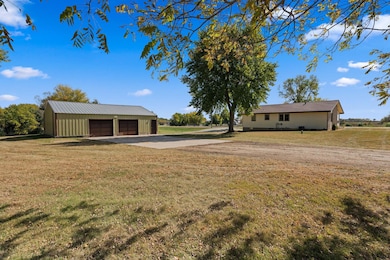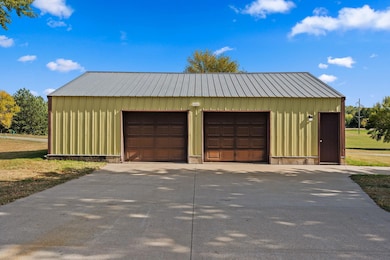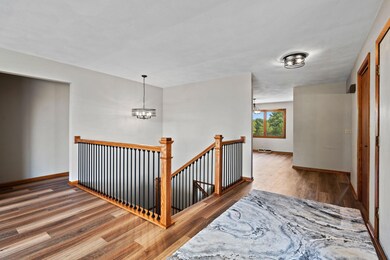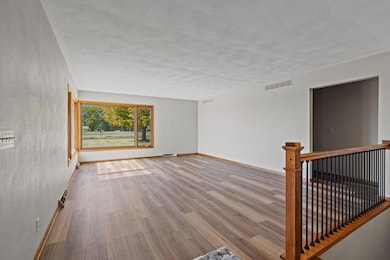14096 Highland Dr Waseca, MN 56093
Estimated payment $2,834/month
Highlights
- 133,337 Sq Ft lot
- 2 Car Attached Garage
- 1-Story Property
- No HOA
- Laundry Room
- Forced Air Heating and Cooling System
About This Home
Are you searching for that ideal country property with three acres on a paved road near town? Look no futther; this L-shaped rambler has plenty of space for everyone. It features formal living and dining rooms, a kitchen, and an additional informal dining area, all boasting new engineered wood floors. On the main level, you will find three bedrooms with new carpeting, a full bathroom, and a half bath. The lower level includes a spacious family room with a stunning brick gas fireplace leading out to a patio and an expansive backyard that houses another garage for all your outdoor equipment and projects, perfect for the creative enthusiast. Additionally, the lower level offers another bedroom, a bathroom, a large laundry room, and a bonus room for your hobbies. This home ios ideal for hosting atherings with family and friends.
Home Details
Home Type
- Single Family
Est. Annual Taxes
- $3,708
Year Built
- Built in 1973
Lot Details
- 3.06 Acre Lot
Parking
- 2 Car Attached Garage
Home Design
- Steel Siding
Interior Spaces
- 1-Story Property
- Brick Fireplace
- Gas Fireplace
- Family Room with Fireplace
- Dining Room
- Finished Basement
- Walk-Out Basement
Kitchen
- Range
- Microwave
- Dishwasher
Bedrooms and Bathrooms
- 4 Bedrooms
Laundry
- Laundry Room
- Dryer
- Washer
Utilities
- Forced Air Heating and Cooling System
- Well
- Gas Water Heater
- Water Softener Leased
- Septic System
Community Details
- No Home Owners Association
Listing and Financial Details
- Assessor Parcel Number 123260060
Map
Home Values in the Area
Average Home Value in this Area
Tax History
| Year | Tax Paid | Tax Assessment Tax Assessment Total Assessment is a certain percentage of the fair market value that is determined by local assessors to be the total taxable value of land and additions on the property. | Land | Improvement |
|---|---|---|---|---|
| 2024 | $3,740 | $414,800 | $103,400 | $311,400 |
| 2023 | $3,652 | $396,800 | $103,400 | $293,400 |
| 2022 | $3,626 | $372,800 | $120,000 | $252,800 |
| 2021 | $3,598 | $298,100 | $96,200 | $201,900 |
| 2020 | $3,600 | $298,100 | $96,200 | $201,900 |
| 2019 | $3,092 | $298,100 | $96,200 | $201,900 |
| 2018 | $2,986 | $258,500 | $87,400 | $171,100 |
| 2017 | $2,690 | $239,300 | $78,761 | $160,539 |
| 2016 | $2,610 | $231,200 | $76,128 | $155,072 |
| 2015 | -- | $221,400 | $69,695 | $151,705 |
| 2012 | -- | $219,700 | $69,628 | $150,072 |
Property History
| Date | Event | Price | List to Sale | Price per Sq Ft |
|---|---|---|---|---|
| 10/24/2025 10/24/25 | Pending | -- | -- | -- |
| 06/12/2025 06/12/25 | For Sale | $479,000 | -- | $156 / Sq Ft |
Source: NorthstarMLS
MLS Number: 6737589
APN: 12.326.0060
- 14381 Woodville Ct
- 14120 Timber Ln
- 34365 Old Highway 13
- 1100 11th Ave SE
- 708 8th St SE
- 414 8th St SE
- 706 4th Ave SE
- 15035 355th Ave
- 213 10th Ave SE
- 600 5th St SE
- 209 10th Ave SE
- 929 Elm Ave E
- 605 4th Ave SE
- 33448 150th St
- 621 Elm Ave E
- 616 State St S
- TBD 160th St
- 117 2nd St NE Unit 120 2nd Ave NE
- 614 5th St SW
- 414 3rd St NE

