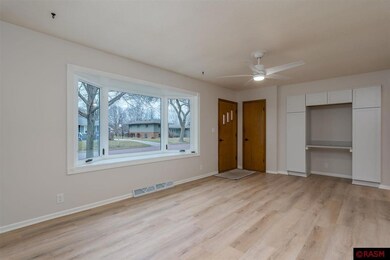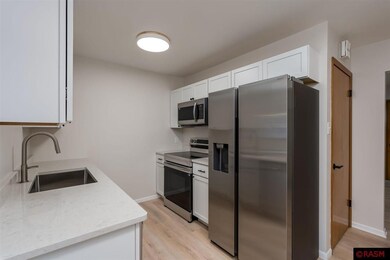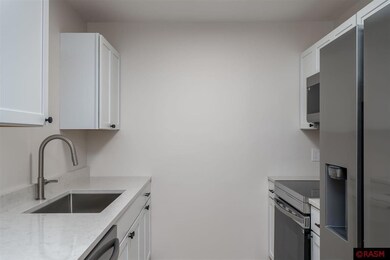
141 141 N Mayfair Dr Mankato, MN 56001
Peacepipe Park NeighborhoodHighlights
- Open Floorplan
- Deck
- Bathroom on Main Level
- Kennedy Elementary School Rated 9+
- 1 Car Attached Garage
- 1-Story Property
About This Home
As of April 2025Welcome to this beautiful remodeled rambler in Hilltop Mankato. As you step inside you will notice the abundance of natural light coming in through the living room bay window. The convenience of 3 same floor bedrooms with an updated full bathroom are all on the main level. The kitchen boasts brand new stainless steel appliances with a gorgeous quartz countertop and built in desk/pantry for more storage. The dining room looks out onto the maintenance free deck for those perfect summer nights. Don't forget about the attached garage with small work shop in the back. The basement is ready for your finishing touches. You don't want to miss out on this one. Schedule your private tour today! Some photos have been virtually staged.
Last Agent to Sell the Property
TRUE REAL ESTATE License #40723351 Listed on: 01/02/2025

Home Details
Home Type
- Single Family
Est. Annual Taxes
- $2,394
Year Built
- Built in 1961
Lot Details
- 7,841 Sq Ft Lot
- Lot Dimensions are 120x64
Home Design
- Frame Construction
- Asphalt Shingled Roof
- Steel Siding
Interior Spaces
- 1,092 Sq Ft Home
- 1-Story Property
- Open Floorplan
- Ceiling Fan
- Combination Kitchen and Dining Room
- Walkup Attic
Kitchen
- Range
- Microwave
- Dishwasher
Bedrooms and Bathrooms
- 3 Bedrooms
- Bathroom on Main Level
Laundry
- Dryer
- Washer
Unfinished Basement
- Basement Fills Entire Space Under The House
- Sump Pump
- Block Basement Construction
Home Security
- Carbon Monoxide Detectors
- Fire and Smoke Detector
Parking
- 1 Car Attached Garage
- Garage Door Opener
- Driveway
Outdoor Features
- Deck
Utilities
- Forced Air Heating and Cooling System
- Gas Water Heater
- Water Softener is Owned
Listing and Financial Details
- Assessor Parcel Number R01.09.16.152.004
Ownership History
Purchase Details
Home Financials for this Owner
Home Financials are based on the most recent Mortgage that was taken out on this home.Purchase Details
Home Financials for this Owner
Home Financials are based on the most recent Mortgage that was taken out on this home.Similar Homes in Mankato, MN
Home Values in the Area
Average Home Value in this Area
Purchase History
| Date | Type | Sale Price | Title Company |
|---|---|---|---|
| Warranty Deed | $275,000 | Stewart Title Company | |
| Warranty Deed | $200,000 | Minnesota River Valley Title |
Mortgage History
| Date | Status | Loan Amount | Loan Type |
|---|---|---|---|
| Open | $247,500 | New Conventional |
Property History
| Date | Event | Price | Change | Sq Ft Price |
|---|---|---|---|---|
| 04/25/2025 04/25/25 | Sold | $275,000 | -1.8% | $252 / Sq Ft |
| 02/24/2025 02/24/25 | Pending | -- | -- | -- |
| 01/31/2025 01/31/25 | Price Changed | $279,900 | -1.8% | $256 / Sq Ft |
| 01/02/2025 01/02/25 | For Sale | $284,900 | +42.5% | $261 / Sq Ft |
| 11/18/2024 11/18/24 | Sold | $200,000 | -12.7% | $183 / Sq Ft |
| 11/05/2024 11/05/24 | Pending | -- | -- | -- |
| 10/24/2024 10/24/24 | For Sale | $229,000 | -- | $210 / Sq Ft |
Tax History Compared to Growth
Tax History
| Year | Tax Paid | Tax Assessment Tax Assessment Total Assessment is a certain percentage of the fair market value that is determined by local assessors to be the total taxable value of land and additions on the property. | Land | Improvement |
|---|---|---|---|---|
| 2025 | $2,364 | $216,400 | $31,900 | $184,500 |
| 2024 | $2,364 | $229,900 | $31,900 | $198,000 |
| 2023 | $2,374 | $230,100 | $31,900 | $198,200 |
| 2022 | $2,074 | $216,900 | $31,900 | $185,000 |
| 2021 | $2,010 | $180,500 | $31,900 | $148,600 |
| 2020 | $1,938 | $169,300 | $31,900 | $137,400 |
| 2019 | $1,772 | $169,300 | $31,900 | $137,400 |
| 2018 | $1,836 | $156,800 | $31,900 | $124,900 |
| 2017 | $1,524 | $162,100 | $31,900 | $130,200 |
| 2016 | $1,516 | $145,100 | $31,900 | $113,200 |
| 2015 | $14 | $145,100 | $31,900 | $113,200 |
| 2014 | $1,512 | $138,300 | $31,900 | $106,400 |
Agents Affiliated with this Home
-
Jenna Laughlin
J
Seller's Agent in 2025
Jenna Laughlin
TRUE REAL ESTATE
(507) 381-5963
2 in this area
76 Total Sales
-
Kelly Terrell

Buyer's Agent in 2025
Kelly Terrell
RE/MAX
(507) 420-8922
3 in this area
112 Total Sales
-
Dan Wingert

Seller's Agent in 2024
Dan Wingert
CENTURY 21 ATWOOD
(507) 625-1661
2 in this area
160 Total Sales
Map
Source: REALTOR® Association of Southern Minnesota
MLS Number: 7036556
APN: R01-09-16-152-004
- 1709 Fair St
- 1703 Fair St
- 1704 Fair St
- 132 Marabou Dr
- 412 Holly Ln
- 101 Marabou Dr
- 122 N Plainview Ave
- 122 122 N Plainview Ave
- 1025 Belle Ave Unit B-23
- 2508 Marwood Dr
- 107 Oxford Path
- 114 Oxford Path
- 340 N Belmont Dr
- 125 125 Thissen Ct
- 125 Thissen Ct
- 103 Bardin Dr Unit 104
- 0 Lot 1 Block 2 Elwin Addition No 2
- 102 Jaybee Ln
- 102 Terri Ln Unit 139
- 108 Laurinda Ln Unit 158






