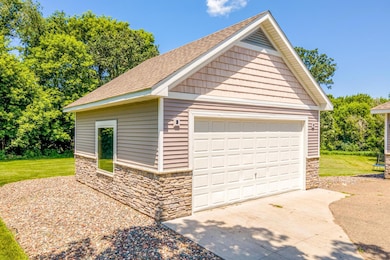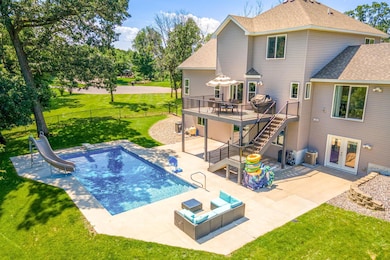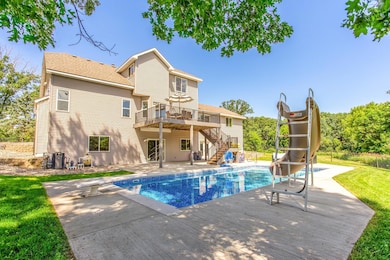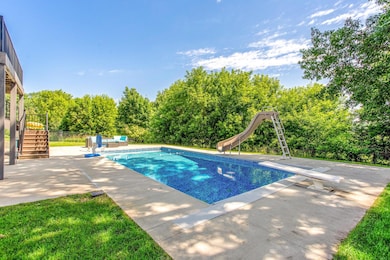
141 145th Ln NE Andover, MN 55304
Estimated payment $5,062/month
Highlights
- Heated In Ground Pool
- Multiple Garages
- Vaulted Ceiling
- Roosevelt Middle School Rated A-
- Recreation Room
- No HOA
About This Home
Nestled on a scenic 1.53-acre cul-de-sac lot, this exceptional estate offers nearly 5,000 sq ft of beautifully updated living space designed for comfort, functionality, and effortless indoor-outdoor living. Step outside to your private backyard retreat with a brand-new 35x16' in-ground pool complete with slide, retractable cover, and hot tub hookup—ideal for summer enjoyment. A 4-car attached garage plus a 22x22' 2-car detached garage provide all the space you need for vehicles and hobbies. Inside, you’ll discover a bright and open floor plan with soaring vaulted ceilings, abundant windows, and a stylish neutral palette throughout. The eat-in kitchen is a chef’s dream, featuring granite countertops, a custom tile backsplash, new stainless-steel appliances, a large center island, and open sightlines into the dining and living areas—a perfect setup for entertaining. A generous dining area with buffet-style bar and sliding glass door leads to the outdoor deck, while the adjacent sunlit living room boasts a gas fireplace framed by stunning floor-to-ceiling windows. Off the vaulted foyer nearby, you'll find both a den and a private office behind French doors. The main level includes a thoughtfully designed mother-in-law suite with its own private entrance via the garage, as well as two additional bedrooms, a 3⁄4 bathroom, a family room, and a centrally located laundry room off the kitchen. Upstairs, the private primary suite offers a spacious walk-in closet and a luxurious 3⁄4 bath with a dual sink vanity, as well as a walk-in tile shower with glass doors, dual shower heads, and built-in bench seating. Two additional bedrooms are near the primary, each near a conveniently located full bathroom. The expansive walkout lower level is made for gathering, featuring a large rec room with card table nook, direct patio access, a sixth bedroom, full bathroom, and an impressive walkout exercise room with wall mirrors and ample space for equipment. Additional highlights include dual-zone HVAC, two new A/C units, a new furnace, and a new roof! This move-in ready home offers privacy, space, and stylish updates in a setting that feels like your own personal escape.
Home Details
Home Type
- Single Family
Est. Annual Taxes
- $6,893
Year Built
- Built in 1997
Lot Details
- 1.53 Acre Lot
- Lot Dimensions are 345x122x105x99x106x75x63x146x80
- Cul-De-Sac
- Street terminates at a dead end
- Irregular Lot
Parking
- 6 Car Attached Garage
- Multiple Garages
- Parking Storage or Cabinetry
- Insulated Garage
- Garage Door Opener
Home Design
- Pitched Roof
- Shake Siding
Interior Spaces
- 2-Story Property
- Vaulted Ceiling
- Family Room
- Living Room with Fireplace
- Home Office
- Recreation Room
- Home Gym
Kitchen
- Range
- Microwave
- Dishwasher
- Stainless Steel Appliances
- Disposal
- The kitchen features windows
Bedrooms and Bathrooms
- 6 Bedrooms
- Walk-In Closet
Laundry
- Laundry Room
- Dryer
- Washer
Finished Basement
- Walk-Out Basement
- Basement Fills Entire Space Under The House
- Basement Storage
- Natural lighting in basement
Utilities
- Forced Air Zoned Cooling and Heating System
- Humidifier
- 100 Amp Service
- Well
Additional Features
- Air Exchanger
- Heated In Ground Pool
- One Bathroom Guest House
Community Details
- No Home Owners Association
- Timberline 2Nd Add Subdivision
Listing and Financial Details
- Assessor Parcel Number 303223230010
Map
Home Values in the Area
Average Home Value in this Area
Tax History
| Year | Tax Paid | Tax Assessment Tax Assessment Total Assessment is a certain percentage of the fair market value that is determined by local assessors to be the total taxable value of land and additions on the property. | Land | Improvement |
|---|---|---|---|---|
| 2025 | $6,917 | $747,100 | $152,700 | $594,400 |
| 2024 | $6,917 | $741,500 | $143,600 | $597,900 |
| 2023 | $6,286 | $731,400 | $135,600 | $595,800 |
| 2022 | $5,777 | $718,100 | $118,600 | $599,500 |
| 2021 | $4,524 | $591,800 | $92,800 | $499,000 |
| 2020 | $4,521 | $461,000 | $79,000 | $382,000 |
| 2019 | $4,578 | $443,100 | $79,000 | $364,100 |
| 2018 | $4,487 | $432,700 | $0 | $0 |
| 2017 | $4,204 | $405,700 | $0 | $0 |
| 2016 | $4,183 | $360,700 | $0 | $0 |
| 2015 | $4,015 | $360,700 | $76,700 | $284,000 |
| 2014 | -- | $306,700 | $57,500 | $249,200 |
Property History
| Date | Event | Price | Change | Sq Ft Price |
|---|---|---|---|---|
| 09/05/2025 09/05/25 | Price Changed | $849,900 | -2.9% | $172 / Sq Ft |
| 08/14/2025 08/14/25 | Price Changed | $874,900 | -2.8% | $177 / Sq Ft |
| 08/01/2025 08/01/25 | Price Changed | $899,900 | -2.7% | $182 / Sq Ft |
| 07/09/2025 07/09/25 | For Sale | $925,000 | -- | $187 / Sq Ft |
Purchase History
| Date | Type | Sale Price | Title Company |
|---|---|---|---|
| Warranty Deed | $630,000 | All American Title Co Inc | |
| Contract Of Sale | $350,000 | None Available | |
| Warranty Deed | $54,000 | -- | |
| Warranty Deed | $59,000 | -- | |
| Warranty Deed | $249,955 | -- | |
| Warranty Deed | $43,900 | -- | |
| Deed | $630,000 | -- |
Mortgage History
| Date | Status | Loan Amount | Loan Type |
|---|---|---|---|
| Open | $548,250 | New Conventional | |
| Previous Owner | $348,226 | Seller Take Back | |
| Previous Owner | $160,000 | New Conventional | |
| Closed | -- | No Value Available | |
| Closed | $548,250 | No Value Available |
About the Listing Agent

Who We Are:
As graduates of the University of Minnesota, life-long members of the Twin Cities community, and having raised their 4 daughters here, Jon and Mary Beth are not only familiar with the local neighborhoods and communities – they know the people who are a part of them as well. They understand that when clients are making a move, it’s not just a home they are buying or selling – it’s the community as well.
We Get Results:
Utilizing their 35+ years of experience, their local
Jon's Other Listings
Source: NorthstarMLS
MLS Number: 6743814
APN: 30-32-23-23-0010
- 105 145th Ln NE
- 68 143rd Ave NW
- 14444 Flintwood St NW
- 13907 Washington St NE
- 303 137th Ln NW
- 15141 Partridge St NW
- 39 154th Ave NE
- 15001 Taylor St NE
- Vanderbilt Plan at Fields of Winslow Cove - Discovery Collection
- McKinley Plan at Fields of Winslow Cove - Discovery Collection
- Washburn Plan at Fields of Winslow Cove - Discovery Collection
- Lewis Plan at Fields of Winslow Cove - Discovery Collection
- Sinclair Plan at Fields of Winslow Cove - Discovery Collection
- Bristol Plan at Fields of Winslow Cove - Discovery Collection
- Clearwater Plan at Fields of Winslow Cove - Discovery Collection
- Salerno Plan at Fields of Winslow Cove - Lifestyle Villa Collection
- Brisbane Plan at Fields of Winslow Cove - Lifestyle Villa Collection
- Corsica Plan at Fields of Winslow Cove - Lifestyle Villa Collection
- Buckingham Plan at Fields of Winslow Cove - Lifestyle Villa Collection
- Salem Plan at Fields of Winslow Cove - Lifestyle Villa Collection
- 845 Bunker Lake Blvd
- 14358 Bluebird St NW
- 16358 Crosstown Blvd NW
- 2046 149th Ave NW
- 12861 Central Ave NE
- 370 125th Ave NE
- 12664 Central Ave NE
- 12332 3rd St NE
- 12620 Avocet St NW
- 12373 Oak Park Blvd NE
- 2521 138th Ave NW
- 11931 Crane St NW
- 62 115th Ln NE Unit 465
- 26 115th Ln NE Unit 456
- 1770 121st Ave NW
- 11420 Terrace Rd NE
- 2467 121st Cir NE
- 2495 121st Cir NE
- 11756 Xeon St NW
- 2408 121st Cir NE Unit C





