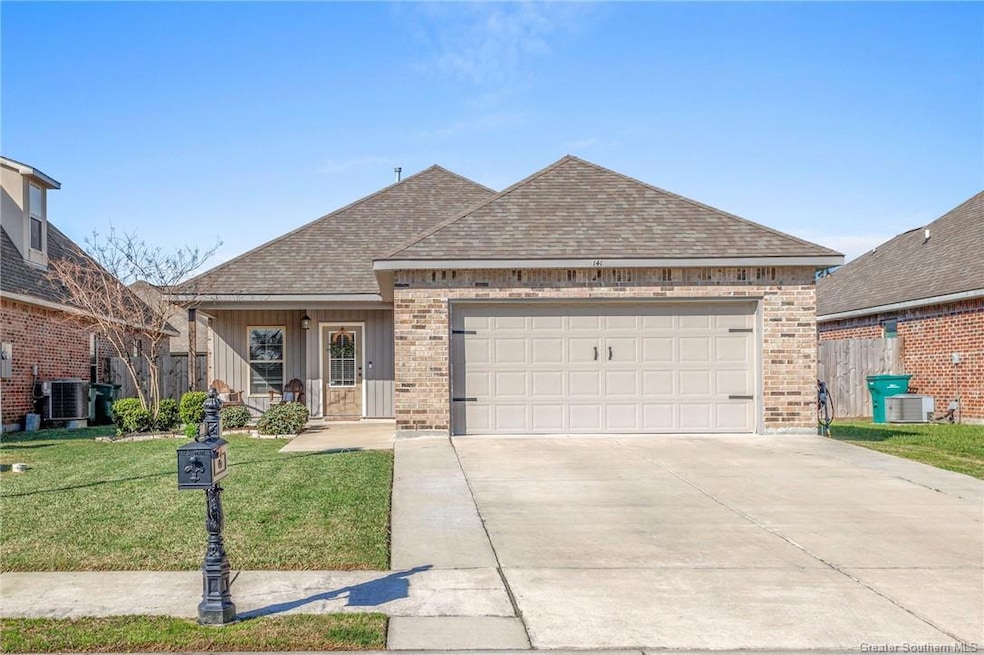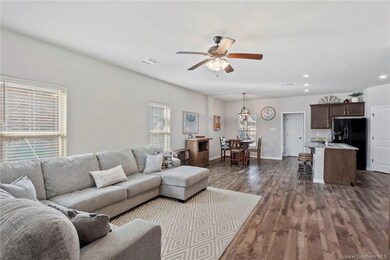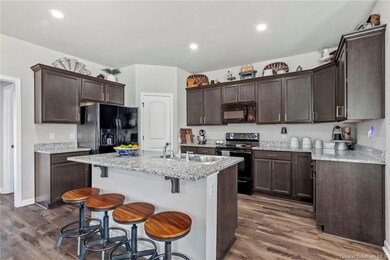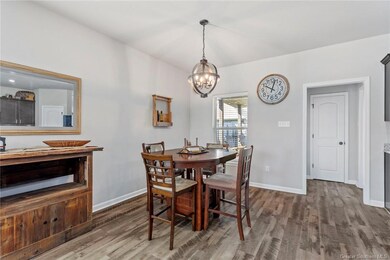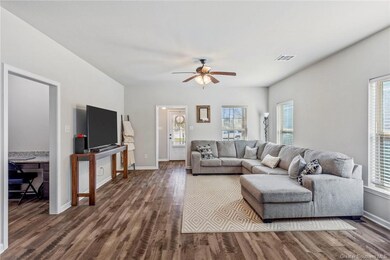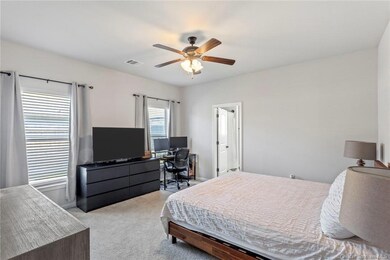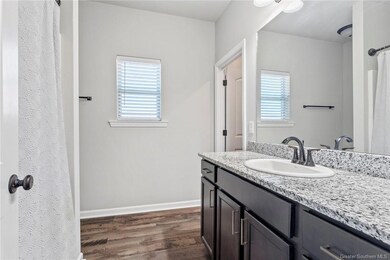
141 Abella Way Sulphur, LA 70665
Highlights
- Fishing
- Pond View
- Traditional Architecture
- Home fronts a pond
- Open Floorplan
- Granite Countertops
About This Home
As of April 2025This charming 3-bedroom, 2-bathroom home in Sulphur offers the perfect blend of comfort and modern living, featuring a peaceful pond view across the street. With its open floor plan, the home creates a seamless flow between the kitchen, dining, and living areas, enhanced by vinyl plank flooring throughout the living spaces and wet areas. The kitchen showcases beautiful granite countertops and recessed lighting, along with a generous walk-in pantry. A convenient computer nook adds versatility to the living space. Ideal for both entertaining and everyday family life.Recently built, this property features contemporary finishes throughout, including granite countertops in both bathrooms, while being nestled in a family-friendly neighborhood where children can safely play outdoors. The primary bedroom offers a spacious walk-in closet for ample storage. Energy-efficient features include a Rheem tankless gas water heater, low E tilt-in windows, and radiant barrier roof decking, helping to reduce utility costs.The extended driveway provides ample parking space for both residents and guests. The fully fenced backyard is an outdoor oasis, complete with a privacy fence. The extended covered patio creates a perfect spot for relaxing or enjoying meals outdoors, regardless of the weather. This thoughtful addition extends your living space into the outdoors, perfect for weekend barbecues or quiet evenings under the stars. A storage shed conveys with the property, offering convenient additional storage space.
Last Agent to Sell the Property
Keller Williams Realty Lake Ch License #995696975 Listed on: 02/21/2025

Home Details
Home Type
- Single Family
Est. Annual Taxes
- $1,232
Year Built
- Built in 2020 | Remodeled
Lot Details
- 5,227 Sq Ft Lot
- Home fronts a pond
- Privacy Fence
- Fenced
- Front Yard
HOA Fees
- $25 Monthly HOA Fees
Parking
- 2 Car Attached Garage
- Oversized Parking
- Parking Available
- Front Facing Garage
- Single Garage Door
- Garage Door Opener
- Driveway
Home Design
- Traditional Architecture
- Brick Exterior Construction
- Slab Foundation
- Shingle Roof
- Vinyl Siding
- Stucco
Interior Spaces
- 1,570 Sq Ft Home
- 1-Story Property
- Open Floorplan
- Ceiling Fan
- Recessed Lighting
- Double Pane Windows
- Blinds
- Pond Views
- Pull Down Stairs to Attic
Kitchen
- Open to Family Room
- Walk-In Pantry
- Electric Oven
- Electric Cooktop
- Microwave
- Freezer
- Ice Maker
- Water Line To Refrigerator
- Dishwasher
- Kitchen Island
- Granite Countertops
- Disposal
Bedrooms and Bathrooms
- 3 Main Level Bedrooms
- 2 Full Bathrooms
- Granite Bathroom Countertops
- Makeup or Vanity Space
- Soaking Tub
- Bathtub with Shower
- Exhaust Fan In Bathroom
- Linen Closet In Bathroom
Laundry
- Laundry Room
- Dryer
- Washer
Home Security
- Carbon Monoxide Detectors
- Fire and Smoke Detector
Outdoor Features
- Covered patio or porch
- Shed
Schools
- Henning Elementary School
- Lewis Middle School
- Sulphur High School
Utilities
- Central Heating and Cooling System
- Heating System Uses Natural Gas
- Tankless Water Heater
- Phone Available
- Cable TV Available
Listing and Financial Details
- Tax Lot 55
- Assessor Parcel Number 01345381DDAB
Community Details
Overview
- Belle Savanne Ph 2 Subdivision
Amenities
- Laundry Facilities
Recreation
- Community Playground
- Fishing
Ownership History
Purchase Details
Home Financials for this Owner
Home Financials are based on the most recent Mortgage that was taken out on this home.Purchase Details
Home Financials for this Owner
Home Financials are based on the most recent Mortgage that was taken out on this home.Similar Homes in Sulphur, LA
Home Values in the Area
Average Home Value in this Area
Purchase History
| Date | Type | Sale Price | Title Company |
|---|---|---|---|
| Deed | $220,000 | Southern Compass Title | |
| Cash Sale Deed | $190,900 | None Available |
Mortgage History
| Date | Status | Loan Amount | Loan Type |
|---|---|---|---|
| Open | $205,000 | VA |
Property History
| Date | Event | Price | Change | Sq Ft Price |
|---|---|---|---|---|
| 04/17/2025 04/17/25 | Sold | -- | -- | -- |
| 03/04/2025 03/04/25 | Pending | -- | -- | -- |
| 02/21/2025 02/21/25 | For Sale | $220,000 | +15.2% | $140 / Sq Ft |
| 05/21/2020 05/21/20 | Sold | -- | -- | -- |
| 03/24/2020 03/24/20 | Pending | -- | -- | -- |
| 01/28/2020 01/28/20 | For Sale | $190,900 | -- | $120 / Sq Ft |
Tax History Compared to Growth
Tax History
| Year | Tax Paid | Tax Assessment Tax Assessment Total Assessment is a certain percentage of the fair market value that is determined by local assessors to be the total taxable value of land and additions on the property. | Land | Improvement |
|---|---|---|---|---|
| 2024 | $1,232 | $17,810 | $4,560 | $13,250 |
| 2023 | $1,232 | $17,810 | $4,560 | $13,250 |
| 2022 | $1,224 | $17,810 | $4,560 | $13,250 |
| 2021 | $950 | $17,810 | $4,560 | $13,250 |
| 2020 | $467 | $4,380 | $4,380 | $0 |
Agents Affiliated with this Home
-
HALEY BONIN

Seller's Agent in 2025
HALEY BONIN
Keller Williams Realty Lake Ch
(337) 570-2203
106 Total Sales
-
Sharel Hebert

Buyer's Agent in 2025
Sharel Hebert
CENTURY 21 Bessette Flavin
(337) 515-8189
221 Total Sales
-
Saun Sullivan

Seller's Agent in 2020
Saun Sullivan
Cicero Realty, LLC
(844) 767-2713
13,384 Total Sales
Map
Source: Greater Southern MLS
MLS Number: SWL25001035
APN: 01345381DDAB
- 216 Pipers Ln
- 277 Paisley Pkwy
- 230 Aston Ln
- 235 Aston Ln
- 313 Madison Crossing Dr
- 329 Paisley Pkwy
- 304 Madison Crossing Dr
- 316 Sawyer Dr
- 312 Sawyer Dr
- 148 Chandler Ln
- 304 Sawyer Dr
- 136 Chandler Ln
- 225 Summit Ave
- 132 Chandler Ln
- 276 Madison Crossing Dr
- 317 Sawyer Dr
- 128 Chandler Ln
- 313 Sawyer Dr
- 309 Sawyer Dr
- 305 Sawyer Dr
