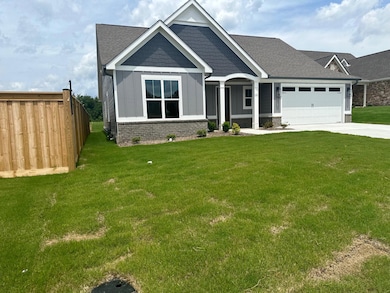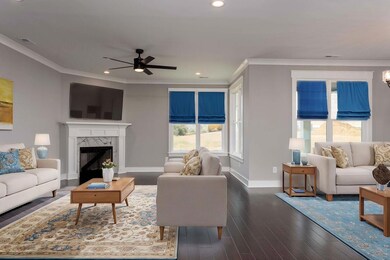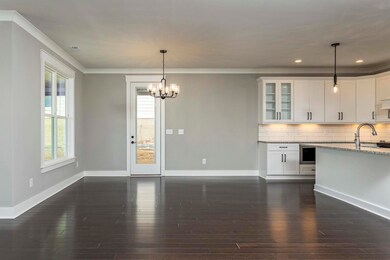
141 Arthur Ln NW Cleveland, TN 37312
Estimated payment $2,682/month
Highlights
- New Construction
- Ranch Style House
- Granite Countertops
- Open Floorplan
- Engineered Wood Flooring
- Covered patio or porch
About This Home
Welcome to this stunning newly built ranch home, perfectly designed for modern comfort and style. Featuring a spacious three-bedroom. two bath open floor plan, this home offers the ideal space for family living and entertaining.
Large inviting living room with a cozy gas fireplace, beautiful kitchen with a spacious island, stylish backsplash, stainless steel appliances and elegant granite countertops- a chef's dream!
Primary bedroom with Trey ceilings, custom walk-in closet with specialty built-ins, and an en-suite featuring a luxurious freestanding tub and a walk-in tiled shower.
Two additional bedrooms and second full bathroom provide ample space for family and guests.
Two-car garage with tandem space for extra storage or a workshop area,
Covered back patio-ideal for outdoor entertaining and enjoying the outdoors.
Home Details
Home Type
- Single Family
Est. Annual Taxes
- $451
Year Built
- Built in 2025 | New Construction
Lot Details
- 10,019 Sq Ft Lot
- Landscaped
- Level Lot
- Cleared Lot
HOA Fees
- $42 Monthly HOA Fees
Parking
- 2 Car Attached Garage
- Garage Door Opener
- Driveway
Home Design
- Ranch Style House
- Brick Veneer
- Slab Foundation
- Shingle Roof
- HardiePlank Type
Interior Spaces
- 1,805 Sq Ft Home
- Open Floorplan
- Crown Molding
- Tray Ceiling
- Ceiling Fan
- Gas Log Fireplace
- Double Pane Windows
- Insulated Windows
- Fire and Smoke Detector
Kitchen
- Electric Range
- Microwave
- Dishwasher
- Kitchen Island
- Granite Countertops
- Disposal
Flooring
- Engineered Wood
- Tile
Bedrooms and Bathrooms
- 3 Bedrooms
- Split Bedroom Floorplan
- Walk-In Closet
- 2 Full Bathrooms
- Double Vanity
- Soaking Tub
- Walk-in Shower
Laundry
- Laundry Room
- Laundry on main level
Outdoor Features
- Covered patio or porch
- Rain Gutters
Schools
- Ross-Yates Elementary School
- Cleveland Middle School
- Cleveland High School
Utilities
- Central Heating and Cooling System
- Underground Utilities
- Natural Gas Connected
- High Speed Internet
- Phone Available
- Cable TV Available
Listing and Financial Details
- Tax Lot 20
- Assessor Parcel Number 034f J 016.00
Community Details
Overview
- Kings Court Subdivision
Recreation
- Park
Map
Home Values in the Area
Average Home Value in this Area
Property History
| Date | Event | Price | Change | Sq Ft Price |
|---|---|---|---|---|
| 07/18/2025 07/18/25 | For Sale | $469,900 | -- | $260 / Sq Ft |
Similar Homes in Cleveland, TN
Source: River Counties Association of REALTORS®
MLS Number: 20253286
- 539 Bellingham Dr NE
- 580 Bellingham Dr NE
- 120 Bellingham Dr NE
- 170 Lone Tree Dr NE
- 4100 Ocoee St N
- 4131 Belcourt Dr
- 620 Blythe Ferry Rd NE
- 4415 Frontage Rd NW
- 4170 Lone Oak Cir NE
- 3925 Adkisson Dr NW
- 3705 Adkisson Dr NW
- 3444 Adkisson Dr NW
- 3352 Harmony Ct NE
- 3322 Harmony Ct NE
- 3427 Fleeman Place Dr NE
- 107 30th St NE
- 1700 New Castle Dr NE Unit 1704
- 2388 Villa Dr NW
- 3247 Rolling Meadow Way NE
- 260 25th St NE






