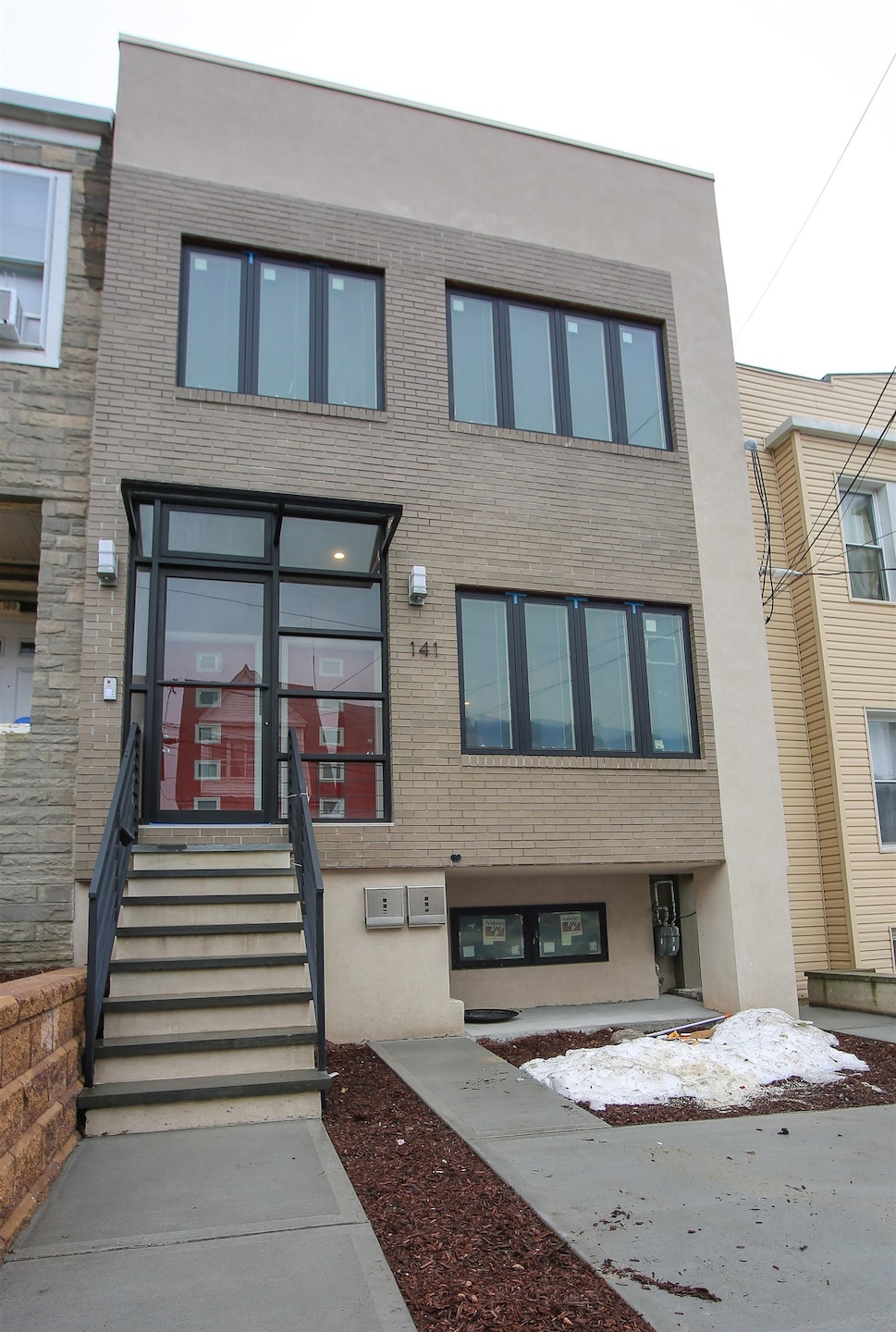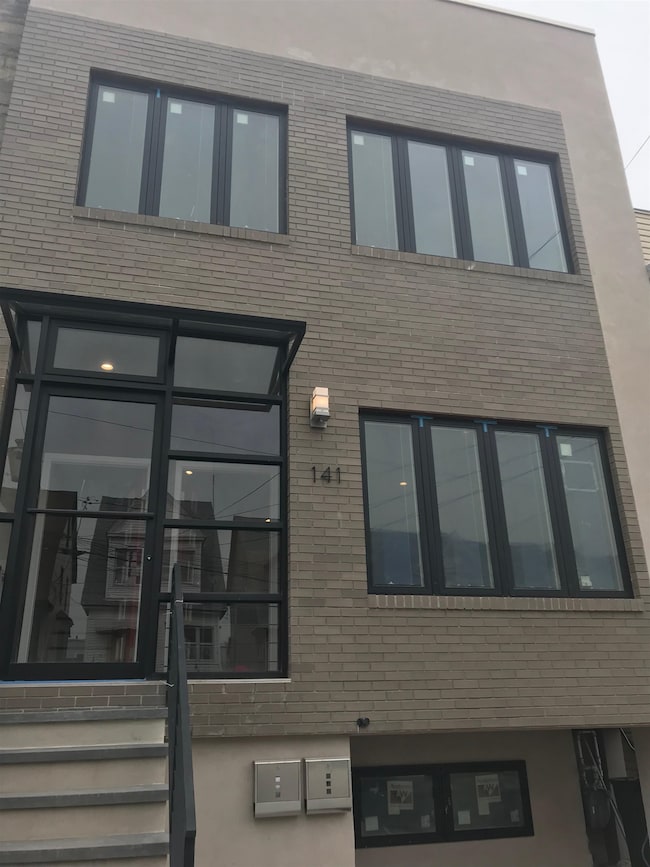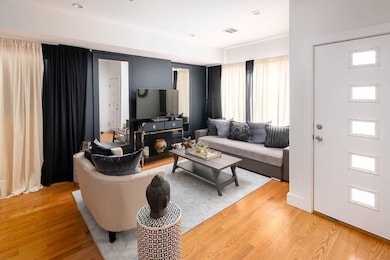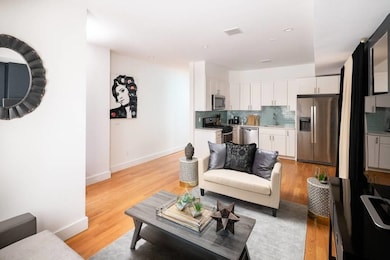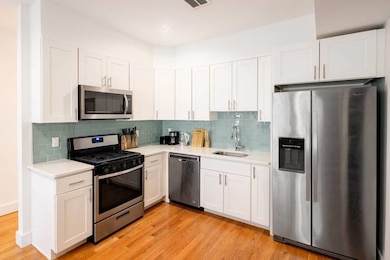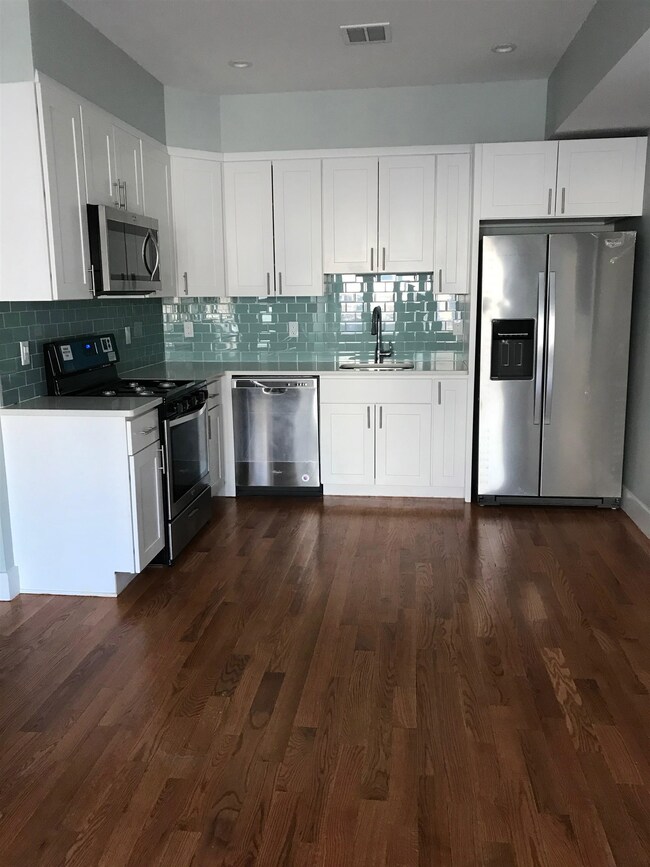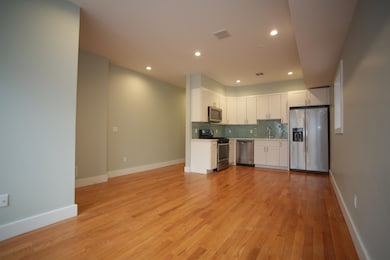141 Beach St Unit 1 Jersey City, NJ 07307
Journal Square Neighborhood
4
Beds
3
Baths
1,843
Sq Ft
--
Built
Highlights
- Property is near a park
- Wood Flooring
- Central Air
- Dr Ronald McNair High School Rated A+
- Living Room
- 4-minute walk to Leonard Gordon Park
About This Home
Newly renovated very modern and spacious duplex apartment with a private backyard. The unit has four bedrooms and three baths. Split-minis for heat and A/C, in-unit washer/dryer and hardwood floor throughout. This apartment is Located near Leonard Park.
Townhouse Details
Home Type
- Townhome
Home Design
- Stucco
Interior Spaces
- 1,843 Sq Ft Home
- Living Room
- Dining Room
- Wood Flooring
- Washer and Dryer
Kitchen
- Gas Oven or Range
- Microwave
- Dishwasher
Bedrooms and Bathrooms
Finished Basement
- Walk-Out Basement
- Basement Fills Entire Space Under The House
Location
- Property is near a park
- Property is near public transit
- Property is near schools
- Property is near shops
- Property is near a bus stop
Utilities
- Central Air
Listing and Financial Details
- Exclusions: Personal Items
- Legal Lot and Block 00013 / 04204
- Assessor Parcel Number 18238
Map
Source: Hudson County MLS
MLS Number: 250021667
Nearby Homes
- 152 Beach St Unit 1
- 133 Beach St
- 245 Liberty Ave
- 259 Liberty Ave Unit 3
- 259 Liberty Ave Unit 1
- 259 Liberty Ave Unit 2
- 259 Liberty Ave Unit 4
- 40 Terrace Ave
- 47 Terrace Ave
- 310 Liberty Ave
- 201 Zabriskie St Unit 1
- 187 Zabriskie St
- 90 Carlton Ave
- 182 Zabriskie St
- 3211 John F. Kennedy Blvd
- 84 Terrace Ave Unit 1
- 84 Terrace Ave Unit 2
- 84 Terrace Ave
- 40 Spruce St
- 96 Terrace Ave
- 235 Liberty Ave Unit 6
- 164 Carlton Ave Unit 1
- 155 Carlton Ave
- 120 Beach St Unit 2
- 120 Beach St Unit 1
- 256 Liberty Ave
- 256 Liberty Ave Unit 2
- 286 Manhattan Ave Unit 2s
- 3256 John F. Kennedy Blvd Unit 2
- 196 Manhattan Ave Unit 2nd Floor
- 2600 John F. Kennedy Blvd Unit 5C
- 76 Carlton Ave Unit 8
- 133 Sherman Place Unit 1
- 179 Manhattan Ave Unit BR
- 46 Spruce St Unit 2
- 36 Spruce St Unit 2
- 60 Carlton Ave
- 125 Collard St Unit 2
- 204 Zabriskie St Unit 1
- 143 Zabriskie St Unit 3E
