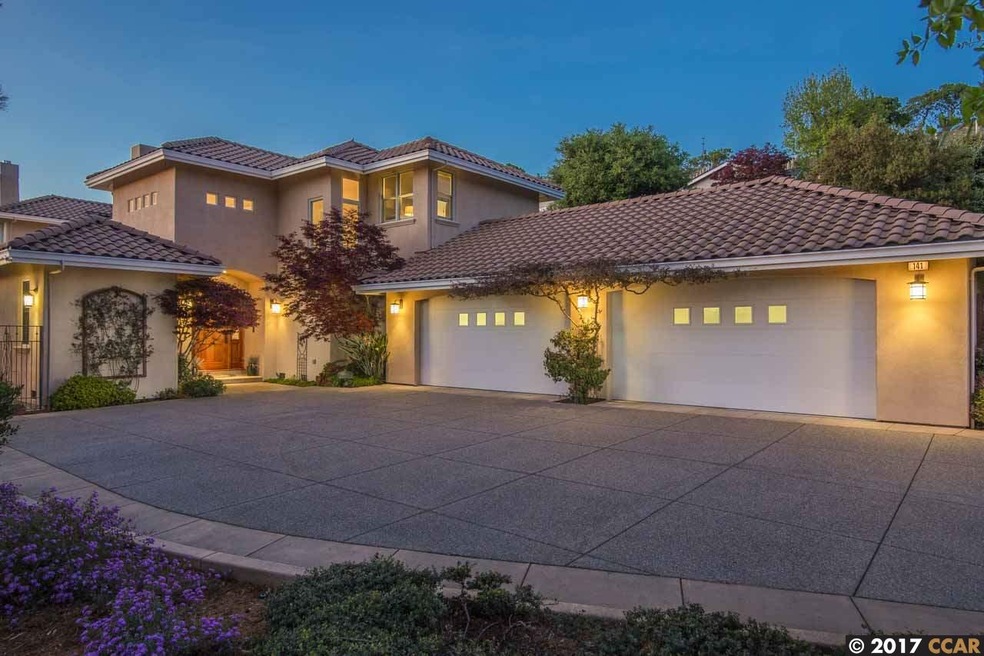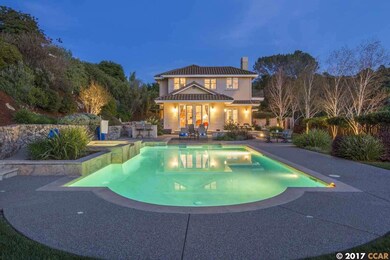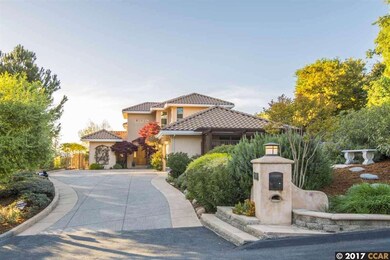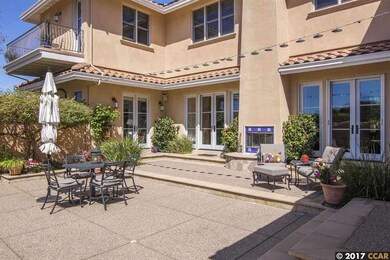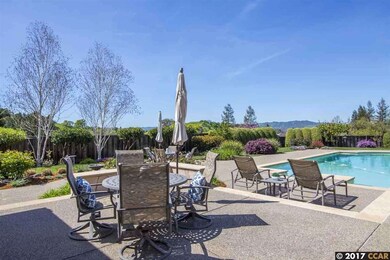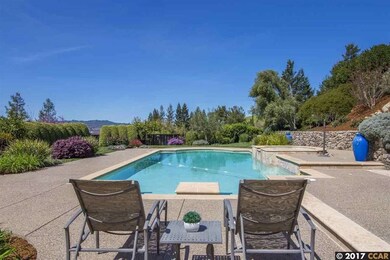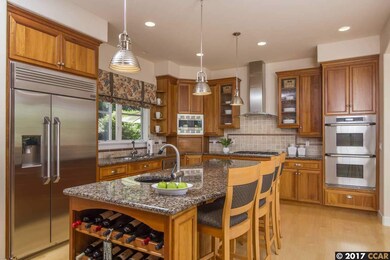
141 Brodia Way Walnut Creek, CA 94598
Rancho San Miguel NeighborhoodHighlights
- Solar Heated In Ground Pool
- Panoramic View
- 0.92 Acre Lot
- Bancroft Elementary School Rated A-
- Updated Kitchen
- Fireplace in Primary Bedroom
About This Home
As of September 2023Designed with indoor/outdoor living in mind. Convenience & quaint community! Mediterranean style. An Entertrainer's delight with multiple courtyard areas, fountain, stunning views, expansive yard w/pool, spa and outdoor kitchenette. 10' high ceilings, full bed & bath suite & fifth bdrm/bonus downstairs. Close to Downtown, BART and Freeways. Surrounded by Shell Ridge Open Space. 4 car garage! Easy to show with appointment.
Home Details
Home Type
- Single Family
Est. Annual Taxes
- $30,438
Year Built
- Built in 1999
Lot Details
- 0.92 Acre Lot
- Cul-De-Sac
- Dog Run
- Fenced
- Backyard Sprinklers
- Garden
- Back Yard
Parking
- 4 Car Attached Garage
- Garage Door Opener
- Parking Lot
Property Views
- Panoramic
- Woods
- Trees
- Ridge
- Mountain
- Hills
Home Design
- Mediterranean Architecture
- Raised Foundation
- Stucco
Interior Spaces
- 2-Story Property
- Wet Bar
- Sound System
- Living Room with Fireplace
- 3 Fireplaces
- Formal Dining Room
- Recreation Room
Kitchen
- Updated Kitchen
- Breakfast Area or Nook
- Eat-In Kitchen
- Breakfast Bar
- Built-In Self-Cleaning Double Oven
- Built-In Range
- Microwave
- Dishwasher
- Kitchen Island
- Stone Countertops
- Disposal
Flooring
- Wood
- Carpet
Bedrooms and Bathrooms
- 5 Bedrooms
- Fireplace in Primary Bedroom
Laundry
- Dryer
- Washer
- 220 Volts In Laundry
Home Security
- Security System Owned
- Fire and Smoke Detector
Pool
- Solar Heated In Ground Pool
- Gas Heated Pool
- Gunite Pool
- Spa
Outdoor Features
- Outdoor Storage
Utilities
- Zoned Heating and Cooling
- Electricity To Lot Line
- Gas Water Heater
Community Details
- No Home Owners Association
- Contra Costa Association
- Built by Marty Lien
- La Casa Via Subdivision, Custom Floorplan
Listing and Financial Details
- Assessor Parcel Number 1401700198
Ownership History
Purchase Details
Home Financials for this Owner
Home Financials are based on the most recent Mortgage that was taken out on this home.Purchase Details
Home Financials for this Owner
Home Financials are based on the most recent Mortgage that was taken out on this home.Purchase Details
Purchase Details
Home Financials for this Owner
Home Financials are based on the most recent Mortgage that was taken out on this home.Map
Similar Homes in Walnut Creek, CA
Home Values in the Area
Average Home Value in this Area
Purchase History
| Date | Type | Sale Price | Title Company |
|---|---|---|---|
| Grant Deed | $3,500,000 | Fidelity National Title Compan | |
| Grant Deed | $2,400,000 | Lawyers Title Company | |
| Interfamily Deed Transfer | -- | -- | |
| Interfamily Deed Transfer | -- | Fidelity National Title Co |
Mortgage History
| Date | Status | Loan Amount | Loan Type |
|---|---|---|---|
| Open | $25,000 | New Conventional | |
| Previous Owner | $200,000 | Credit Line Revolving | |
| Previous Owner | $550,000 | Purchase Money Mortgage |
Property History
| Date | Event | Price | Change | Sq Ft Price |
|---|---|---|---|---|
| 02/04/2025 02/04/25 | Off Market | $8,500 | -- | -- |
| 02/04/2025 02/04/25 | Off Market | $2,400,000 | -- | -- |
| 02/04/2025 02/04/25 | Off Market | $3,500,000 | -- | -- |
| 09/25/2023 09/25/23 | Sold | $3,500,000 | 0.0% | $810 / Sq Ft |
| 08/09/2023 08/09/23 | Pending | -- | -- | -- |
| 07/24/2023 07/24/23 | For Sale | $3,500,000 | 0.0% | $810 / Sq Ft |
| 10/20/2017 10/20/17 | Rented | $8,500 | +6.3% | -- |
| 10/17/2017 10/17/17 | Under Contract | -- | -- | -- |
| 10/10/2017 10/10/17 | For Rent | $8,000 | 0.0% | -- |
| 06/20/2017 06/20/17 | Sold | $2,400,000 | -3.8% | $555 / Sq Ft |
| 06/02/2017 06/02/17 | Pending | -- | -- | -- |
| 04/01/2017 04/01/17 | For Sale | $2,495,000 | -- | $577 / Sq Ft |
Tax History
| Year | Tax Paid | Tax Assessment Tax Assessment Total Assessment is a certain percentage of the fair market value that is determined by local assessors to be the total taxable value of land and additions on the property. | Land | Improvement |
|---|---|---|---|---|
| 2024 | $30,438 | $3,500,000 | $2,000,000 | $1,500,000 |
| 2023 | $30,438 | $2,677,242 | $1,699,603 | $977,639 |
| 2022 | $30,174 | $2,624,748 | $1,666,278 | $958,470 |
| 2021 | $29,528 | $2,573,283 | $1,633,606 | $939,677 |
| 2019 | $29,004 | $2,496,959 | $1,585,153 | $911,806 |
| 2018 | $27,969 | $2,448,000 | $1,554,072 | $893,928 |
| 2017 | $13,714 | $1,182,580 | $189,345 | $993,235 |
| 2016 | $13,328 | $1,159,393 | $185,633 | $973,760 |
| 2015 | $13,251 | $1,141,979 | $182,845 | $959,134 |
| 2014 | $13,092 | $1,119,610 | $179,264 | $940,346 |
Source: Contra Costa Association of REALTORS®
MLS Number: 40775616
APN: 140-170-019-8
- 922 Quiet Place Ct
- 241 Lombardi Cir
- 903 Meander Dr
- 1042 Wiget Ln
- 71 San Pedro Ct
- 856 Walbrook Ct
- 881 Autumn Dr
- 913 Cheyenne Dr
- 709 Tampico
- 342 Fenway Dr
- 457 Summit Rd
- 911 Walnut Ave
- 665 Monaco Ct
- 2239 Blackstone Dr
- 2249 Blackstone Dr
- 291 Nob Hill Dr
- 1385 Corte Madera
- 3115 Ebano Dr
- 22 Yellowstone Ct
- 1706 Siskiyou Dr
