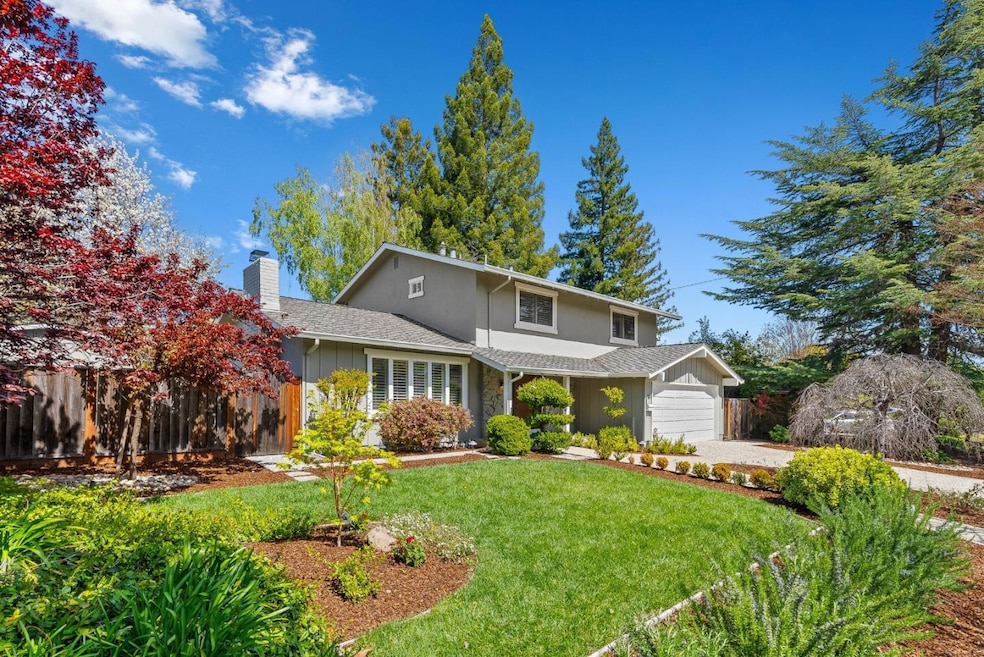141 Cambrian View Way Los Gatos, CA 95032
De Voss-Leigh NeighborhoodEstimated payment $15,787/month
Highlights
- Wood Flooring
- Main Floor Bedroom
- 2 Car Attached Garage
- Alta Vista Elementary School Rated A
- Formal Dining Room
- Walk-In Closet
About This Home
Beautifully remodeled 5 beds 3 full baths located in one of the most secluded streets of Los Gatos. Newly designed kitchen layout with new cabinets with quartz countertops, all new stainless steel appliances, all new recessed lights and newly resurfaced hardwood floors thru out the whole house. Newly remodeled bathrooms. Fresh new exterior and interior paint. New Epoxy flooring in garage. Ideally situated in the Strathmore neighborhood which includes membership to the Cabana Club, and close proximity to Alta Vista Elementary, Union Middle, and Leigh High (National Blue Ribbon) - This home boasts an extra large 8200 sqft lot. First floor bedroom and full bath with laundry room. Central A/C, Dual zoned App based thermostat, dual pane windows with shutters, mature trees and low maintenance established landscaping, huge private yard with patio and shed. Easy access to downtown Los Gatos, hiking trails, Stratford School, Hillbrook School-Lower and Middle, The Harker School-Middle School Campus, Challenger School-Harwood, Safeway, Whole Foods, Trader Joe's, Lunardi's, Starbucks, Vasona Park, Belgatos Park, HWY 85, HWY 17 and much more!
Home Details
Home Type
- Single Family
Year Built
- Built in 1964
Lot Details
- 8,198 Sq Ft Lot
- Zoning described as R18
HOA Fees
- $33 Monthly HOA Fees
Parking
- 2 Car Attached Garage
Home Design
- Pillar, Post or Pier Foundation
- Composition Roof
- Concrete Perimeter Foundation
Interior Spaces
- 2,073 Sq Ft Home
- 2-Story Property
- Recessed Lighting
- Separate Family Room
- Living Room with Fireplace
- Formal Dining Room
- Crawl Space
Kitchen
- Gas Oven
- Microwave
- Disposal
Flooring
- Wood
- Tile
Bedrooms and Bathrooms
- 5 Bedrooms
- Main Floor Bedroom
- Walk-In Closet
- Bathroom on Main Level
- 3 Full Bathrooms
- Dual Sinks
- Walk-in Shower
Laundry
- Laundry Room
- Washer and Dryer
Utilities
- Zoned Heating and Cooling
- Vented Exhaust Fan
- Heating System Uses Gas
Community Details
- Association fees include pool spa or tennis
- Strathmore Swim Club Association
Listing and Financial Details
- Assessor Parcel Number 527-42-044
Map
Home Values in the Area
Average Home Value in this Area
Tax History
| Year | Tax Paid | Tax Assessment Tax Assessment Total Assessment is a certain percentage of the fair market value that is determined by local assessors to be the total taxable value of land and additions on the property. | Land | Improvement |
|---|---|---|---|---|
| 2025 | $6,306 | $444,047 | $111,097 | $332,950 |
| 2024 | $6,306 | $435,341 | $108,919 | $326,422 |
| 2023 | $6,208 | $426,806 | $106,784 | $320,022 |
| 2022 | $6,094 | $418,439 | $104,691 | $313,748 |
| 2021 | $5,975 | $410,236 | $102,639 | $307,597 |
| 2020 | $5,866 | $406,030 | $101,587 | $304,443 |
| 2019 | $5,743 | $398,070 | $99,596 | $298,474 |
| 2018 | $5,612 | $390,266 | $97,644 | $292,622 |
| 2017 | $5,512 | $382,615 | $95,730 | $286,885 |
| 2016 | $5,222 | $375,113 | $93,853 | $281,260 |
| 2015 | $5,103 | $369,480 | $92,444 | $277,036 |
| 2014 | $4,967 | $362,244 | $90,634 | $271,610 |
Property History
| Date | Event | Price | List to Sale | Price per Sq Ft | Prior Sale |
|---|---|---|---|---|---|
| 12/08/2025 12/08/25 | Pending | -- | -- | -- | |
| 12/02/2025 12/02/25 | For Sale | $2,895,000 | +11.3% | $1,397 / Sq Ft | |
| 05/23/2025 05/23/25 | Sold | $2,600,000 | -1.8% | $1,254 / Sq Ft | View Prior Sale |
| 05/14/2025 05/14/25 | Pending | -- | -- | -- | |
| 04/28/2025 04/28/25 | Price Changed | $2,649,000 | -3.6% | $1,278 / Sq Ft | |
| 04/11/2025 04/11/25 | For Sale | $2,749,000 | -- | $1,326 / Sq Ft |
Purchase History
| Date | Type | Sale Price | Title Company |
|---|---|---|---|
| Grant Deed | $2,600,000 | Fidelity National Title Compan | |
| Interfamily Deed Transfer | -- | Chicago Title Company | |
| Interfamily Deed Transfer | -- | -- |
Mortgage History
| Date | Status | Loan Amount | Loan Type |
|---|---|---|---|
| Previous Owner | $173,000 | New Conventional |
Source: MLSListings
MLS Number: ML82028551
APN: 527-42-044
- 105 Hildebrand Dr
- 151 Old Orchard Dr
- 2026 Lynn Ave
- 5222 Adalina Ct
- 4975 Bel Escou Dr
- 15315 Santella Ct
- 200 Westchester Dr
- 1957 Wilfred Way
- 4927 Leigh Ave
- 15104 Bel Escou Dr
- 0000 Harwood Rd
- 4898 Caroline Way
- 14721 Shannon Rd
- 311 Santa Rosa Dr
- 4843 Pepperwood Way
- 14802 Cole Dr
- 15675 El Gato Ln
- 1685 Zinnia Ln
- 4787 Hatfield Walkway Unit 4
- 4768 Hatfield Walk Unit 2

