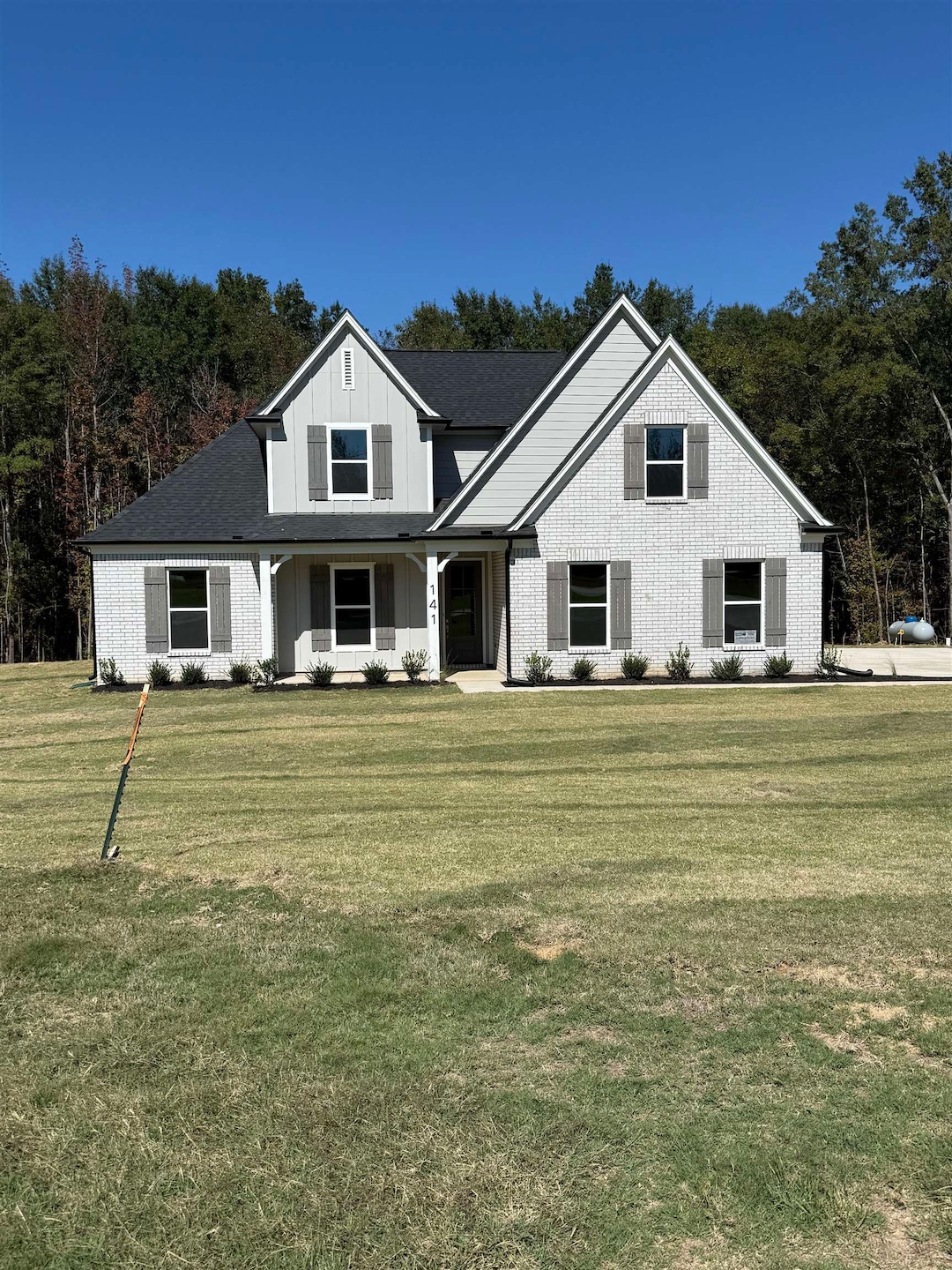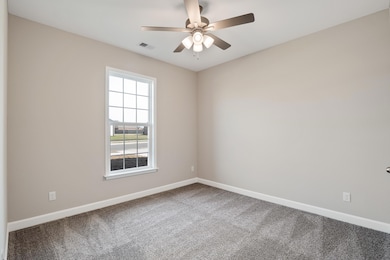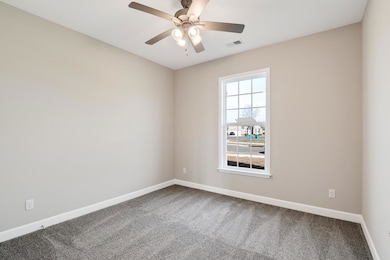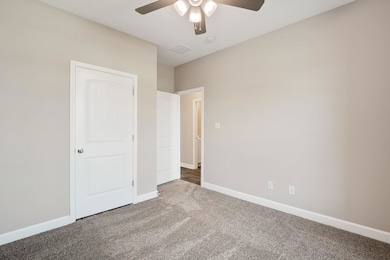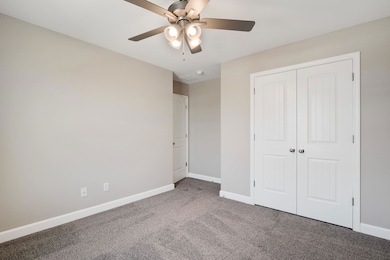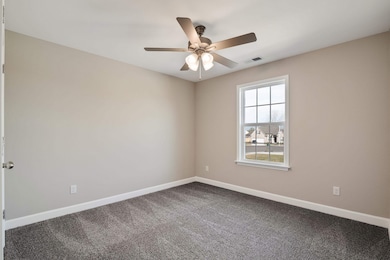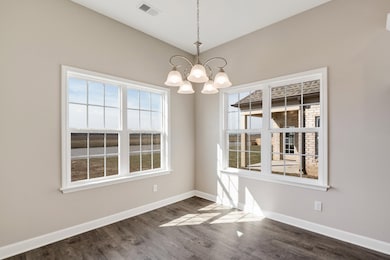141 Centerline Roper Loop Byhalia, MS 38611
Estimated payment $2,502/month
Highlights
- New Construction
- Vaulted Ceiling
- Main Floor Primary Bedroom
- Wooded Lot
- Traditional Architecture
- Attic
About This Home
Welcome to The Dove F - the perfect open-concept plan for you and your family. This plan's main level offers an expansive family room bathed in natural light throughout the day. Its gas fireplace, with floating cedarwood mantle, provides a cozy focal point. Nearby, the elegantly appointed kitchen features Shaker cabinets and granite countertops. The main-level primary bedroom provides the perfect, secluded haven to unwind at the end of the day with a beautiful en-suite bathroom and dual walk-in closets. Opposite the primary bedroom are 2 bedrooms and a bathroom. Upstairs, the Dove has an additional bedroom, bathroom, and bonus room with a closet. Finishes and colors may vary. Photos are of a previously built floorplan!
Home Details
Home Type
- Single Family
Year Built
- Built in 2025 | New Construction
Lot Details
- 2 Acre Lot
- Landscaped
- Wooded Lot
HOA Fees
- $21 Monthly HOA Fees
Home Design
- Traditional Architecture
- Slab Foundation
- Composition Shingle Roof
Interior Spaces
- 2,217 Sq Ft Home
- 1.5-Story Property
- Smooth Ceilings
- Vaulted Ceiling
- Ceiling Fan
- Factory Built Fireplace
- Gas Log Fireplace
- Some Wood Windows
- Double Pane Windows
- Entrance Foyer
- Great Room
- Breakfast Room
- Den with Fireplace
- Play Room
- Attic Access Panel
- Fire and Smoke Detector
- Laundry Room
Kitchen
- Eat-In Kitchen
- Self-Cleaning Oven
- Gas Cooktop
- Microwave
- Dishwasher
- Kitchen Island
- Disposal
Flooring
- Partially Carpeted
- Laminate
- Tile
Bedrooms and Bathrooms
- 4 Bedrooms | 1 Primary Bedroom on Main
- Split Bedroom Floorplan
- Walk-In Closet
- Dual Vanity Sinks in Primary Bathroom
- Bathtub With Separate Shower Stall
Parking
- 2 Car Garage
- Side Facing Garage
- Garage Door Opener
- Driveway
Outdoor Features
- Covered Patio or Porch
Utilities
- Two cooling system units
- Central Heating and Cooling System
- Two Heating Systems
- Heating System Uses Propane
- Well
- Gas Water Heater
- Septic Tank
Community Details
- Silo Ridge Estates Subdivision
- Property managed by MERIDIAN PROP MGMT
- Mandatory home owners association
- Planned Unit Development
Map
Home Values in the Area
Average Home Value in this Area
Property History
| Date | Event | Price | List to Sale | Price per Sq Ft |
|---|---|---|---|---|
| 10/23/2025 10/23/25 | For Sale | $394,995 | -- | $178 / Sq Ft |
Source: Memphis Area Association of REALTORS®
MLS Number: 10208525
- 117 Centerline Roper Loop
- 185 Centerline Roper Loop
- 230 Centerline Roper Loop
- 672 Centerline Roper Loop
- Lot 54 Centerline Roper Loop
- Lot 28 Centerline Roper Loop
- 0 River Ridge Cir
- 395 Centerline Roper Loop
- 25 Dry Field Rd
- 72 Dry Field Cove
- 175 Hayward Rd
- 42 Farley Rd
- 236 Farley Rd
- 112 Farley Rd
- 120 Farley Rd
- 132 Farley Rd
- 154 Jesse Dr
- 180 Farley Rd
- 248 Farley Rd
- 224 Farley Rd
- 24 Pine St
- 25 Grove Blvd
- 6731 Cataloochee Cove
- 6166 Sandbourne E
- 6331 White Hawk Ln
- 13218 Sandbourne S
- 6181 Braybourne Main
- 13136 Braybourne Pkwy
- 13102 Braybourne Place N
- 6411 Braybourne Place
- 13119 Claybourne Cove
- 6906 Greyhawk Cove N
- 6145 Sandbourne E
- 13083 Braybourne Cross
- 12923 Fox Ridge Ln
- 7150 Hunter's Forest Dr
- 7412 Hunter's Horn Dr
- 635 Sycamore Rd
- 512 Mount Ivy Dr
- 4648 Jasper Park Ln
