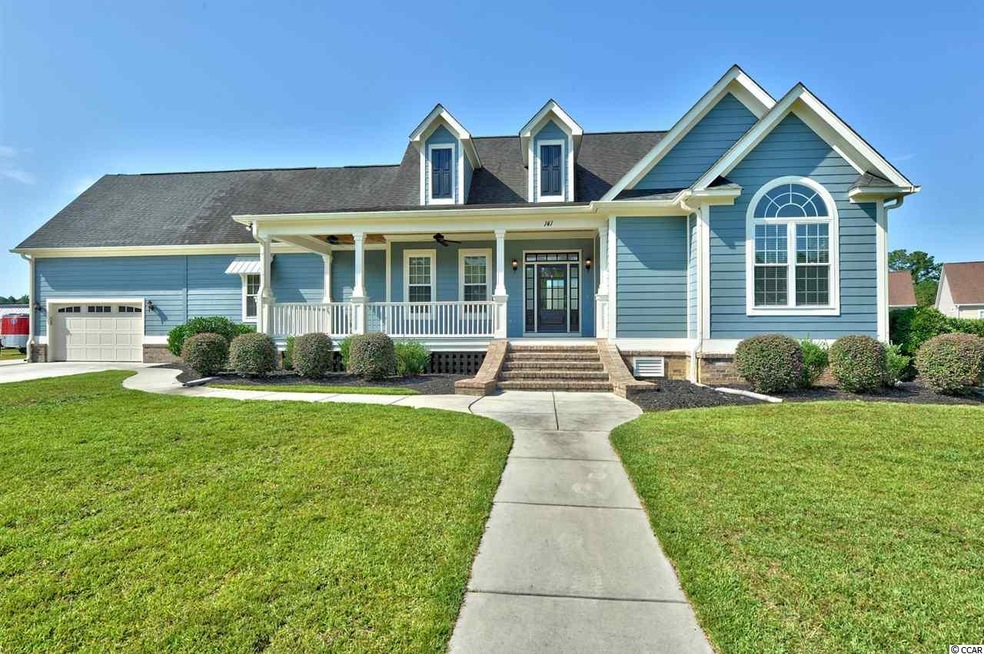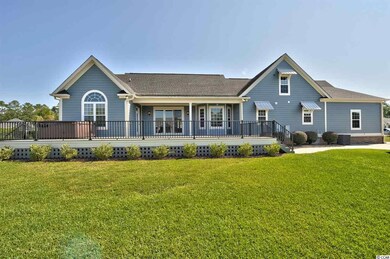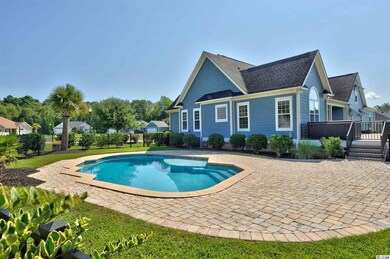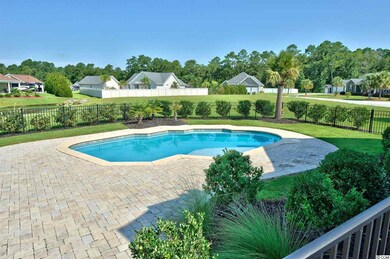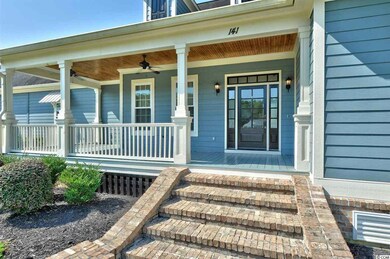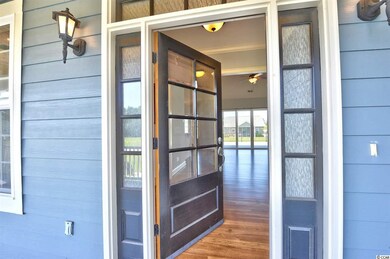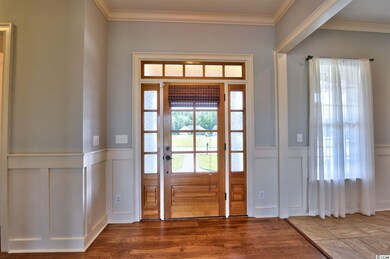
141 Chapel Ridge Cir Unit Chapel Ridge Myrtle Beach, SC 29588
Estimated Value: $629,000 - $672,000
Highlights
- Home Theater
- Private Pool
- RV Access or Parking
- St. James Elementary School Rated A
- Lake On Lot
- Deck
About This Home
As of November 2019Drastic Price Reduction!!! Call for a Showing Today....Like Brand New Lakefront, Low-country 5 Bedroom, 3.5 Bathroom home, with Master plus 2 Bedrooms on First Floor. This house features an Eat-in Chef's Kitchen, Dining Room, Living Room, Huge Great Room, Office, Dedicated Laundry Room, Rear Porch 8X29, Rear Trex Deck 16x44, Massive Storage, Security System, Custom Gunnite Pool, Outside Pool Equipment Shed, and Parking Galore. The two upstairs bedrooms, with abundant storage, have a second entrance from the 18x31 ft garage and share a Jack & Jill bathroom. Home, while only 11 years old, had a major addition 4 years ago which greatly expanded the living area for large family function. Massive back deck is just 2 years old. The construction details of this home are hardy plank siding, brick raised slab, hardwood floors, expansive ceilings, tall doorways, freshly painted walls, and new carpet in 4 bedrooms, master has wood floors. The heart of the home chef's kitchen features, granite counters, stainless steel appliances, wood cabinetry, and a large pantry. Two built in beverage coolers provide space for easy access to drinks for kids or company. With an eat in kitchen area (which overlooks the lake,) and stools at the bar, plus more formal dining area, this home allows you to entertain large groups with ease inside. The outside covered porch and massive rear deck gives you endless possibilities for guests. A fenced yard off the deck is great for family loving pets to enjoy. Located in lovely Chapel Ridge, the HOA provision of boat, RV, or camper parking on your lot, makes this very sought after in Myrtle Beach. Do not keep paying boat storage fees. Chapel Ridge is proof that you CAN maintain your Recreation Vehicles and still have a beautiful neighborhood. Small neighborhood with big spirit in a school district that shines. There is no sweeter sound than children playing in the back yard swimming pools of their homes here. Meeting the needs of many different age groups, confined first floor living with guest rooms upstairs, or full house use for a growing family, this house meets many needs. Built on .51 acres, this wonderful home boasts a massive back yard low maintenance deck. a fenced custom gunnite swimming pool and fenced yard, and large finished parking area. You can use every inch of this yard. Located on a small community lake this home can handle a large party, or a quiet beautiful sunset on the deck or by the pool. Call for showing. Our job is to sell this house. Your job is to call it home and enjoy the peace and joy of living here. Square footage is not guarantee and should be verified by the buyer.
Home Details
Home Type
- Single Family
Year Built
- Built in 2008
Lot Details
- 0.51 Acre Lot
- Fenced
- Rectangular Lot
HOA Fees
- $30 Monthly HOA Fees
Parking
- 2 Car Attached Garage
- Garage Door Opener
- RV Access or Parking
Home Design
- Low Country Architecture
- Bi-Level Home
- Brick Foundation
- Slab Foundation
- Wood Frame Construction
- Concrete Siding
- Masonry Siding
- Tile
Interior Spaces
- 3,000 Sq Ft Home
- Bar
- Vaulted Ceiling
- Ceiling Fan
- Window Treatments
- Insulated Doors
- Entrance Foyer
- Formal Dining Room
- Home Theater
- Den
- Carpet
Kitchen
- Breakfast Area or Nook
- Breakfast Bar
- Range
- Microwave
- Dishwasher
- Stainless Steel Appliances
- Kitchen Island
- Disposal
Bedrooms and Bathrooms
- 5 Bedrooms
- Primary Bedroom on Main
- Split Bedroom Floorplan
- Walk-In Closet
- Bathroom on Main Level
- Single Vanity
- Dual Vanity Sinks in Primary Bathroom
- Whirlpool Bathtub
- Shower Only
Laundry
- Laundry Room
- Washer and Dryer
Home Security
- Home Security System
- Fire and Smoke Detector
Outdoor Features
- Private Pool
- Lake On Lot
- Deck
- Wood patio
- Front Porch
Location
- Outside City Limits
Schools
- Saint James Elementary School
- Saint James Middle School
- Saint James High School
Utilities
- Forced Air Heating and Cooling System
- Underground Utilities
- Water Heater
- Phone Available
- Cable TV Available
Community Details
- Association fees include legal and accounting, common maint/repair
- The community has rules related to fencing, allowable golf cart usage in the community
Ownership History
Purchase Details
Home Financials for this Owner
Home Financials are based on the most recent Mortgage that was taken out on this home.Purchase Details
Home Financials for this Owner
Home Financials are based on the most recent Mortgage that was taken out on this home.Purchase Details
Purchase Details
Purchase Details
Similar Homes in Myrtle Beach, SC
Home Values in the Area
Average Home Value in this Area
Purchase History
| Date | Buyer | Sale Price | Title Company |
|---|---|---|---|
| Rawls Austin R | $638,000 | -- | |
| Lofquist Stacey L | $424,900 | -- | |
| Bovee Joanne M | $219,000 | -- | |
| Branch Banking & Trust Co | $297,600 | -- | |
| Development Group Of Murrells Inlet Llc | $80,000 | Attorney |
Mortgage History
| Date | Status | Borrower | Loan Amount |
|---|---|---|---|
| Open | Rawls Austin R | $488,000 | |
| Previous Owner | Lofquist Stacey L | $438,921 | |
| Previous Owner | Bovee James E | $193,800 |
Property History
| Date | Event | Price | Change | Sq Ft Price |
|---|---|---|---|---|
| 11/20/2019 11/20/19 | Sold | $424,900 | 0.0% | $142 / Sq Ft |
| 09/09/2019 09/09/19 | Price Changed | $424,900 | -5.4% | $142 / Sq Ft |
| 08/05/2019 08/05/19 | For Sale | $449,000 | -- | $150 / Sq Ft |
Tax History Compared to Growth
Tax History
| Year | Tax Paid | Tax Assessment Tax Assessment Total Assessment is a certain percentage of the fair market value that is determined by local assessors to be the total taxable value of land and additions on the property. | Land | Improvement |
|---|---|---|---|---|
| 2024 | -- | $16,826 | $2,542 | $14,284 |
| 2023 | $89 | $16,826 | $2,542 | $14,284 |
| 2021 | $1,682 | $16,826 | $2,542 | $14,284 |
| 2020 | $5,221 | $16,826 | $2,542 | $14,284 |
| 2019 | $1,492 | $17,842 | $2,542 | $15,300 |
| 2018 | $0 | $14,466 | $2,114 | $12,352 |
| 2017 | $0 | $13,750 | $2,114 | $11,636 |
| 2016 | $0 | $13,750 | $2,114 | $11,636 |
| 2015 | -- | $10,390 | $2,114 | $8,276 |
| 2014 | $886 | $10,390 | $2,114 | $8,276 |
Agents Affiliated with this Home
-
Johnnie Greene

Seller's Agent in 2019
Johnnie Greene
Realty ONE Group DocksideSouth
(843) 421-9144
44 Total Sales
-
Nikie Roulston
N
Seller Co-Listing Agent in 2019
Nikie Roulston
Realty ONE Group DocksideSouth
(803) 917-7446
70 Total Sales
-
Len Scharf

Buyer's Agent in 2019
Len Scharf
Realty ONE Group DocksideSouth
(201) 407-0026
12 Total Sales
Map
Source: Coastal Carolinas Association of REALTORS®
MLS Number: 1917412
APN: 45615020007
- 104 Chapel Ridge Cir
- 6000 Saint Peters Church Rd
- 9415 Applesauce Dr
- 1117 Jumper Trail Cir
- 1105 Dinger Ct Unit 1105
- 135 Harmony Ln
- 149 Harmony Ln
- 9201 Freewoods Rd
- 536 Affinity Dr
- 568 Affinity Dr
- 6486 Somersby Dr
- 107 Carolines Cove Ct
- 1161 Ganton Way
- 180 Waterhall Dr
- 1516 Saint George Ln
- 123 Seagull Landing Place Unit Seagull Landing Plac
- 1748 Promise Place
- 124 Seagull Landing Place
- 1130 Ganton Way
- 1769 Promise Place
- 141 Chapel Ridge Cir
- 141 Chapel Ridge Cir Unit Lot 55
- 141 Chapel Ridge Cir Unit Chapel Ridge
- 199 Chapel Ridge Cir
- 145 Chapel Ridge Cir
- 145 Chapel Ridge Cir Unit Lot 54
- 140 Chapel Ridge Cir
- 195 Chapel Ridge Cir
- 205 Chapel Ridge Cir
- 198 Chaple Hill Ct
- 198 Chaple Hill Ct Unit Lot 198
- 136 Chapel Ridge Cir
- 601 Apostle Ct
- 181 Chapel Ridge Cir
- 181 Chapel Ridge Cir Unit Chapel Ridge
- 200 Chapel Ridge Cir
- 153 Chapel Ridge Cir
- 196 Chapel Ridge Cir
- lot 54 Chapel Ridge Cir Unit CHAPEL RIDGE
- Lot 35 Chapel Ridge Cir
