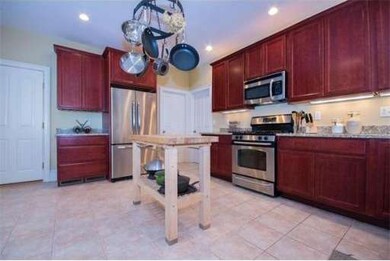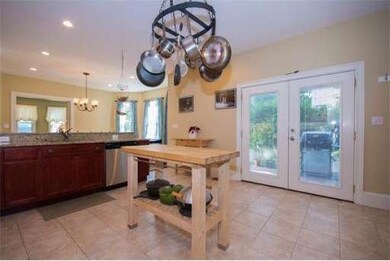
141 Chestnut Ave Unit 1 Jamaica Plain, MA 02130
Jamaica Plain NeighborhoodAbout This Home
As of May 2021Convenient central JP location mins to City Feed, Stony Brook T, or Centre st restaurants. 2 very separate bedrooms with one and one half bathrooms. Bright living room offers gas fireplace and working pocket door. Enjoy hi ceilings, original details and a complete 2007 renovation. Massive open kitchen connects to large open dining room, perfect for large gatherings or entertaining. Double glass doors to private deck allows the party to graciously flow outside. Full bath features 6' Jacuzzi tub, double pedestal sinks, period tile details. In- unit laundry, large private basement storage room, abundant closets, central air. Pet friendly assoc, 5k in reserves, 100% owner occupied. Exterior painting happening spring 2014 - seller has paid in advance. One of JP's most desirable neighborhoods. Showings begin Fri 9/26 4-5, Sat & Sun 12-1 Open Houses.
Last Buyer's Agent
George Wood
Unlimited Sotheby's International Realty License #449548192
Property Details
Home Type
Condominium
Est. Annual Taxes
$7,617
Year Built
1900
Lot Details
0
Listing Details
- Unit Level: 1
- Unit Placement: Street
- Special Features: None
- Property Sub Type: Condos
- Year Built: 1900
Interior Features
- Has Basement: Yes
- Fireplaces: 1
- Number of Rooms: 5
- Bedroom 2: First Floor, 12X10
- Kitchen: First Floor, 28X14
- Laundry Room: First Floor
- Living Room: First Floor, 14X13
- Master Bedroom: First Floor, 12X12
- Master Bedroom Description: Flooring - Hardwood
- Dining Room: First Floor, 16X12
Exterior Features
- Exterior Unit Features: Deck
Garage/Parking
- Parking Spaces: 0
Condo/Co-op/Association
- Association Fee Includes: Water, Sewer, Master Insurance
- No Units: 2
- Unit Building: 1
Ownership History
Purchase Details
Home Financials for this Owner
Home Financials are based on the most recent Mortgage that was taken out on this home.Purchase Details
Home Financials for this Owner
Home Financials are based on the most recent Mortgage that was taken out on this home.Purchase Details
Home Financials for this Owner
Home Financials are based on the most recent Mortgage that was taken out on this home.Purchase Details
Purchase Details
Purchase Details
Purchase Details
Purchase Details
Similar Homes in the area
Home Values in the Area
Average Home Value in this Area
Purchase History
| Date | Type | Sale Price | Title Company |
|---|---|---|---|
| Condominium Deed | $700,000 | None Available | |
| Condominium Deed | $700,000 | None Available | |
| Not Resolvable | $561,000 | -- | |
| Not Resolvable | $483,500 | -- | |
| Deed | $350,000 | -- | |
| Warranty Deed | $350,000 | -- | |
| Deed | $310,000 | -- | |
| Warranty Deed | $310,000 | -- | |
| Deed | -- | -- | |
| Warranty Deed | -- | -- | |
| Warranty Deed | $205,000 | -- | |
| Foreclosure Deed | $212,323 | -- | |
| Warranty Deed | $212,323 | -- | |
| Deed | $311,250 | -- | |
| Warranty Deed | $311,250 | -- |
Mortgage History
| Date | Status | Loan Amount | Loan Type |
|---|---|---|---|
| Open | $525,000 | Purchase Money Mortgage | |
| Previous Owner | $448,800 | New Conventional | |
| Previous Owner | $263,500 | New Conventional | |
| Previous Owner | $220,000 | No Value Available |
Property History
| Date | Event | Price | Change | Sq Ft Price |
|---|---|---|---|---|
| 05/27/2021 05/27/21 | Sold | $700,000 | +3.7% | $625 / Sq Ft |
| 04/27/2021 04/27/21 | Pending | -- | -- | -- |
| 04/21/2021 04/21/21 | For Sale | $675,000 | +20.3% | $603 / Sq Ft |
| 06/28/2016 06/28/16 | Sold | $561,000 | +4.1% | $501 / Sq Ft |
| 03/23/2016 03/23/16 | Pending | -- | -- | -- |
| 03/15/2016 03/15/16 | For Sale | $539,000 | +11.5% | $481 / Sq Ft |
| 11/04/2013 11/04/13 | Sold | $483,500 | +7.7% | $432 / Sq Ft |
| 09/30/2013 09/30/13 | Pending | -- | -- | -- |
| 09/26/2013 09/26/13 | For Sale | $449,000 | -- | $401 / Sq Ft |
Tax History Compared to Growth
Tax History
| Year | Tax Paid | Tax Assessment Tax Assessment Total Assessment is a certain percentage of the fair market value that is determined by local assessors to be the total taxable value of land and additions on the property. | Land | Improvement |
|---|---|---|---|---|
| 2025 | $7,617 | $657,800 | $0 | $657,800 |
| 2024 | $6,820 | $625,700 | $0 | $625,700 |
| 2023 | $6,398 | $595,700 | $0 | $595,700 |
| 2022 | $6,115 | $562,000 | $0 | $562,000 |
| 2021 | $5,711 | $535,200 | $0 | $535,200 |
| 2020 | $5,829 | $552,000 | $0 | $552,000 |
| 2019 | $5,593 | $530,600 | $0 | $530,600 |
| 2018 | $5,399 | $515,200 | $0 | $515,200 |
| 2017 | $5,148 | $486,100 | $0 | $486,100 |
| 2016 | $4,997 | $454,300 | $0 | $454,300 |
| 2015 | $4,653 | $384,200 | $0 | $384,200 |
| 2014 | $4,558 | $362,300 | $0 | $362,300 |
Agents Affiliated with this Home
-

Seller's Agent in 2021
Christopher Masterman
Compass
(617) 467-8198
1 in this area
31 Total Sales
-
K
Seller Co-Listing Agent in 2021
Krystyn Elek
Compass
-

Buyer's Agent in 2021
The Muncey Group
Compass
(617) 905-6445
200 in this area
441 Total Sales
-
G
Seller's Agent in 2016
George Wood
Unlimited Sotheby's International Realty
-

Seller's Agent in 2013
Christian Iantosca Team
Arborview Realty Inc.
(617) 543-0501
178 in this area
280 Total Sales
Map
Source: MLS Property Information Network (MLS PIN)
MLS Number: 71589243
APN: JAMA-000000-000019-000352-000012
- 90 Boylston St Unit 1
- 195 Chestnut Ave
- 20 Boylston St Unit 3
- 55 Mozart St Unit 3
- 66 Mozart St
- 192 Amory St Unit 2
- 8 Porter St
- 17 Rockview St Unit 1
- 38 Sheridan St
- 175 School St Unit 2
- 5 Mendell Way Unit 1
- 172 Boylston St Unit 3
- 36-38 Priesing St
- 19 Dalrymple St Unit D
- 120 School St Unit 2
- 285 Lamartine St
- 361 Centre St
- 7 Segel St Unit 2
- 11 Robinwood Ave
- 3 Parley Vale Unit 1R






