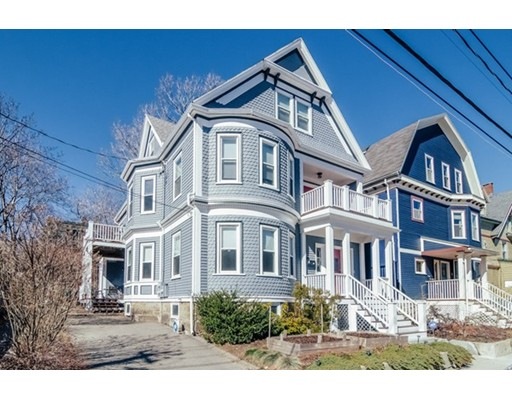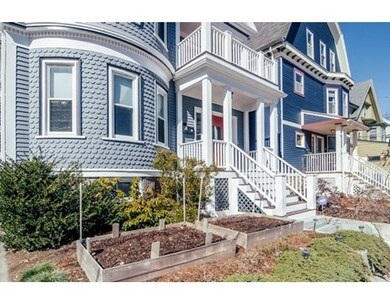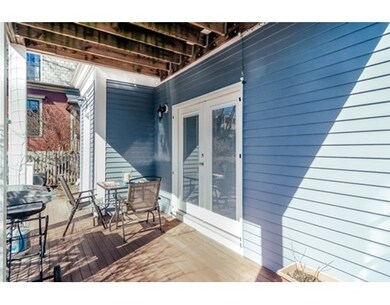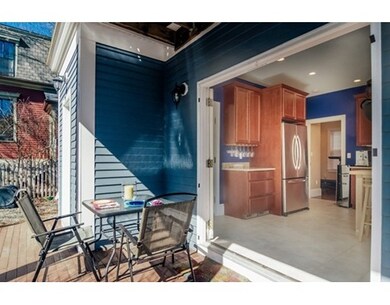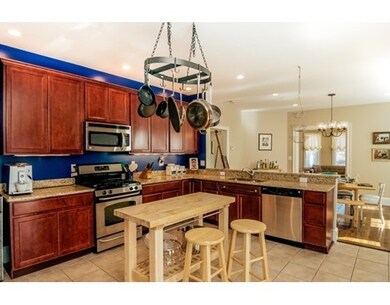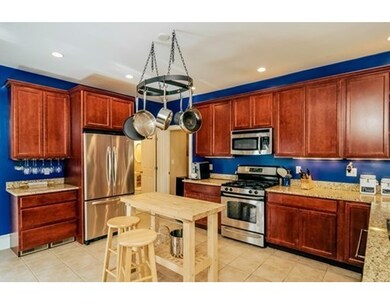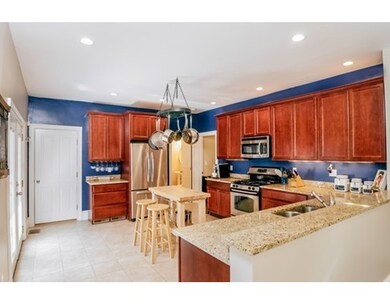
141 Chestnut Ave Unit 1 Jamaica Plain, MA 02130
Jamaica Plain NeighborhoodAbout This Home
As of May 2021One of central JP's most desirable neighborhoods now has a gorgeous 1120 sf 2 bed/1.5 bath condo for sale! Enjoy high ceilings throughout, original details, and the modern touches of a complete 2007 renovation (stainless appliances, granite counters, central air, etc.). The massive, open kitchen connects to a large open dining room making the perfect space to entertain your family and friends. A working pocket-door leads from there into the bright, South-facing living room and the coziness of its gas fireplace. From the kitchen a double glass door leads outside to a private deck which makes indoor-outdoor living easy when the weather is nice. The full bath features 6' Jacuzzi tub and double pedestal sinks while the half-bath contains the in-unit laundry. The unit itself has great closet space, but the large private basement storage room will really catch the eye of anybody who has more stuff than they do space to put it. Pet friendly assoc, solid reserves, new exterior paint 2015
Last Agent to Sell the Property
George Wood
Unlimited Sotheby's International Realty License #449548192 Listed on: 03/15/2016
Last Buyer's Agent
George Wood
Unlimited Sotheby's International Realty License #449548192 Listed on: 03/15/2016
Ownership History
Purchase Details
Home Financials for this Owner
Home Financials are based on the most recent Mortgage that was taken out on this home.Purchase Details
Home Financials for this Owner
Home Financials are based on the most recent Mortgage that was taken out on this home.Purchase Details
Home Financials for this Owner
Home Financials are based on the most recent Mortgage that was taken out on this home.Purchase Details
Purchase Details
Purchase Details
Purchase Details
Purchase Details
Similar Homes in the area
Home Values in the Area
Average Home Value in this Area
Purchase History
| Date | Type | Sale Price | Title Company |
|---|---|---|---|
| Condominium Deed | $700,000 | None Available | |
| Condominium Deed | $700,000 | None Available | |
| Not Resolvable | $561,000 | -- | |
| Not Resolvable | $483,500 | -- | |
| Deed | $350,000 | -- | |
| Warranty Deed | $350,000 | -- | |
| Deed | $310,000 | -- | |
| Warranty Deed | $310,000 | -- | |
| Deed | -- | -- | |
| Warranty Deed | -- | -- | |
| Warranty Deed | $205,000 | -- | |
| Foreclosure Deed | $212,323 | -- | |
| Warranty Deed | $212,323 | -- | |
| Deed | $311,250 | -- | |
| Warranty Deed | $311,250 | -- |
Mortgage History
| Date | Status | Loan Amount | Loan Type |
|---|---|---|---|
| Open | $525,000 | Purchase Money Mortgage | |
| Previous Owner | $448,800 | New Conventional | |
| Previous Owner | $263,500 | New Conventional | |
| Previous Owner | $220,000 | No Value Available |
Property History
| Date | Event | Price | Change | Sq Ft Price |
|---|---|---|---|---|
| 05/27/2021 05/27/21 | Sold | $700,000 | +3.7% | $625 / Sq Ft |
| 04/27/2021 04/27/21 | Pending | -- | -- | -- |
| 04/21/2021 04/21/21 | For Sale | $675,000 | +20.3% | $603 / Sq Ft |
| 06/28/2016 06/28/16 | Sold | $561,000 | +4.1% | $501 / Sq Ft |
| 03/23/2016 03/23/16 | Pending | -- | -- | -- |
| 03/15/2016 03/15/16 | For Sale | $539,000 | +11.5% | $481 / Sq Ft |
| 11/04/2013 11/04/13 | Sold | $483,500 | +7.7% | $432 / Sq Ft |
| 09/30/2013 09/30/13 | Pending | -- | -- | -- |
| 09/26/2013 09/26/13 | For Sale | $449,000 | -- | $401 / Sq Ft |
Tax History Compared to Growth
Tax History
| Year | Tax Paid | Tax Assessment Tax Assessment Total Assessment is a certain percentage of the fair market value that is determined by local assessors to be the total taxable value of land and additions on the property. | Land | Improvement |
|---|---|---|---|---|
| 2025 | $7,617 | $657,800 | $0 | $657,800 |
| 2024 | $6,820 | $625,700 | $0 | $625,700 |
| 2023 | $6,398 | $595,700 | $0 | $595,700 |
| 2022 | $6,115 | $562,000 | $0 | $562,000 |
| 2021 | $5,711 | $535,200 | $0 | $535,200 |
| 2020 | $5,829 | $552,000 | $0 | $552,000 |
| 2019 | $5,593 | $530,600 | $0 | $530,600 |
| 2018 | $5,399 | $515,200 | $0 | $515,200 |
| 2017 | $5,148 | $486,100 | $0 | $486,100 |
| 2016 | $4,997 | $454,300 | $0 | $454,300 |
| 2015 | $4,653 | $384,200 | $0 | $384,200 |
| 2014 | $4,558 | $362,300 | $0 | $362,300 |
Agents Affiliated with this Home
-
Christopher Masterman

Seller's Agent in 2021
Christopher Masterman
Compass
(617) 467-8198
1 in this area
31 Total Sales
-
Krystyn Elek

Seller Co-Listing Agent in 2021
Krystyn Elek
Compass
(843) 209-5044
2 in this area
39 Total Sales
-
The Muncey Group

Buyer's Agent in 2021
The Muncey Group
Compass
(617) 905-6445
196 in this area
437 Total Sales
-
G
Seller's Agent in 2016
George Wood
Unlimited Sotheby's International Realty
-
Christian Iantosca Team

Seller's Agent in 2013
Christian Iantosca Team
Arborview Realty Inc.
(617) 543-0501
181 in this area
287 Total Sales
Map
Source: MLS Property Information Network (MLS PIN)
MLS Number: 71972407
APN: JAMA-000000-000019-000352-000012
- 32 Clive St
- 195 Chestnut Ave
- 31 Boylston St
- 196 Chestnut Ave Unit I
- 60 Spring Park Ave Unit 1
- 84 Wyman St
- 20 Boylston St Unit 2
- 20 Boylston St Unit 3
- 20 Boylston St Unit 1
- 225 Amory St
- 71 Mozart St Unit 1
- 21 Adelaide St Unit 2
- 241 Amory St Unit 241
- 66 Mozart St
- 17 Rockview St Unit 1
- 8 Porter St
- 17 Enfield St
- 176 School St Unit D
- 176 School St Unit C
- 38 Sheridan St
