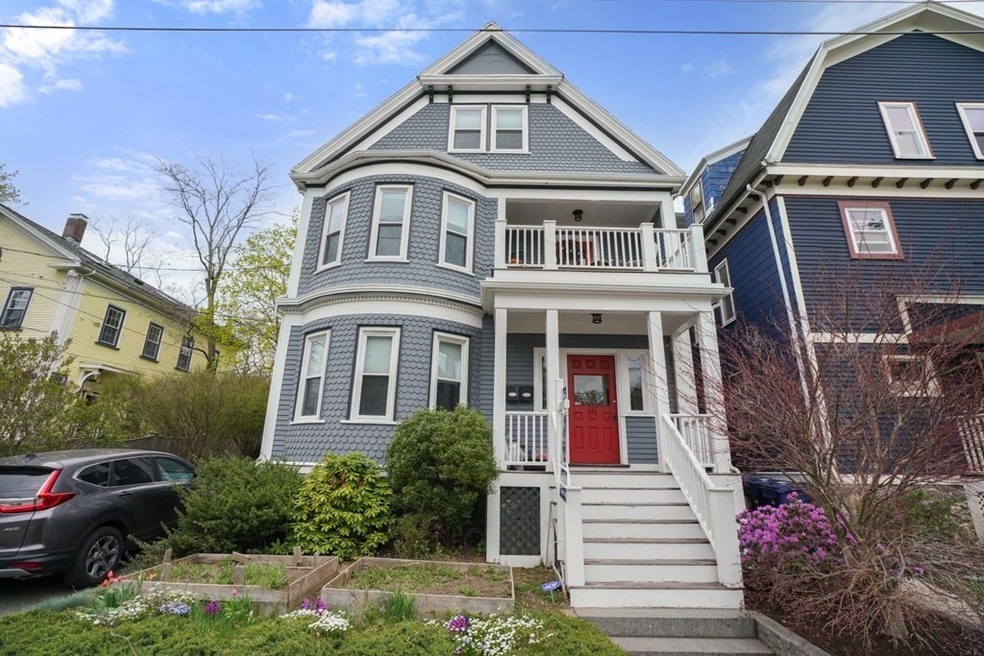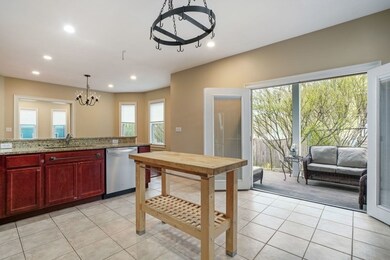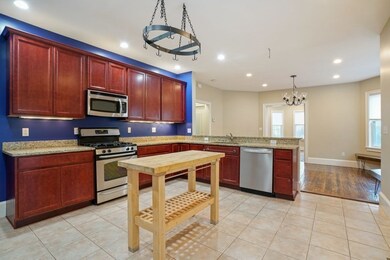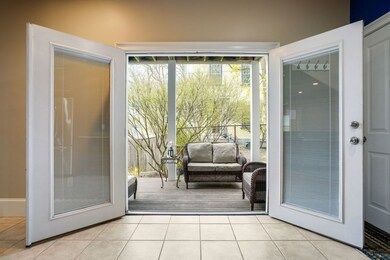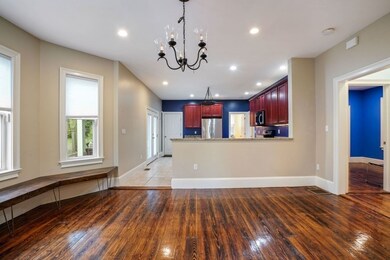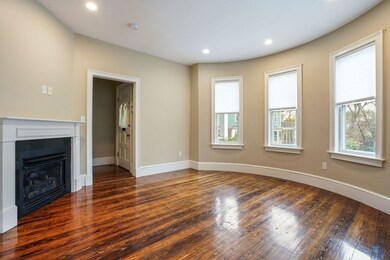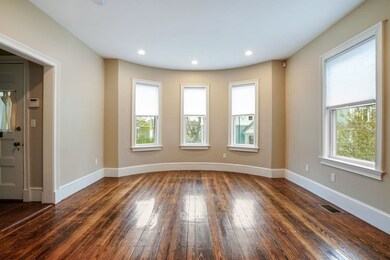
141 Chestnut Ave Unit 1 Jamaica Plain, MA 02130
Jamaica Plain NeighborhoodHighlights
- Wood Flooring
- 4-minute walk to Stony Brook Station
- 4-minute walk to Stonybrook Playground
- Forced Air Heating and Cooling System
About This Home
As of May 2021This spacious 2 bedroom, 1.5 bathroom condominium located in one of the most desirable neighborhoods in Jamaica Plain has everything you need just minutes from Southwest Corridor Park, the Stony Brook MBTA, “Little” City Feed, and Whole Foods. Entering this raised first floor home, you will immediately notice the wood floors, high ceilings, sun-drenched open-concept layout, and original details complemented by modern touches. Renovated in 2007, the kitchen features granite countertops and stainless appliances, and connects directly to both the dining room and a phenomenal private patio deck for an effortless indoor-outdoor flow. Take refuge in the central air conditioning in the summer, or cozy up in front of the gas fireplace once winter rolls around -- this home has it all! Rounding out this tremendous space is in-unit laundry, plenty of closet space, and a large private storage area in the basement.
Co-Listed By
Krystyn Elek
Compass
Property Details
Home Type
- Condominium
Est. Annual Taxes
- $7,617
Year Built
- Built in 1880
Lot Details
- Year Round Access
Kitchen
- Range
- Microwave
- Freezer
- Dishwasher
Flooring
- Wood
- Tile
Laundry
- Laundry in unit
- Dryer
- Washer
Utilities
- Forced Air Heating and Cooling System
- Natural Gas Water Heater
Additional Features
- Basement
Community Details
- Pets Allowed
Listing and Financial Details
- Assessor Parcel Number W:19 P:00352 S:012
Ownership History
Purchase Details
Home Financials for this Owner
Home Financials are based on the most recent Mortgage that was taken out on this home.Purchase Details
Home Financials for this Owner
Home Financials are based on the most recent Mortgage that was taken out on this home.Purchase Details
Home Financials for this Owner
Home Financials are based on the most recent Mortgage that was taken out on this home.Purchase Details
Purchase Details
Purchase Details
Purchase Details
Purchase Details
Similar Homes in the area
Home Values in the Area
Average Home Value in this Area
Purchase History
| Date | Type | Sale Price | Title Company |
|---|---|---|---|
| Condominium Deed | $700,000 | None Available | |
| Condominium Deed | $700,000 | None Available | |
| Not Resolvable | $561,000 | -- | |
| Not Resolvable | $483,500 | -- | |
| Deed | $350,000 | -- | |
| Warranty Deed | $350,000 | -- | |
| Deed | $310,000 | -- | |
| Warranty Deed | $310,000 | -- | |
| Deed | -- | -- | |
| Warranty Deed | -- | -- | |
| Warranty Deed | $205,000 | -- | |
| Foreclosure Deed | $212,323 | -- | |
| Warranty Deed | $212,323 | -- | |
| Deed | $311,250 | -- | |
| Warranty Deed | $311,250 | -- |
Mortgage History
| Date | Status | Loan Amount | Loan Type |
|---|---|---|---|
| Open | $525,000 | Purchase Money Mortgage | |
| Previous Owner | $448,800 | New Conventional | |
| Previous Owner | $263,500 | New Conventional | |
| Previous Owner | $220,000 | No Value Available |
Property History
| Date | Event | Price | Change | Sq Ft Price |
|---|---|---|---|---|
| 05/27/2021 05/27/21 | Sold | $700,000 | +3.7% | $625 / Sq Ft |
| 04/27/2021 04/27/21 | Pending | -- | -- | -- |
| 04/21/2021 04/21/21 | For Sale | $675,000 | +20.3% | $603 / Sq Ft |
| 06/28/2016 06/28/16 | Sold | $561,000 | +4.1% | $501 / Sq Ft |
| 03/23/2016 03/23/16 | Pending | -- | -- | -- |
| 03/15/2016 03/15/16 | For Sale | $539,000 | +11.5% | $481 / Sq Ft |
| 11/04/2013 11/04/13 | Sold | $483,500 | +7.7% | $432 / Sq Ft |
| 09/30/2013 09/30/13 | Pending | -- | -- | -- |
| 09/26/2013 09/26/13 | For Sale | $449,000 | -- | $401 / Sq Ft |
Tax History Compared to Growth
Tax History
| Year | Tax Paid | Tax Assessment Tax Assessment Total Assessment is a certain percentage of the fair market value that is determined by local assessors to be the total taxable value of land and additions on the property. | Land | Improvement |
|---|---|---|---|---|
| 2025 | $7,617 | $657,800 | $0 | $657,800 |
| 2024 | $6,820 | $625,700 | $0 | $625,700 |
| 2023 | $6,398 | $595,700 | $0 | $595,700 |
| 2022 | $6,115 | $562,000 | $0 | $562,000 |
| 2021 | $5,711 | $535,200 | $0 | $535,200 |
| 2020 | $5,829 | $552,000 | $0 | $552,000 |
| 2019 | $5,593 | $530,600 | $0 | $530,600 |
| 2018 | $5,399 | $515,200 | $0 | $515,200 |
| 2017 | $5,148 | $486,100 | $0 | $486,100 |
| 2016 | $4,997 | $454,300 | $0 | $454,300 |
| 2015 | $4,653 | $384,200 | $0 | $384,200 |
| 2014 | $4,558 | $362,300 | $0 | $362,300 |
Agents Affiliated with this Home
-
Christopher Masterman

Seller's Agent in 2021
Christopher Masterman
Compass
(617) 467-8198
1 in this area
31 Total Sales
-
K
Seller Co-Listing Agent in 2021
Krystyn Elek
Compass
-
The Muncey Group

Buyer's Agent in 2021
The Muncey Group
Compass
(617) 905-6445
199 in this area
439 Total Sales
-
G
Seller's Agent in 2016
George Wood
Unlimited Sotheby's International Realty
-
Christian Iantosca Team

Seller's Agent in 2013
Christian Iantosca Team
Arborview Realty Inc.
(617) 543-0501
178 in this area
280 Total Sales
Map
Source: MLS Property Information Network (MLS PIN)
MLS Number: 72817866
APN: JAMA-000000-000019-000352-000012
- 90 Boylston St Unit 1
- 195 Chestnut Ave
- 20 Boylston St Unit 3
- 55 Mozart St Unit 3
- 66 Mozart St
- 192 Amory St Unit 2
- 8 Porter St
- 17 Rockview St Unit 1
- 38 Sheridan St
- 175 School St Unit 2
- 5 Mendell Way Unit 1
- 172 Boylston St Unit 3
- 22 Dalrymple St Unit 1
- 36-38 Priesing St
- 19 Dalrymple St Unit D
- 120 School St Unit 2
- 285 Lamartine St
- 361 Centre St
- 7 Segel St Unit 2
- 11 Robinwood Ave
