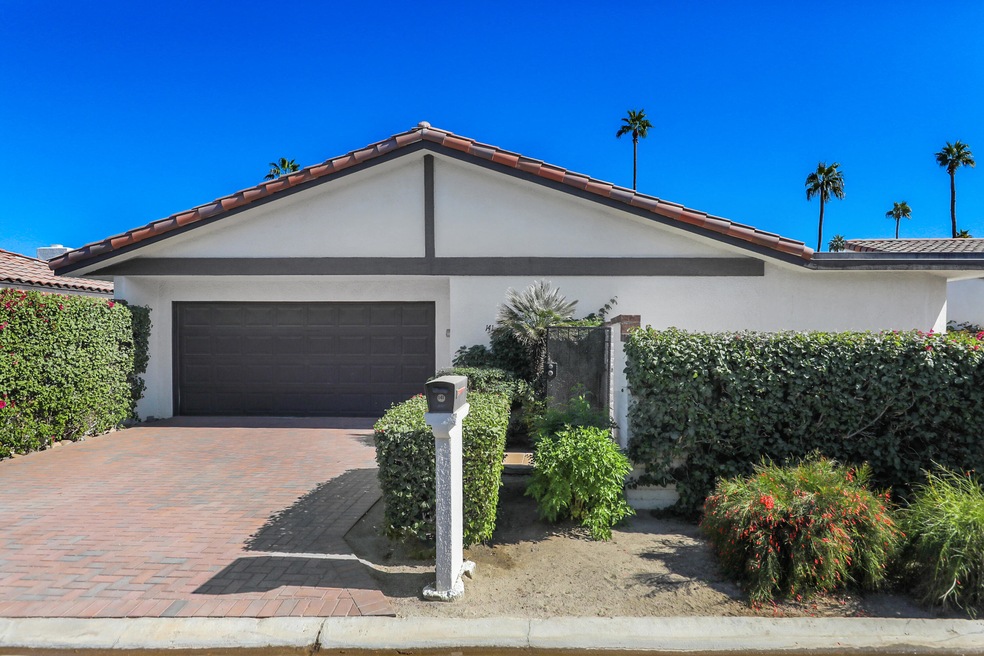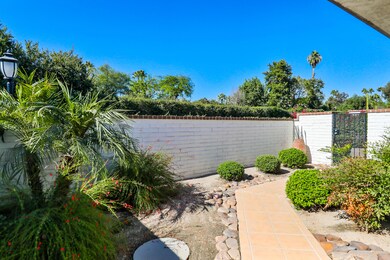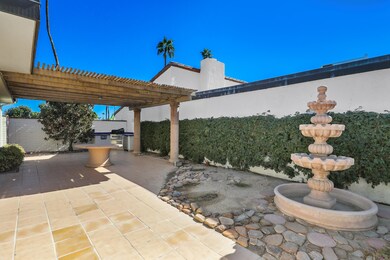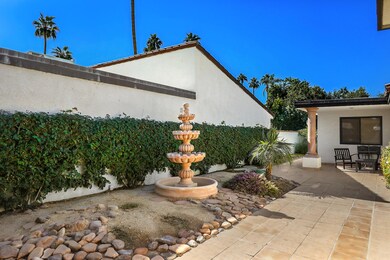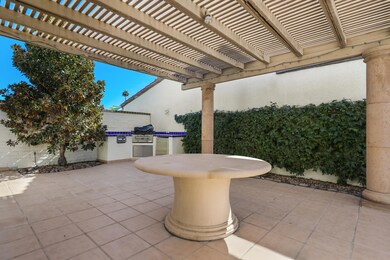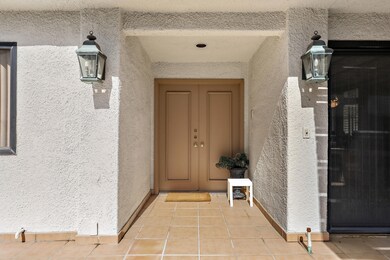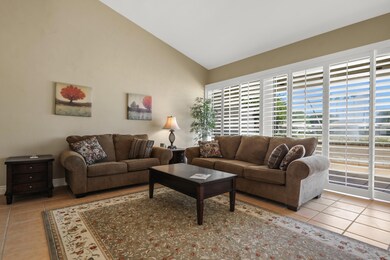
141 Don Quixote Dr Rancho Mirage, CA 92270
Estimated Value: $746,000 - $774,000
Highlights
- On Golf Course
- Fitness Center
- Gated Community
- James Earl Carter Elementary School Rated A-
- In Ground Pool
- Private Lot
About This Home
As of February 2024Open House 11-2 both Sat. and Sun on November 4th and 5th.This property is one of only 20, 4000 model homes in Rancho Las Palmas is a 3 bedroom, 3 full bath unit over 2400 sq. ft. with a fenced in private side yard. It was remodeled with an open kitchen, the atrium converted to a TV room with a walk- in closet and a 3rd bathroom added. These units are highly sought after and seldom come on the market. This is the only 4000 model currently on the market with the last one selling approx. 2 years ago. This home sits on the second hole of the North golf course in a very private location but across the street from an HOA pool. The patio is extended and faces the golf course. The property includes a two car garage and a nearly new paver tile driveway. The courtyard extends along the whole side of the home and includes a built in BBQ and shaded area. All furnishings are included as are all appliances and TV. This home is a rare find and is walking distance to the front gate, the Omni Rancho Las Palmas Hotel and ''The River'' complex with all it's restaurants, theaters and shops. Don't miss this rare opportunity to obtain a very special home, with lots of room in a very private location. Golf, Tennis, and pickle ball are all available through the Omni Hotel staff.
Last Agent to Sell the Property
Desert Sands Realty License #01216501 Listed on: 11/03/2023
Property Details
Home Type
- Condominium
Est. Annual Taxes
- $6,737
Year Built
- Built in 1978
Lot Details
- On Golf Course
- South Facing Home
- Block Wall Fence
- Drip System Landscaping
- Back Yard
HOA Fees
- $715 Monthly HOA Fees
Home Design
- Spanish Architecture
- Slab Foundation
- Tile Roof
- Foam Roof
- Stucco Exterior
Interior Spaces
- 2,413 Sq Ft Home
- 1-Story Property
- Furnished
- Crown Molding
- High Ceiling
- Skylights
- Gas Fireplace
- Shutters
- Blinds
- Double Door Entry
- Sliding Doors
- Living Room with Fireplace
- Dining Area
- Golf Course Views
Kitchen
- Electric Range
- Microwave
- Dishwasher
- Corian Countertops
Flooring
- Carpet
- Tile
Bedrooms and Bathrooms
- 3 Bedrooms
- Walk-In Closet
- Sunken Shower or Bathtub
- 3 Full Bathrooms
- Tile Bathroom Countertop
- Secondary bathroom tub or shower combo
- Shower Only in Secondary Bathroom
Laundry
- Laundry in Garage
- Dryer
- Washer
Parking
- 2 Car Attached Garage
- Garage Door Opener
- Driveway
Pool
- In Ground Pool
- Heated Spa
- In Ground Spa
- Fence Around Pool
- Spa Fenced
Utilities
- Two cooling system units
- Forced Air Heating and Cooling System
- Cooling System Powered By Gas
- Heating System Uses Natural Gas
- Property is located within a water district
- Gas Water Heater
- Cable TV Available
Additional Features
- Enclosed patio or porch
- Ground Level
Listing and Financial Details
- Assessor Parcel Number 682273003
Community Details
Overview
- Association fees include building & grounds, trash, security, cable TV
- 849 Units
- Rancho Las Palmas Country Club Subdivision
Amenities
- Meeting Room
Recreation
- Golf Course Community
- Pickleball Courts
- Fitness Center
- Community Pool
- Community Spa
Pet Policy
- Pet Restriction
Security
- Security Service
- Resident Manager or Management On Site
- 24 Hour Access
- Gated Community
Ownership History
Purchase Details
Purchase Details
Purchase Details
Purchase Details
Similar Homes in Rancho Mirage, CA
Home Values in the Area
Average Home Value in this Area
Purchase History
| Date | Buyer | Sale Price | Title Company |
|---|---|---|---|
| You People Club Irrevocable Trust | $749,000 | Lawyers Title | |
| Patterson Gary | $420,000 | Orange Coast Title Co | |
| Klupp Walter H | $280,000 | Old Republic Title Company | |
| Bannister Michael | $22,500 | First American Title Ins Co |
Property History
| Date | Event | Price | Change | Sq Ft Price |
|---|---|---|---|---|
| 02/05/2024 02/05/24 | Sold | $749,000 | 0.0% | $310 / Sq Ft |
| 11/26/2023 11/26/23 | Pending | -- | -- | -- |
| 11/03/2023 11/03/23 | For Sale | $749,000 | -- | $310 / Sq Ft |
Tax History Compared to Growth
Tax History
| Year | Tax Paid | Tax Assessment Tax Assessment Total Assessment is a certain percentage of the fair market value that is determined by local assessors to be the total taxable value of land and additions on the property. | Land | Improvement |
|---|---|---|---|---|
| 2023 | $6,737 | $497,105 | $173,985 | $323,120 |
| 2022 | $6,436 | $487,359 | $170,574 | $316,785 |
| 2021 | $6,294 | $477,804 | $167,230 | $310,574 |
| 2020 | $6,181 | $472,906 | $165,516 | $307,390 |
| 2019 | $6,068 | $463,634 | $162,271 | $301,363 |
| 2018 | $5,959 | $454,544 | $159,090 | $295,454 |
| 2017 | $5,844 | $445,632 | $155,971 | $289,661 |
| 2016 | $5,708 | $436,895 | $152,913 | $283,982 |
| 2015 | $5,731 | $430,334 | $150,617 | $279,717 |
| 2014 | $5,640 | $421,906 | $147,667 | $274,239 |
Agents Affiliated with this Home
-
Jim Papst
J
Seller's Agent in 2024
Jim Papst
Desert Sands Realty
(760) 250-9513
6 in this area
10 Total Sales
-
William Tuck

Seller Co-Listing Agent in 2024
William Tuck
Desert Sands Realty
(760) 799-1015
6 in this area
7 Total Sales
Map
Source: California Desert Association of REALTORS®
MLS Number: 219102362
APN: 682-273-003
- 50 El Toro Dr
- 72633 Jamie Way
- 119 Don Quixote Dr
- 62 El Toro Dr
- 25 Juan Carlos Dr
- 10 Padron Way
- 32 Tortosa Dr
- 72570 Betty Ln
- 41520 Rancho Manana Ln
- 130 Don Miguel Cir
- 28 Clancy Ln S
- 263 Serena Dr
- 42 San Sebastian Dr
- 48 San Sebastian Dr
- 32 San Sebastian Dr
- 25 Clancy Lane Estates
- 122 Giralda Cir
- 276 Serena Dr
- 21 Clancy Lane Estates
- 248 Serena Dr
- 141 Don Quixote Dr
- 139 Don Quixote Dr
- 143 Don Quixote Dr
- 137 Don Quixote Dr
- 137 Don Quixote Dr
- 145 Don Quixote Dr
- 133 Don Quixote Dr
- 3 Vista Santa Rosa
- 28 El Toro Dr
- 17 Cueta Dr
- 47 Cueta Dr
- 45 Cueta Dr
- 33 Cueta Dr Unit 664
- 19 Cueta Dr
- 31 Cueta Dr
- 43 Cueta Dr
- 39 Cueta Dr
- 29 Cueta Dr
- 30 El Toro Dr
- 15 Cueta Dr
