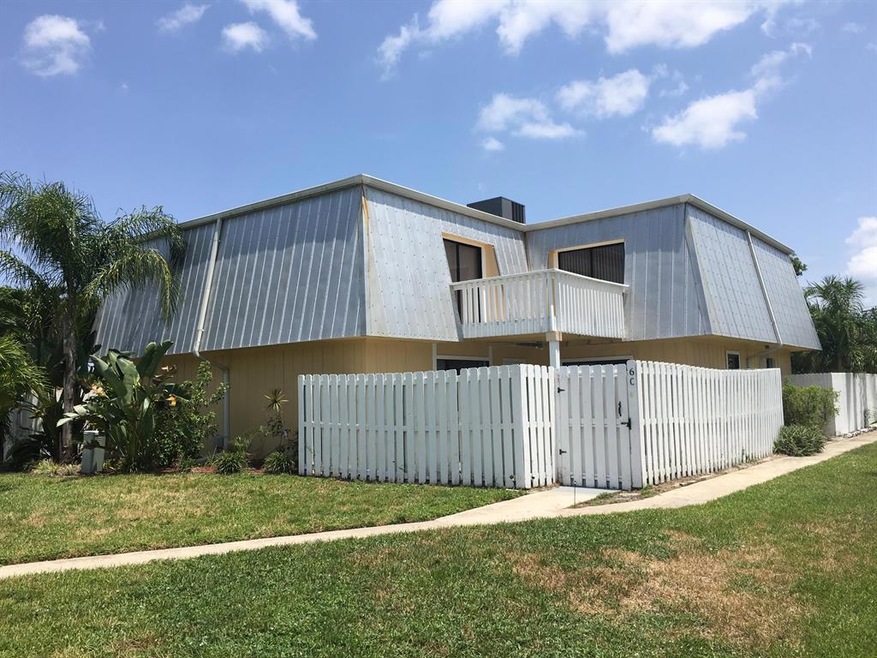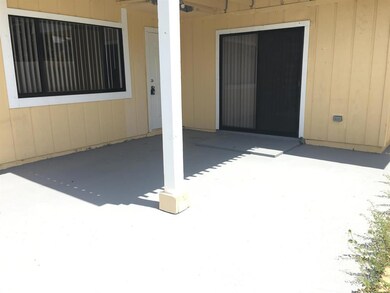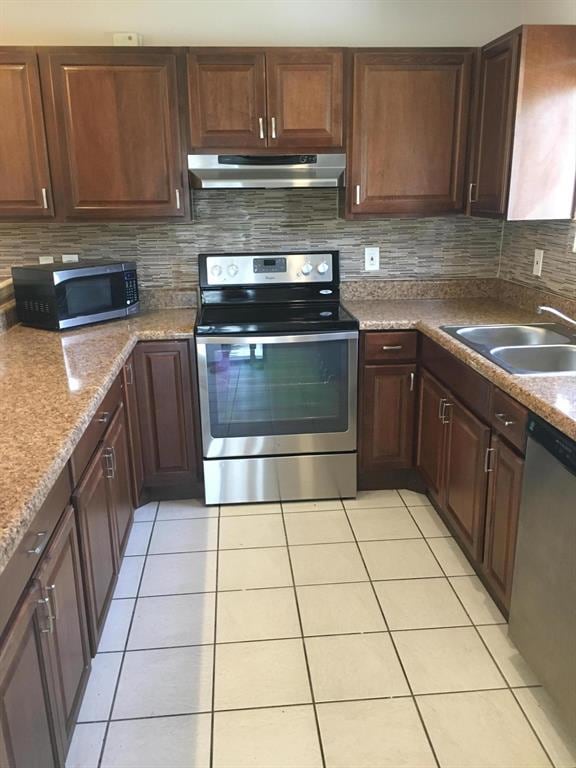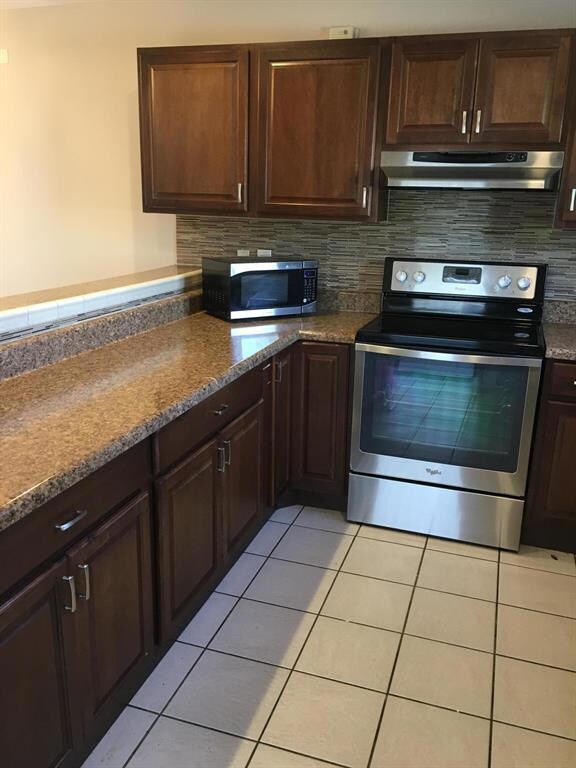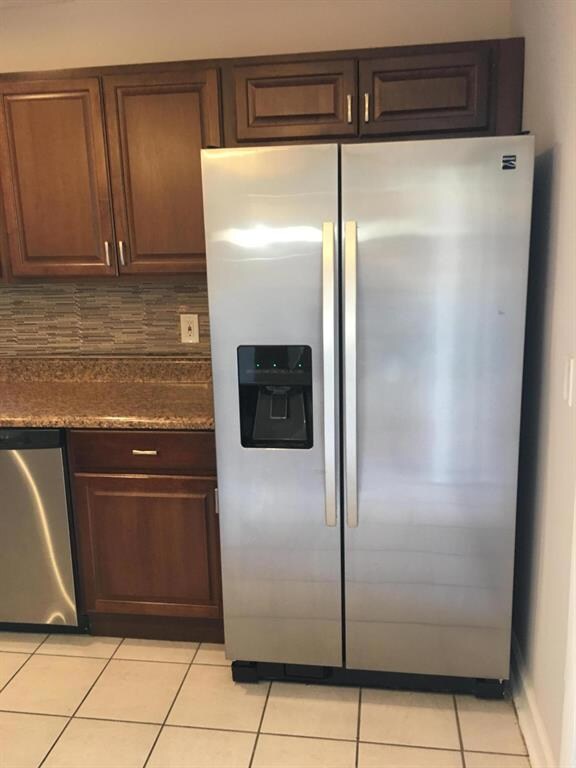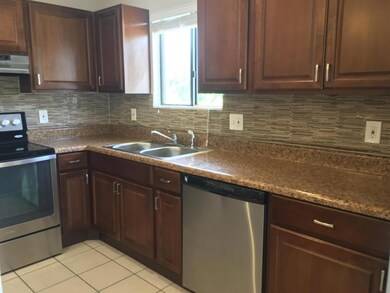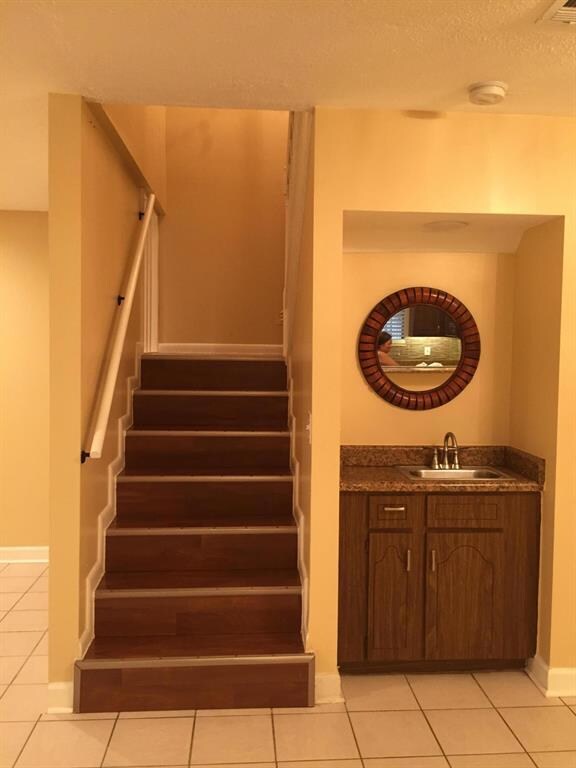
141 E Riverside Dr Unit 6C Jupiter, FL 33469
Riverside On Loxahatchee NeighborhoodEstimated Value: $354,706 - $646,000
Highlights
- Garden View
- Community Pool
- Balcony
- Jupiter Middle School Rated A-
- Formal Dining Room
- Bar
About This Home
As of December 2018THIS BEAUTIFUL 2/2 1/2 REMODELED TOWNHOUSE. NO CONDO. NO RENTAL RESTRICTIONS. GREAT FOR INVESTORS. ROOF IS 2 YEARS OLD. LOCATED IN HIGHLY DESIRABLE AREA IN JUPITER-TEQUESTA. A SMALL COMMUNITY OF 24 TOWN HOMES WITH GREAT ACCESS TO THE BEACH, WATER FRONT RESTAURANTS, PARKS AND MORE. 2 DOGS UP TO 50 POUNDS ACCEPTED. AC IS 3 YEARS OLD, WATER HEATER IS 6 MONTHS OLD. UPDATED KITCHEN COUNTERS & CABINETS WITH 2 YEAR OLD STAINLESS STEEL APPLIANCES,NEW WASHER & DRYER INSIDE UNIT, NEW CEILING FANS, 2 CHANDELIER LIGHTS, PAINTED INSIDE & OUT, NICE SIZE BALCONY AND MUCH MORE. SOLD AS-IS WITH RIGHT TO INSPECT. HOA FEE INCLUDES COMMON AREA MAINTENANCE, LAWN, POOL MAINTENANCE, WINDSTORM BUILDING INSURANCE, RESERVES.
Last Agent to Sell the Property
Berkshire Hathaway Florida Rea License #3205769 Listed on: 07/14/2018

Townhouse Details
Home Type
- Townhome
Est. Annual Taxes
- $2,820
Year Built
- Built in 1982
Lot Details
- 1,311 Sq Ft Lot
- Fenced
HOA Fees
- $300 Monthly HOA Fees
Parking
- Over 1 Space Per Unit
Home Design
- Frame Construction
- Metal Roof
Interior Spaces
- 1,470 Sq Ft Home
- 2-Story Property
- Bar
- Ceiling Fan
- Sliding Windows
- Formal Dining Room
- Ceramic Tile Flooring
- Garden Views
Kitchen
- Microwave
- Dishwasher
- Disposal
Bedrooms and Bathrooms
- 2 Bedrooms
- Walk-In Closet
Laundry
- Laundry Room
- Dryer
- Washer
Outdoor Features
- Balcony
- Open Patio
Utilities
- Central Heating and Cooling System
- Cable TV Available
Listing and Financial Details
- Assessor Parcel Number 30434031170060030
Community Details
Overview
- Association fees include common areas, insurance, ground maintenance, pool(s), trash
- Coppola Villas Subdivision
Recreation
- Community Pool
Pet Policy
- Pets Allowed
Ownership History
Purchase Details
Home Financials for this Owner
Home Financials are based on the most recent Mortgage that was taken out on this home.Purchase Details
Home Financials for this Owner
Home Financials are based on the most recent Mortgage that was taken out on this home.Similar Homes in Jupiter, FL
Home Values in the Area
Average Home Value in this Area
Purchase History
| Date | Buyer | Sale Price | Title Company |
|---|---|---|---|
| Revoir Victoria | $190,000 | Florida Title & Guarantee Ag | |
| Barra Guivi | $154,900 | Town Title Inc |
Mortgage History
| Date | Status | Borrower | Loan Amount |
|---|---|---|---|
| Previous Owner | Barra Guivi | $149,730 |
Property History
| Date | Event | Price | Change | Sq Ft Price |
|---|---|---|---|---|
| 12/14/2018 12/14/18 | Sold | $190,000 | -14.4% | $129 / Sq Ft |
| 11/14/2018 11/14/18 | Pending | -- | -- | -- |
| 07/14/2018 07/14/18 | For Sale | $221,900 | 0.0% | $151 / Sq Ft |
| 02/09/2017 02/09/17 | Rented | $1,500 | -3.2% | -- |
| 01/10/2017 01/10/17 | Under Contract | -- | -- | -- |
| 01/02/2017 01/02/17 | For Rent | $1,550 | +6.9% | -- |
| 09/23/2015 09/23/15 | Rented | $1,450 | 0.0% | -- |
| 08/24/2015 08/24/15 | Under Contract | -- | -- | -- |
| 08/20/2015 08/20/15 | For Rent | $1,450 | 0.0% | -- |
| 07/29/2015 07/29/15 | Sold | $154,900 | 0.0% | $105 / Sq Ft |
| 06/29/2015 06/29/15 | Pending | -- | -- | -- |
| 04/23/2015 04/23/15 | For Sale | $154,900 | -- | $105 / Sq Ft |
Tax History Compared to Growth
Tax History
| Year | Tax Paid | Tax Assessment Tax Assessment Total Assessment is a certain percentage of the fair market value that is determined by local assessors to be the total taxable value of land and additions on the property. | Land | Improvement |
|---|---|---|---|---|
| 2024 | $3,538 | $183,331 | -- | -- |
| 2023 | $3,449 | $177,991 | $0 | $0 |
| 2022 | $3,424 | $172,807 | $0 | $0 |
| 2021 | $2,438 | $167,774 | $0 | $0 |
| 2020 | $2,432 | $165,458 | $0 | $0 |
| 2019 | $2,396 | $161,738 | $0 | $161,738 |
| 2018 | $2,936 | $168,597 | $0 | $168,597 |
| 2017 | $2,820 | $165,597 | $0 | $0 |
| 2016 | $2,429 | $120,597 | $0 | $0 |
| 2015 | $1,977 | $83,003 | $0 | $0 |
| 2014 | $1,696 | $75,457 | $0 | $0 |
Agents Affiliated with this Home
-
Vivian Puls

Seller's Agent in 2018
Vivian Puls
Berkshire Hathaway Florida Rea
(561) 401-6857
29 Total Sales
-
Jose Castellanos
J
Seller's Agent in 2017
Jose Castellanos
Partnership Realty Inc.
(561) 689-4766
12 Total Sales
-
Mark Hermann

Buyer's Agent in 2017
Mark Hermann
EXP Realty LLC
(561) 452-5667
46 Total Sales
-
Thomas I

Seller's Agent in 2015
Thomas I
Illustrated Properties LLC (Jupiter)
(561) 310-1227
1 in this area
40 Total Sales
-
K
Buyer's Agent in 2015
Katherine Shattow
Preferred Florida Real Estate
Map
Source: BeachesMLS
MLS Number: R10447735
APN: 30-43-40-31-17-006-0030
- 1542 Jupiter Cove Dr Unit 104C
- 1542 Jupiter Cove Dr Unit 207C
- 1304 Peninsular Rd
- 1523 Berkshire Ave
- 1748 Jupiter Cove Dr Unit 418A
- 1748 Jupiter Cove Dr Unit 618A
- 50 E Riverside Dr
- 10 Van Rd
- 150 Pineview L8 Rd Unit L8
- 1504 Treemont Ave
- 1505 Kingsley Rd
- 126 Pineview Rd
- 150 Pineview Rd Unit D4
- 150 Pineview Rd Unit K4
- 150 Pineview Rd Unit E3
- 150 Pineview Rd Unit I4
- 316 Leigh Rd
- 1522 Lance Rd
- 350 Venus Ave
- 353 Mars Ave
- 141 E Riverside Dr
- 141 E Riverside Dr
- 141 E Riverside Dr Unit 8C
- 141 E Riverside Dr Unit 21
- 141 E Riverside Dr Unit 9B
- 141 E Riverside Dr Unit 12C
- 141 E Riverside Dr Unit 37
- 141 E Riverside Dr Unit 28
- 141 E Riverside Dr Unit 33
- 141 E Riverside Dr Unit 12D
- 141 E Riverside Dr Unit 39
- 141 E Riverside Dr Unit 10A
- 141 E Riverside Dr Unit 9D
- 141 E Riverside Dr Unit 34
- 141 E Riverside Dr Unit 8D
- 141 E Riverside Dr Unit 11B
- 141 E Riverside Dr Unit 8A
- 141 E Riverside Dr Unit 10B
- 141 E Riverside Dr Unit 9C
- 141 E Riverside Dr Unit 8B
