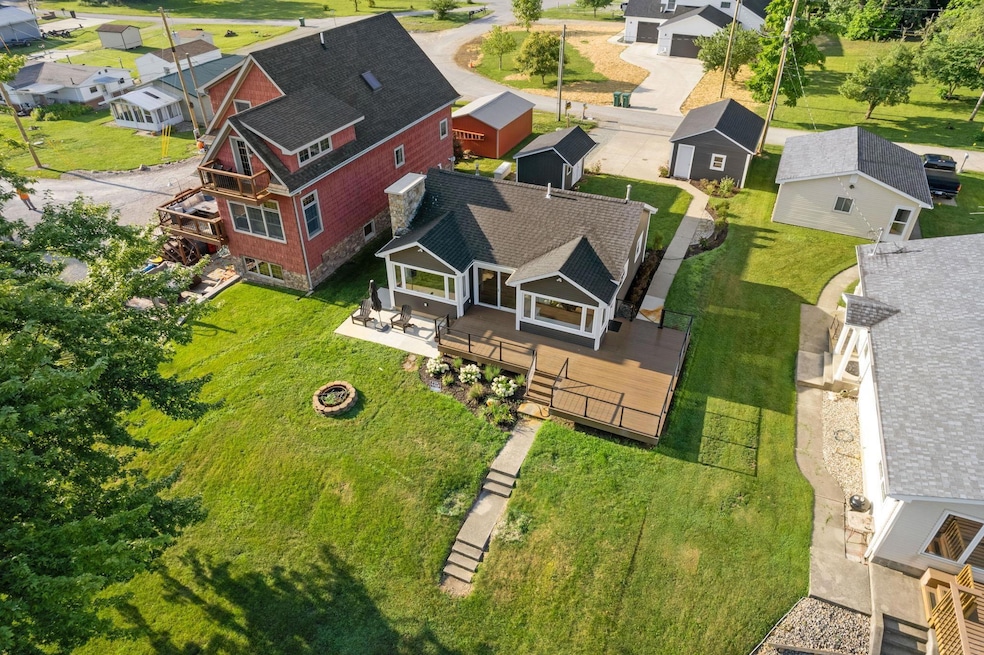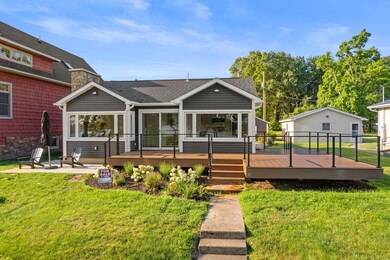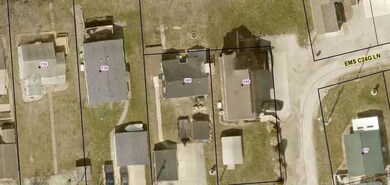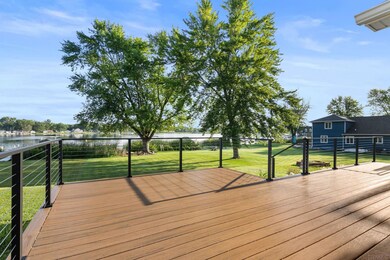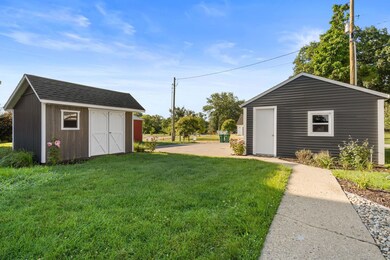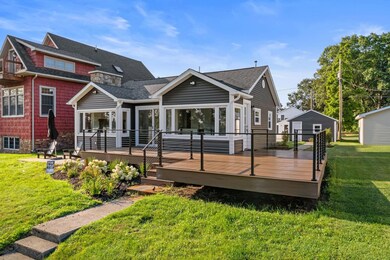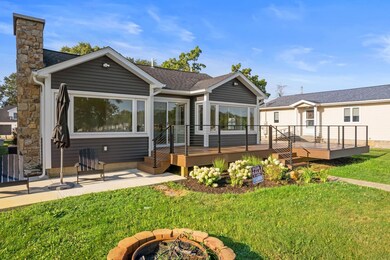
141 Ems C24d Ln Warsaw, IN 46582
Highlights
- 6 Feet of Waterfront
- Pier or Dock
- Lake, Pond or Stream
- Warsaw Community High School Rated A-
- Open Floorplan
- Backs to Open Ground
About This Home
As of November 2023PRICE REDUCTION!!!!!!! TURNKEY BEAUTIFUL remodeled home on Big Chapman Lake. Everything virtually new. New siding, roof, wood composite deck, wiring, cabinets, appliances, flooring, light fixtures, masonry on exterior, brand new pier on the easement to the property, and more! As you walk through the front door your eyes will be drawn to the new wood cladded walls, and vaulted ceilings. The eat - in kitchen, and open concept make this small home even more desirable. OPEN HOUSE--- Tuesday, August 8 5-7 PM!!!! This all- year- around home is A MUST SEE! Everything inside this home comes with the property.
Last Agent to Sell the Property
Keller Williams Thrive South Brokerage Phone: 574-221-1439 Listed on: 08/01/2023

Home Details
Home Type
- Single Family
Est. Annual Taxes
- $1,244
Year Built
- Built in 1954
Lot Details
- 5,000 Sq Ft Lot
- Lot Dimensions are 50x100
- 6 Feet of Waterfront
- Backs to Open Ground
Parking
- 1 Car Detached Garage
- Stone Driveway
Home Design
- Vinyl Construction Material
Interior Spaces
- 778 Sq Ft Home
- 1-Story Property
- Open Floorplan
- 1 Fireplace
- Water Views
- Crawl Space
Kitchen
- Eat-In Kitchen
- Stone Countertops
Flooring
- Laminate
- Tile
Bedrooms and Bathrooms
- 2 Bedrooms
- 1 Full Bathroom
Outdoor Features
- Waterski or Wakeboard
- Lake, Pond or Stream
Schools
- Harrison Elementary School
- Lakeview Middle School
- Warsaw High School
Utilities
- Forced Air Heating and Cooling System
- Private Company Owned Well
- Well
- Septic System
Listing and Financial Details
- Assessor Parcel Number 43-07-26-300-289.000-016
Community Details
Overview
- Osborn Subdivision
Recreation
- Pier or Dock
Ownership History
Purchase Details
Home Financials for this Owner
Home Financials are based on the most recent Mortgage that was taken out on this home.Purchase Details
Home Financials for this Owner
Home Financials are based on the most recent Mortgage that was taken out on this home.Purchase Details
Home Financials for this Owner
Home Financials are based on the most recent Mortgage that was taken out on this home.Purchase Details
Home Financials for this Owner
Home Financials are based on the most recent Mortgage that was taken out on this home.Similar Homes in Warsaw, IN
Home Values in the Area
Average Home Value in this Area
Purchase History
| Date | Type | Sale Price | Title Company |
|---|---|---|---|
| Warranty Deed | $425,000 | Metropolitan Title | |
| Warranty Deed | $282,000 | Stauffer Terry A | |
| Warranty Deed | -- | Attorney | |
| Warranty Deed | -- | None Available |
Mortgage History
| Date | Status | Loan Amount | Loan Type |
|---|---|---|---|
| Open | $336,000 | New Conventional | |
| Previous Owner | $414,400 | New Conventional | |
| Previous Owner | $163,400 | New Conventional | |
| Previous Owner | $151,200 | New Conventional | |
| Previous Owner | $149,920 | New Conventional |
Property History
| Date | Event | Price | Change | Sq Ft Price |
|---|---|---|---|---|
| 11/17/2023 11/17/23 | Sold | $425,000 | -11.3% | $546 / Sq Ft |
| 10/09/2023 10/09/23 | Price Changed | $479,000 | -2.6% | $616 / Sq Ft |
| 09/16/2023 09/16/23 | Price Changed | $492,000 | -3.3% | $632 / Sq Ft |
| 08/29/2023 08/29/23 | Price Changed | $508,900 | -3.8% | $654 / Sq Ft |
| 08/14/2023 08/14/23 | Price Changed | $529,000 | -3.6% | $680 / Sq Ft |
| 08/01/2023 08/01/23 | For Sale | $549,000 | +94.7% | $706 / Sq Ft |
| 04/22/2022 04/22/22 | Sold | $282,000 | +7.6% | $362 / Sq Ft |
| 04/11/2022 04/11/22 | Pending | -- | -- | -- |
| 04/08/2022 04/08/22 | For Sale | $262,000 | +52.3% | $337 / Sq Ft |
| 08/29/2015 08/29/15 | Sold | $172,000 | -13.6% | $221 / Sq Ft |
| 07/19/2015 07/19/15 | Pending | -- | -- | -- |
| 04/06/2015 04/06/15 | For Sale | $199,000 | -- | $256 / Sq Ft |
Tax History Compared to Growth
Tax History
| Year | Tax Paid | Tax Assessment Tax Assessment Total Assessment is a certain percentage of the fair market value that is determined by local assessors to be the total taxable value of land and additions on the property. | Land | Improvement |
|---|---|---|---|---|
| 2024 | $3,726 | $318,300 | $116,400 | $201,900 |
| 2023 | $2,947 | $248,700 | $110,800 | $137,900 |
| 2022 | $1,238 | $211,200 | $94,800 | $116,400 |
| 2021 | $975 | $176,200 | $86,200 | $90,000 |
| 2020 | $994 | $175,700 | $83,600 | $92,100 |
| 2019 | $869 | $162,700 | $77,400 | $85,300 |
| 2018 | $789 | $153,300 | $73,000 | $80,300 |
| 2017 | $720 | $148,500 | $73,000 | $75,500 |
| 2016 | $756 | $144,800 | $73,000 | $71,800 |
| 2014 | $1,598 | $142,900 | $73,000 | $69,900 |
| 2013 | $1,598 | $143,700 | $73,000 | $70,700 |
Agents Affiliated with this Home
-
Karissa Damewood
K
Seller's Agent in 2023
Karissa Damewood
Keller Williams Thrive South
(574) 268-0001
13 Total Sales
-
Michelle Cabrera

Buyer's Agent in 2023
Michelle Cabrera
NonMember KBOR
(574) 269-6706
311 Total Sales
-
Sally Bailey

Seller's Agent in 2022
Sally Bailey
Coldwell Banker Real Estate Group
(574) 527-1425
173 Total Sales
-
Heather Deal

Buyer's Agent in 2022
Heather Deal
H Team Dream Homes
(574) 551-5699
106 Total Sales
-
C
Seller's Agent in 2015
Connie Anthony
ERA Crossroads
-
Rex Heil

Buyer's Agent in 2015
Rex Heil
Keller Williams Thrive North
(574) 528-0537
70 Total Sales
Map
Source: Indiana Regional MLS
MLS Number: 202327112
APN: 43-07-26-300-289.000-016
- 40 Ems C24g Ln
- 5 Ems C27b1 Ln
- 31 Ems C28g Ln
- 1791 Chapman Lake Dr
- 12 Ems C28d Ln
- 33 Ems C28c Ln
- 1624 Chapman Lake Dr
- 1074 Chapman Lake Dr
- 1049 Chapman Lake Dr
- TBD N 175 E
- 2947 E 450 N
- 3680 Arlington Ct
- 0 Ems C31 Ln Unit 202517137
- 1935 Vicky Ln
- 645 E Essex Dr
- 2393 E Kemo Ave
- 360 E 350 N
- 2744 Pine Cone Ln
- 2584 Pine Cone Ln
- 2629 Nature View Dr
