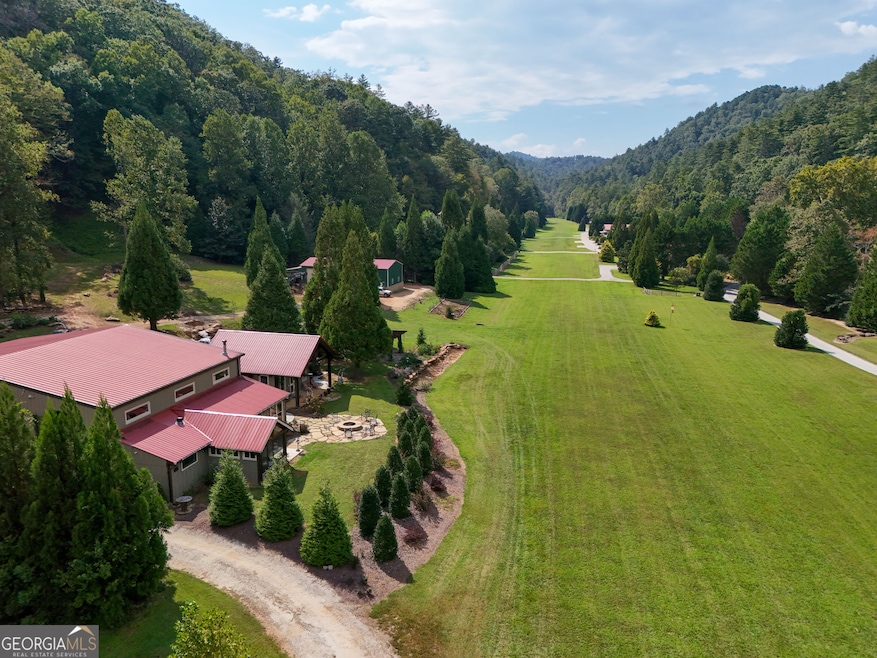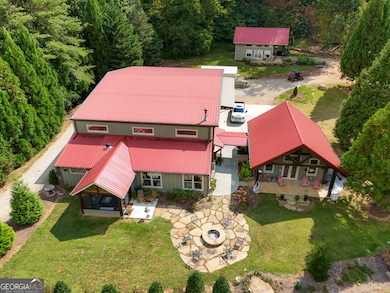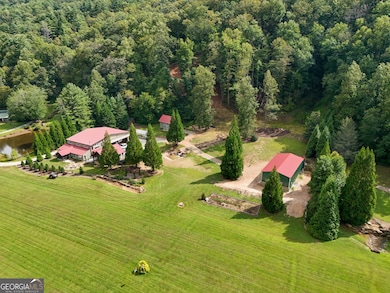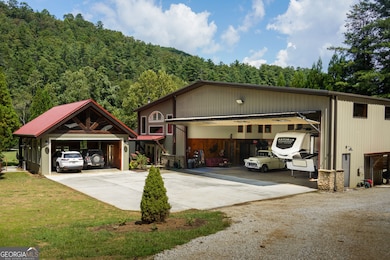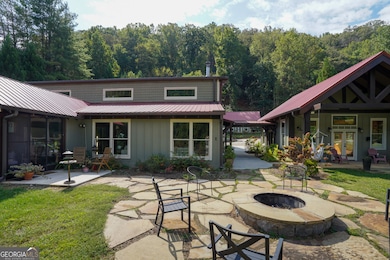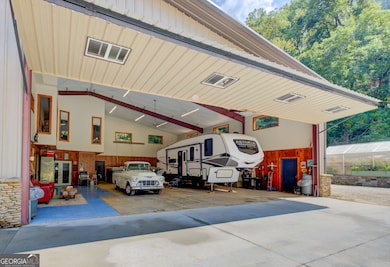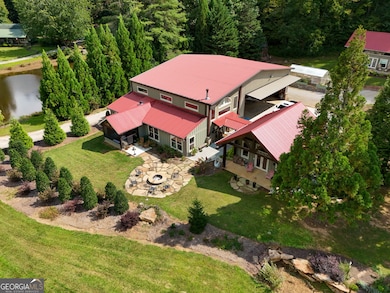141 Flying Ranch Dr Clayton, GA 30525
Estimated payment $8,520/month
Highlights
- Airport or Runway
- Guest House
- Home fronts a pond
- Private Waterfront
- Greenhouse
- RV or Boat Parking
About This Home
Your Private Fly-in Mountain Sanctuary in Rabun County Nestled within the stunning landscape of Rabun County, Georgia, this is more than just a home; it's a gateway to an unparalleled mountain lifestyle. This one-of-a-kind hanger home has 7+- acres and is situated on a private 3,000-foot airstrip (Big Creek Flying Ranch GA18), giving you direct access to this mountain paradise. This barndominium (hangar home) is a testament to luxurious rustic living. The open-concept interior features a Vermont wood-burning stove, wine bar, soaring ceilings, and remote-controlled blinds, beautiful floors, and timber beams work throughout. The main floor is comprised of the great room, with a custom kitchen and walk-in pantry, as well as a 1/2 bath, and enclosed "3-season" sunporch leading to the oversized, screened-in porch with a fully equipped outdoor kitchen (Stainless, Charbroil equipment). (has the pastic "Porch Living" windows that slide with the screens.) Step out to the stone patio, the perfect spot to take in the mountain air and gather around the stone fire pit for stories and s'mores. You'll be impressed by the large master bedroom and bath with clubhouse-lockeroom style dressing area, walk-in closet and laundry. Look up and see the massive wood beams supporting the upper-level loft study and den space that transitions to the 2 spacious bedrooms with dual dressing areas and shared shower (Jack and Jill). With three bedrooms and three and a half baths, there's plenty of space for family and guests. The integrated hangar space is expansive with 44-foot folding door and a 14-foot roll-up door with ample space to accommodate two small planes or your camper and other large toys. This space includes the workout room (conditioned space) with rubber floor tiles, a 2nd laundry and space for hobbies and a swim spa (swim spa is not included). A beautiful breezeway connects the home to a two-car timberframe carport (walled on 3 sides), and a huge concrete parking pad provides plenty of room for vehicles. Rest easy knowing there's a whole house Generac generator on stand by. For your visitors, a separate, timberframe guest cottage with kitchenette, a loft bedroom, full bath, and covered porch provides ultimate privacy and comfort. Outside, you'll discover a fully automated greenhouse, a garden shed, a garden area, and a cascading river stone waterfall all set in a gorgeous and serene mountain setting just minutes from Clayton, yet seemingly a world away from it all. Here in Rabun County, approximately 62% of the county is protected National Forest, and another 18% is composed of the state parks and the magnificent Georgia Power Lakes: Rabun, Burton, and Seed. For outdoor enthusiasts, adventure awaits just minutes away. Enjoy whitewater rafting, miles of hiking trails including close proximity to the Appalachian and Bartram trails, and three state parks, including the breathtaking Tallulah Gorge. The nearby downtown of Clayton is well-known for its charming dining and shops, serving as a destination for mountain recreation and relaxation. Detailed feature sheet available.
Home Details
Home Type
- Single Family
Est. Annual Taxes
- $3,671
Year Built
- Built in 2020
Lot Details
- 7.54 Acre Lot
- Home fronts a pond
- Home fronts a stream
- Private Waterfront
- River Front
- Private Lot
- Level Lot
- Open Lot
- Partially Wooded Lot
- Garden
- Grass Covered Lot
HOA Fees
- $324 Monthly HOA Fees
Property Views
- River
- Mountain
- Valley
Home Design
- Contemporary Architecture
- Slab Foundation
- Stone Frame
- Metal Roof
- Wood Siding
- Rough-Sawn Siding
- Concrete Siding
- Steel Siding
Interior Spaces
- 3,600 Sq Ft Home
- 2-Story Property
- Beamed Ceilings
- Vaulted Ceiling
- Ceiling Fan
- 1 Fireplace
- Wood Burning Stove
- Double Pane Windows
- Window Treatments
- Two Story Entrance Foyer
- Great Room
- Family Room
- Combination Dining and Living Room
- Home Office
- Loft
- Screened Porch
- Home Gym
Kitchen
- Breakfast Area or Nook
- Walk-In Pantry
- Convection Oven
- Dishwasher
- Stainless Steel Appliances
- Solid Surface Countertops
Flooring
- Wood
- Laminate
- Tile
Bedrooms and Bathrooms
- 3 Bedrooms | 1 Primary Bedroom on Main
- Walk-In Closet
- Double Vanity
- Bathtub Includes Tile Surround
- Separate Shower
Laundry
- Laundry Room
- Laundry in Garage
Parking
- 10 Car Garage
- Parking Storage or Cabinetry
- Parking Accessed On Kitchen Level
- Side or Rear Entrance to Parking
- Garage Door Opener
- RV or Boat Parking
Outdoor Features
- Waterfall on Lot
- Outdoor Water Feature
- Greenhouse
- Separate Outdoor Workshop
- Shed
Schools
- Rabun County Primary/Elementar Elementary School
- Rabun County Middle School
- Rabun County High School
Utilities
- Forced Air Zoned Heating and Cooling System
- Heat Pump System
- Heating System Uses Wood
- Heating System Uses Propane
- Underground Utilities
- 220 Volts
- Power Generator
- Propane
- Private Water Source
- Shared Well
- Tankless Water Heater
- Gas Water Heater
- Septic Tank
- High Speed Internet
- Phone Available
Additional Features
- Accessible Entrance
- Guest House
Listing and Financial Details
- Tax Lot 3
Community Details
Overview
- Association fees include ground maintenance, private roads
- Big Creek Flying Ranch Subdivision
- Greenbelt
Recreation
- RV or Boat Storage in Community
Additional Features
- Airport or Runway
- Gated Community
Map
Home Values in the Area
Average Home Value in this Area
Tax History
| Year | Tax Paid | Tax Assessment Tax Assessment Total Assessment is a certain percentage of the fair market value that is determined by local assessors to be the total taxable value of land and additions on the property. | Land | Improvement |
|---|---|---|---|---|
| 2024 | $3,636 | $226,572 | $76,800 | $149,772 |
| 2023 | $3,540 | $193,409 | $57,600 | $135,809 |
| 2022 | $2,559 | $139,819 | $48,000 | $91,819 |
| 2021 | $2,668 | $142,267 | $48,000 | $94,267 |
| 2020 | $1,024 | $52,780 | $52,780 | $0 |
| 2019 | $1,031 | $52,780 | $52,780 | $0 |
| 2018 | $1,035 | $52,780 | $52,780 | $0 |
Property History
| Date | Event | Price | List to Sale | Price per Sq Ft | Prior Sale |
|---|---|---|---|---|---|
| 09/26/2025 09/26/25 | For Sale | $1,500,000 | +73.4% | $417 / Sq Ft | |
| 09/20/2022 09/20/22 | Sold | $865,000 | +8.8% | $267 / Sq Ft | View Prior Sale |
| 08/20/2022 08/20/22 | Pending | -- | -- | -- | |
| 08/17/2022 08/17/22 | For Sale | $795,000 | -- | $245 / Sq Ft |
Purchase History
| Date | Type | Sale Price | Title Company |
|---|---|---|---|
| Warranty Deed | $865,000 | -- | |
| Warranty Deed | $865,000 | -- |
Mortgage History
| Date | Status | Loan Amount | Loan Type |
|---|---|---|---|
| Open | $450,000 | New Conventional | |
| Closed | $450,000 | New Conventional |
Source: Georgia MLS
MLS Number: 10613724
APN: 044-023K
- 772 Rickman Airfield Rd
- 172 Star Mountain Dr
- 1760 Rickman Airfield Rd
- 1063 Rickman Airfield Rd
- 491 Hidden Falls Dr
- 14 Big Shoals Trail
- LOT 5 Sequoia Hills Ln Unit 5
- LOT 6 Sequoia Hills Ln Unit 6
- LOT 5 Sequoia Hills Ln
- LOT 7 Sequoia Hills Ln
- LOT 7 Sequoia Hills Ln Unit 7
- LOT 6 Sequoia Hills Ln
- 0 Sequoia Hills Ln Unit 419126
- 0 Sequoia Hills Ln Unit 7656465
- 0 Sequoia Hills Ln Unit 10613618
- LOT 28 Raven Ridge Rd
- 126 Stonewall Estates Dr
- 508 Sterrett Rd
- 341 Abby Ln
- 362 Idlywild Ln
- 425 Potomac Dr
- 441 Dunlap St
- 104 Travelers Ln
- 239 Shakespeare Dr
- 96 Saddle Gap Dr
- 173 Payne Hill Dr
- 160 Marsen Knob Dr
- 21 Switchback
- 103 Bent Grass Way
- 527 Mountainside Dr
- 21 Staghorn Point
- 683 Grant St
- 130 Cameron Cir
- 210 Lake Becky Rd
- 55 Nottingham Trail
- 643 Washington St
- 202 Henderson Falls Rd
- 119 Park St Unit 119
- 35 Taylor St
- 151 Highway 123 Unit 153
