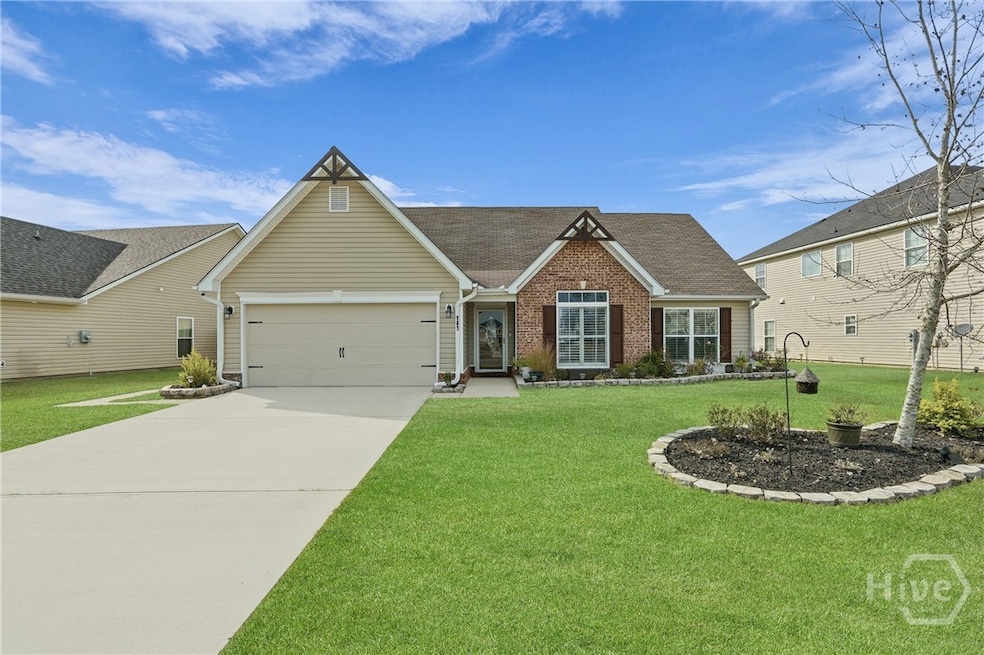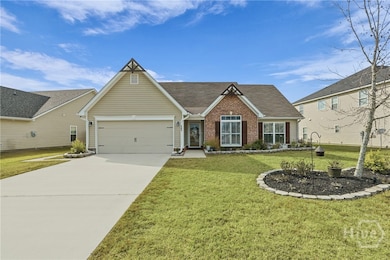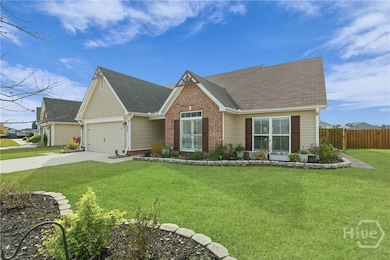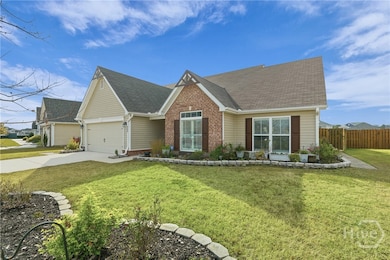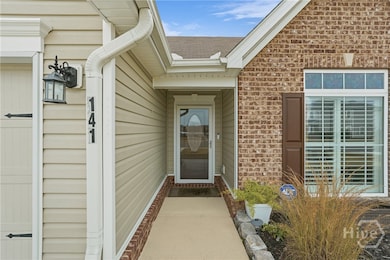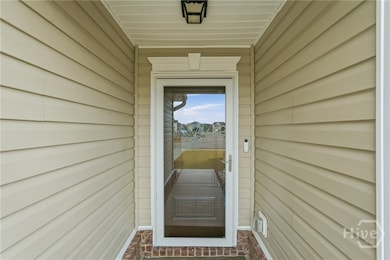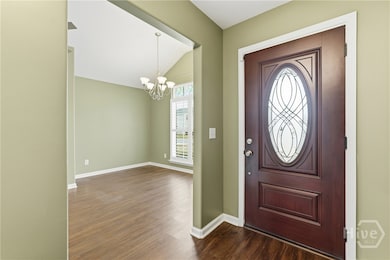141 Grimsby Rd Savannah, GA 31407
Godley Station NeighborhoodEstimated payment $2,416/month
Highlights
- Fitness Center
- Primary Bedroom Suite
- Clubhouse
- Home fronts a lagoon or estuary
- Lagoon View
- Vaulted Ceiling
About This Home
**Relocation** Charming 3-Bedroom Home with Lagoon Views and Modern Amenities. This beautiful 3-bedroom, 2-bath residence offers a perfect blend of comfort, style, and sustainability. Nestled in a serene neighborhood, this property features paid-off solar panels, ensuring energy efficiency and lower utility bills. Step inside to discover a spacious and inviting layout, highlighted by a sunroom that provides stunning views of the tranquil lagoon—perfect for relaxing with a morning coffee or enjoying evening sunsets. The kitchen is a chef's delight, equipped with convenient pull-out drawers for easy access and organization. Retreat to the master suite, which boasts a luxurious walk-in tub, providing a spa-like experience right at home. Additional highlights include a tankless water heater for endless hot water, ample storage shelves in the garage, and a whole home generator for peace of mind during any power outages.
Home Details
Home Type
- Single Family
Est. Annual Taxes
- $3,507
Year Built
- Built in 2018
Lot Details
- 7,231 Sq Ft Lot
- Home fronts a lagoon or estuary
- Fenced Yard
- Wrought Iron Fence
- Wood Fence
HOA Fees
- $64 Monthly HOA Fees
Parking
- 2 Car Attached Garage
- Parking Accessed On Kitchen Level
- Garage Door Opener
Home Design
- Brick Exterior Construction
- Slab Foundation
- Asphalt Roof
- Vinyl Siding
- Concrete Perimeter Foundation
Interior Spaces
- 1,751 Sq Ft Home
- 1-Story Property
- Vaulted Ceiling
- Recessed Lighting
- Double Pane Windows
- Screened Porch
- Lagoon Views
- Pull Down Stairs to Attic
Kitchen
- Breakfast Area or Nook
- Oven
- Range
- Microwave
- Dishwasher
- Disposal
Bedrooms and Bathrooms
- 3 Bedrooms
- Primary Bedroom Suite
- 2 Full Bathrooms
- Double Vanity
- Bidet
- Bathtub
- Separate Shower
Laundry
- Laundry Room
- Washer and Dryer Hookup
Home Security
- Home Security System
- Storm Doors
Eco-Friendly Details
- Energy-Efficient Windows
- Energy-Efficient Insulation
Schools
- Godley Station Elementary And Middle School
- Groves High School
Utilities
- Central Heating and Cooling System
- Programmable Thermostat
- Underground Utilities
- 220 Volts
- Gas Water Heater
- Cable TV Available
Additional Features
- Patio
- Property is near schools
Listing and Financial Details
- Tax Lot 231
- Assessor Parcel Number 2-1016H-04-021
Community Details
Overview
- Savannah Highlands Association, Phone Number (770) 554-1236
- Savannah Highlands Subdivision
Amenities
- Shops
- Clubhouse
Recreation
- Tennis Courts
- Community Playground
- Fitness Center
- Community Pool
- Trails
Map
Home Values in the Area
Average Home Value in this Area
Tax History
| Year | Tax Paid | Tax Assessment Tax Assessment Total Assessment is a certain percentage of the fair market value that is determined by local assessors to be the total taxable value of land and additions on the property. | Land | Improvement |
|---|---|---|---|---|
| 2025 | $3,507 | $132,320 | $22,000 | $110,320 |
| 2024 | $3,507 | $131,160 | $22,000 | $109,160 |
| 2023 | $1,043 | $115,360 | $17,200 | $98,160 |
| 2022 | $1,263 | $103,520 | $17,200 | $86,320 |
| 2021 | $3,337 | $88,560 | $15,200 | $73,360 |
| 2020 | $2,545 | $85,480 | $15,200 | $70,280 |
| 2019 | $0 | $80,600 | $15,200 | $65,400 |
Property History
| Date | Event | Price | List to Sale | Price per Sq Ft | Prior Sale |
|---|---|---|---|---|---|
| 11/20/2025 11/20/25 | For Sale | $390,000 | +4.8% | $223 / Sq Ft | |
| 10/20/2023 10/20/23 | Sold | $372,000 | -2.1% | $212 / Sq Ft | View Prior Sale |
| 08/23/2023 08/23/23 | For Sale | $379,900 | -- | $217 / Sq Ft |
Purchase History
| Date | Type | Sale Price | Title Company |
|---|---|---|---|
| Warranty Deed | $372,000 | -- | |
| Limited Warranty Deed | $295,000 | -- |
Mortgage History
| Date | Status | Loan Amount | Loan Type |
|---|---|---|---|
| Open | $246,217 | New Conventional | |
| Previous Owner | $225,000 | New Conventional |
Source: Savannah Multi-List Corporation
MLS Number: SA343773
APN: 21016H04021
- 136 Whitehaven Rd
- 125 Grimsby Rd
- 89 Telford St
- 167 Whitehaven Rd
- The Aspen Plan at Savannah Highlands
- The Brookhaven Plan at Savannah Highlands
- The Wilmington Plan at Savannah Highlands
- The Camilla Plan at Savannah Highlands
- The Gwinnett Plan at Savannah Highlands
- The Madison Plan at Savannah Highlands
- The Roswell Plan at Savannah Highlands
- The Savannah Plan at Savannah Highlands
- The Cypress Plan at Savannah Highlands
- The Holly Plan at Savannah Highlands
- The Stonecrest Plan at Savannah Highlands
- The Birch Plan at Savannah Highlands
- The Grayson Plan at Savannah Highlands
- The Magnolia Plan at Savannah Highlands
- The Loblolly Plan at Savannah Highlands
- The Athens Plan at Savannah Highlands
- 4 Buxton Ave
- 123 Grimsby Rd
- 4 Bridlington Way
- 30 Winslow Cir
- 19 Winslow Cir
- 116 Winslow Cir
- 116 Winslow Cir
- 90 Telford St
- 270 Cromer St
- 101 Fenway St
- 100 Slade St Unit Austin
- 100 Slade St Unit Houston
- 25 Ashmont St
- 123 Troupe Dr
- 250 Goodleigh Cir
- 154 Troupe Dr
- 32 Bay Willow Ct
- 106 Brookline Dr
- 3 Heavener Rd
- 179 Willow Point Cir
