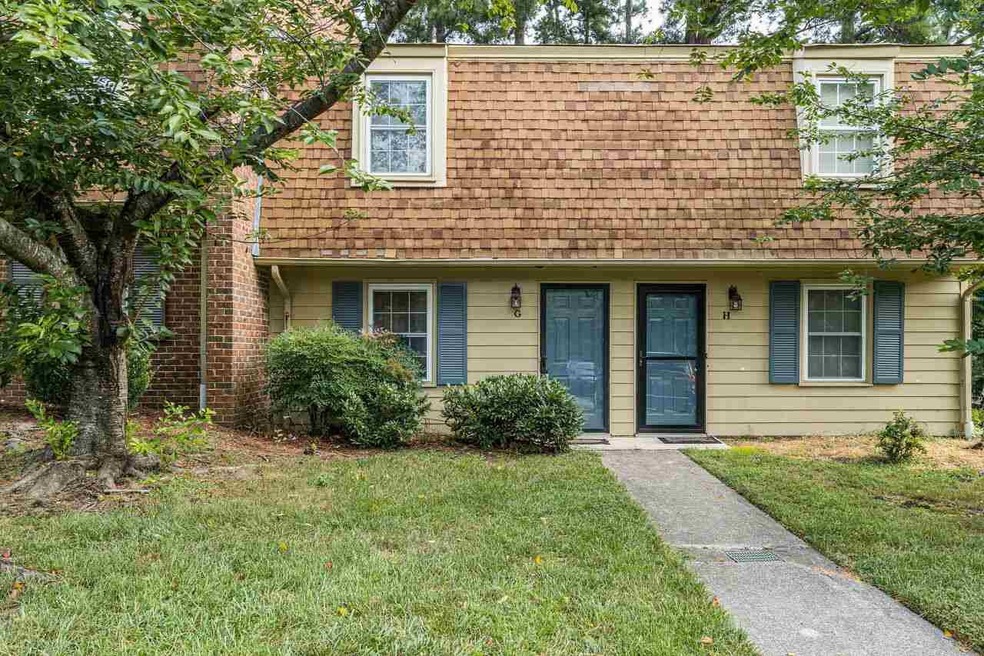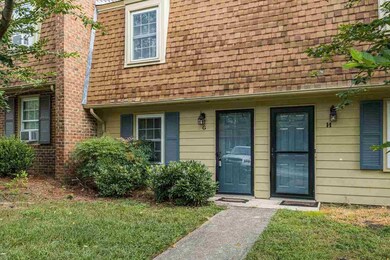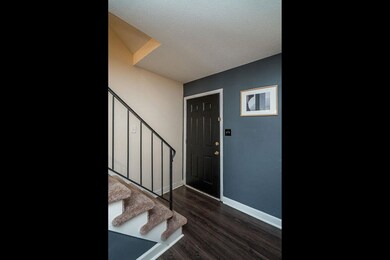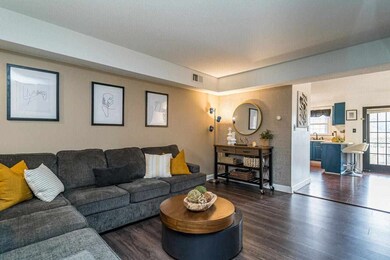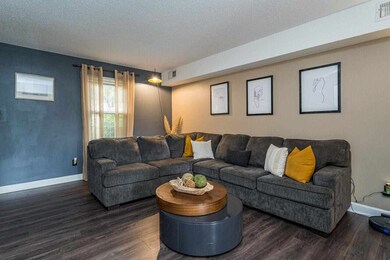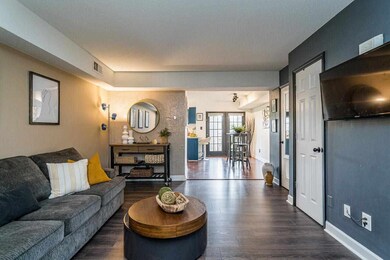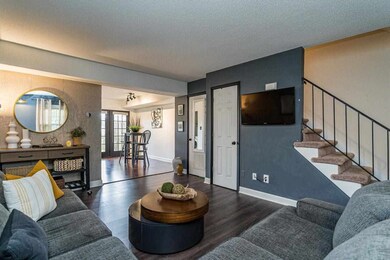
141 Jones Franklin Rd Unit G Raleigh, NC 27606
About This Home
As of July 2025Great 2 bedroom/1.5 bath condo near bus line. Laminate wood floors through main floor. Open kitchen with gas range, painted cabinets. Two great size bedrooms with good closet space. Perfect for roommates or work from home situation. Updated bathroom with new tile floors, lights, and sink cabinet. Storage unit. Refrigerator, washer and dryer to convey. Community pool.
Last Buyer's Agent
Joyce Pinnix
Salem Street Realty
Property Details
Home Type
Condominium
Est. Annual Taxes
$2,229
Year Built
1968
Lot Details
0
HOA Fees
$185 per month
Listing Details
- Year Built: 1968
- Prop. Type: Residential
- Reso Association Fee Includes: Maintenance Grounds, Maintenance Structure, Sewer, Trash, Water
- Subdivision Name: Dutch Village
- Above Grade Finished Sq Ft: 1056.0
- Architectural Style: Traditional, Transitional
- Carport Y N: No
- Garage Yn: No
- Unit Levels: Two
- New Construction: No
- Contract Information Ownership Type: Condominium
- General Property Information Lot Size Dimensions: see gis
- General Property Information Association Fee Required YN: Yes
- General Property Information Basement YN: No
- General Property Information Fireplace YN: No
- Architectural Style Transitional: Yes
- Cooling Central Air: Yes
- Flooring Tile: Yes
- Foundation Details Slab: Yes
- Interior Features KitchenDining Room Combination: Yes
- Laundry Features Main Level: Yes
- Sewer:Public Sewer: Yes
- Structure Type Site Built: Yes
- Water Source Public: Yes
- Interior Features Separate Shower: Yes
- Levels Two: Yes
- Room Types Bedroom 2 Level: 2
- Architectural Style Traditional: Yes
- Room Types Primary Bedroom Level: 2
- Appliances Refrigerators: Yes
- Room Types Living Room2: Yes
- Appliances Dryer: Yes
- Washers: Yes
- Room Types Breakfast Room: Yes
- General Property Information Association Phone: 919-821-1350
- Laundry Features Laundry Closet: Yes
- Flooring Laminate: Yes
- Attic Features Scuttle: Yes
- General Property Information Above Grade Finished Area: 1056.0
- General Property Information Carport YN: No
- Special Features: None
- Property Sub Type: Condos
Interior Features
- Flooring: Laminate, Tile
- Interior Amenities: Kitchen/Dining Room Combination, Separate Shower, Storage
- Appliances: Dishwasher, Dryer, Electric Range, Electric Water Heater, Refrigerator, Washer
- Basement YN: No
- Full Bathrooms: 1
- Half Bathrooms: 1
- Total Bedrooms: 2
- Total Bedrooms: 5
- Appliances Dishwasher: Yes
- Community Features:Pool2: Yes
- Interior Features:Storage3: Yes
- Appliances:Electric Water Heater: Yes
- Appliances:Electric Range: Yes
Exterior Features
- Construction Type: Brick, Masonite
- Foundation Details: Slab
- Construction Materials:Masonite: Yes
- Construction Materials:Brick: Yes
Garage/Parking
- Attached Garage: No
- Parking Features: Assigned
- Parking Features:Assigned: Yes
Utilities
- Heating: Forced Air, Natural Gas
- Cooling: Central Air
- Cooling Y N: Yes
- HeatingYN: Yes
- Water Source: Public
- Heating:Forced Air: Yes
- Heating:Natural Gas: Yes
Condo/Co-op/Association
- Community Features: Pool
- Association Fee: 185.0
- Association Fee Frequency: Monthly
- Association Name: York Management
- Phone: 919-821-1350
- Association: Yes
Association/Amenities
- General Property Information:Association Name: York Management
- Association Amenities:Pool: Yes
- Association Fee Includes:Maintenance Grounds2: Yes
- Association Fee Includes:Maintenance Structure2: Yes
- Association Fee Includes:Trash2: Yes
- Association Fee Includes:Water2: Yes
- Association Fee Includes:Sewer: Yes
- General Property Information:Association YN: Yes
- General Property Information:Association Fee: 185.0
- General Property Information:Association Fee Frequency: Monthly
Schools
- Ninth Grade High School: Wake - Athens Dr
- Middle Or Junior School: Wake - Martin
Lot Info
- Lot Dimensions: see gis
Tax Info
- Tax Annual Amount: 1147.0
- Tax Year: 2021
MLS Schools
- Elementary School: Wake - Farmington Woods
Ownership History
Purchase Details
Home Financials for this Owner
Home Financials are based on the most recent Mortgage that was taken out on this home.Purchase Details
Purchase Details
Home Financials for this Owner
Home Financials are based on the most recent Mortgage that was taken out on this home.Similar Homes in Raleigh, NC
Home Values in the Area
Average Home Value in this Area
Purchase History
| Date | Type | Sale Price | Title Company |
|---|---|---|---|
| Warranty Deed | $140,000 | None Available | |
| Warranty Deed | $103,000 | None Available | |
| Warranty Deed | $115,000 | None Available |
Mortgage History
| Date | Status | Loan Amount | Loan Type |
|---|---|---|---|
| Open | $108,750 | No Value Available | |
| Closed | $126,000 | New Conventional | |
| Previous Owner | $103,400 | Seller Take Back |
Property History
| Date | Event | Price | Change | Sq Ft Price |
|---|---|---|---|---|
| 07/14/2025 07/14/25 | Sold | $190,000 | -2.5% | $180 / Sq Ft |
| 06/13/2025 06/13/25 | Pending | -- | -- | -- |
| 05/20/2025 05/20/25 | For Sale | $194,900 | +8.3% | $185 / Sq Ft |
| 12/15/2023 12/15/23 | Off Market | $180,000 | -- | -- |
| 08/24/2021 08/24/21 | Sold | $180,000 | +9.1% | $170 / Sq Ft |
| 08/08/2021 08/08/21 | Pending | -- | -- | -- |
| 08/06/2021 08/06/21 | For Sale | $165,000 | -- | $156 / Sq Ft |
Tax History Compared to Growth
Tax History
| Year | Tax Paid | Tax Assessment Tax Assessment Total Assessment is a certain percentage of the fair market value that is determined by local assessors to be the total taxable value of land and additions on the property. | Land | Improvement |
|---|---|---|---|---|
| 2024 | $2,229 | $254,363 | $0 | $254,363 |
| 2023 | $1,323 | $139,380 | $0 | $139,380 |
| 2022 | $1,230 | $139,380 | $0 | $139,380 |
| 2021 | $1,376 | $139,380 | $0 | $139,380 |
| 2020 | $1,351 | $139,380 | $0 | $139,380 |
| 2019 | $898 | $75,753 | $0 | $75,753 |
| 2018 | $848 | $75,753 | $0 | $75,753 |
| 2017 | $0 | $75,753 | $0 | $75,753 |
| 2016 | $792 | $75,753 | $0 | $75,753 |
| 2015 | $1,060 | $100,444 | $0 | $100,444 |
| 2014 | $1,006 | $100,444 | $0 | $100,444 |
Agents Affiliated with this Home
-
L
Seller's Agent in 2025
Laura Cash
NorthGroup Real Estate, Inc.
(919) 880-7300
27 Total Sales
-
K
Buyer's Agent in 2025
Katie Spencer
DASH Carolina
(910) 200-7521
67 Total Sales
-

Seller's Agent in 2021
Jenn Cole
Be Home Realty
(919) 491-5109
92 Total Sales
-
J
Buyer's Agent in 2021
Joyce Pinnix
Salem Street Realty
Map
Source: Doorify MLS
MLS Number: 2399848
APN: 0783.06-39-2765-027
- 4822 Blue Bird Ct Unit B
- 808 Ravenwood Dr
- 5257 Vann St
- 71 Red Ln
- 5061 Lundy Dr Unit 102
- 5061 Lundy Dr Unit 101
- 322 Jones Franklin Rd
- 5053 Lundy Dr Unit 101
- 722 Powell Dr
- 5049 Lundy Dr Unit 102
- Lot 14 Grayhaven Place
- 712 Grayhaven Place
- 611 Powell Dr
- 5208 Melbourne Rd
- 414 Heather Dr
- 715 Powell Dr
- 4109 Pepperton Dr
- 2003 Oakdale Dr
- 2027 Oakdale Dr
- 2015 Oakdale Dr
