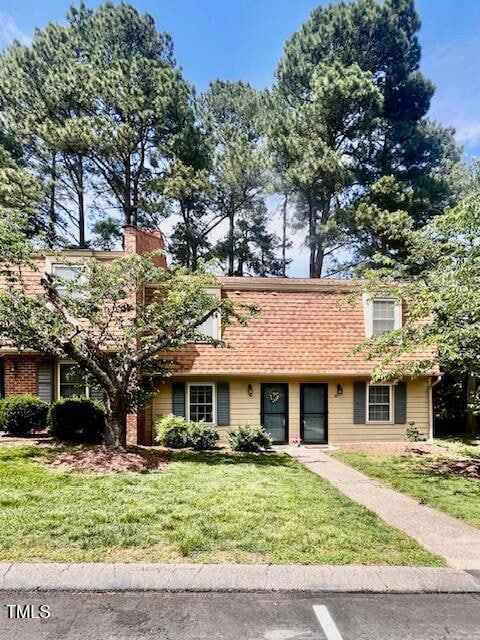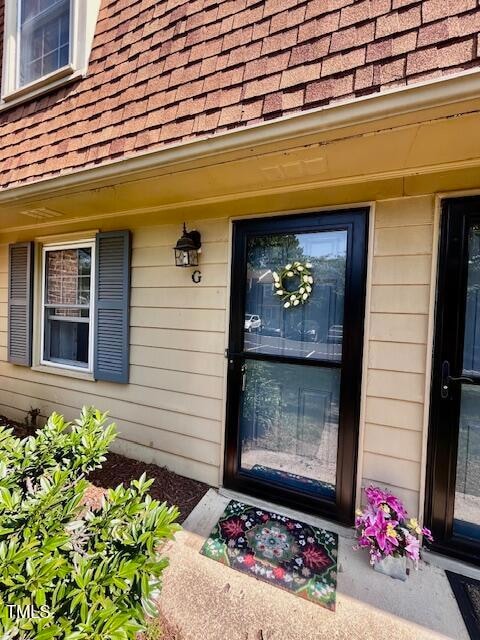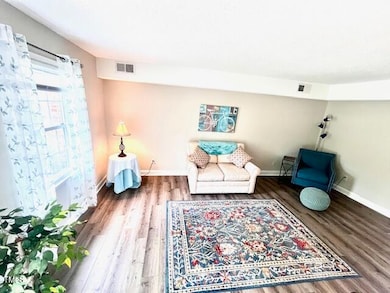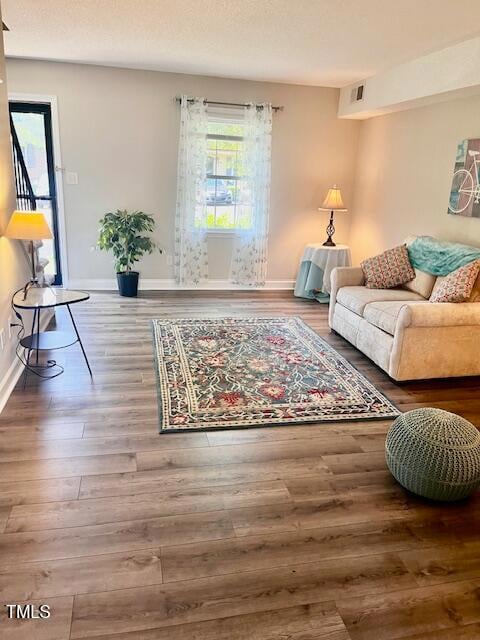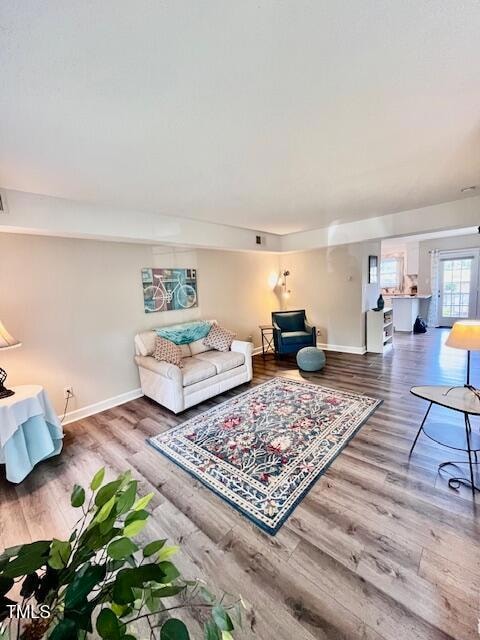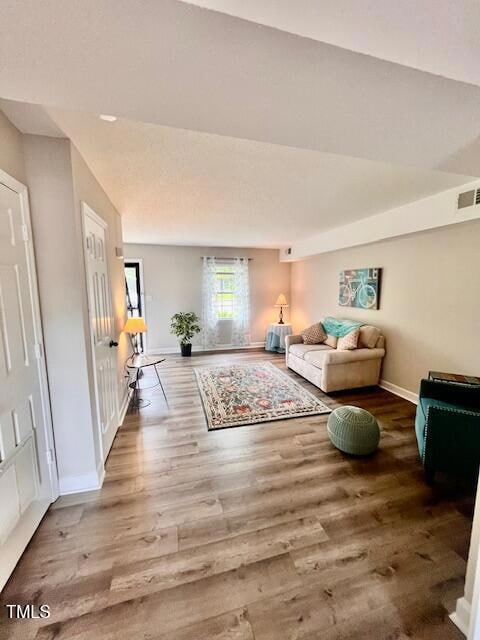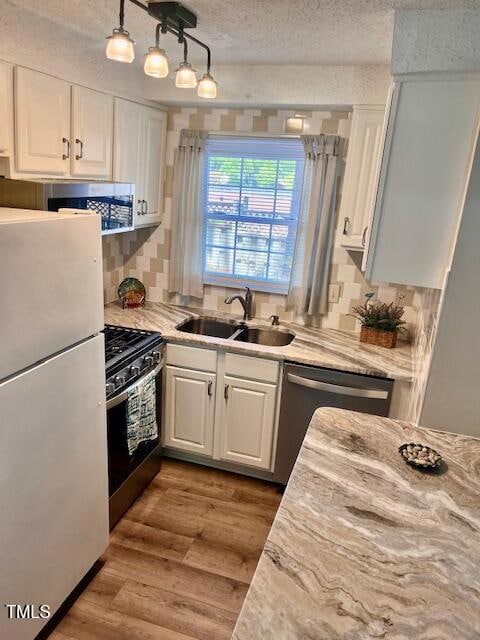
141 Jones Franklin Rd Unit G Raleigh, NC 27606
Highlights
- Dutch Colonial Architecture
- Community Pool
- Patio
- Farmington Woods Elementary Rated A
- Bathtub with Shower
- Storage
About This Home
As of July 2025This impeccably maintained, townhome style condo offers a prime investment opportunity, as well as a perfect choice for first-time homebuyers. The condo has been thoroughly updated, shows beautifully and is move-in ready! This Charming, turnkey, 2 bedroom, 1.5-bath home features recent upgrades that include: Brand New Carpet, Paint, LVP Floors, Front Door, Storm Door and Ceiling Fans. The Kitchen is a Beauty which features Gorgeous New Granite Countertops, Freshly Painted Cabinets and recently Tiled Backsplash. New Dishwasher and Microwave as well as newer Gas Range, Disposal, Sink & Faucet. The Living and Dining Spaces are Ample and Functional. Downstairs also features a 1/2 Bath, Laundry Closet w/Doors & Cabinets and a Roomy Storage Closet. Upstairs features New Carpet, 2 Good Sized Bedrooms plus 2 Hallway Storage Closets and a Full Bath. Condo includes a Separate Storage Unit located in the middle of the building. Enter through Door w Fire Extinguisher Outside. One Assigned Parking Spot #9 and additional guest spots available. The Community Saltwater Pool and Clubhouse are an added Plus. Ideal location situated between Raleigh and Cary. Convenient to I40/I540, Shopping and Entertainment. HVAC 2024. Contact Agent or See Docs for List of Lenders. HOA 250 per month.
Last Agent to Sell the Property
NorthGroup Real Estate, Inc. License #119049 Listed on: 05/20/2025

Property Details
Home Type
- Condominium
Est. Annual Taxes
- $1,988
Year Built
- Built in 1968 | Remodeled
Lot Details
- Privacy Fence
HOA Fees
- $250 Monthly HOA Fees
Home Design
- Dutch Colonial Architecture
- Slab Foundation
- Shingle Roof
- Wood Siding
- Lead Paint Disclosure
Interior Spaces
- 1,056 Sq Ft Home
- 2-Story Property
- Ceiling Fan
- Combination Kitchen and Dining Room
- Storage
- Smart Thermostat
Kitchen
- Microwave
- Dishwasher
- Disposal
Flooring
- Carpet
- Luxury Vinyl Tile
Bedrooms and Bathrooms
- 2 Bedrooms
- Bathtub with Shower
Laundry
- Laundry closet
- Washer and Electric Dryer Hookup
Parking
- 1 Parking Space
- Guest Parking
- Additional Parking
- 1 Open Parking Space
- Parking Lot
Outdoor Features
- Patio
- Outdoor Storage
Schools
- Farmington Woods Elementary School
- Martin Middle School
- Athens Dr High School
Utilities
- Central Heating and Cooling System
- Heating System Uses Natural Gas
- Heat Pump System
- Cable TV Available
Listing and Financial Details
- Assessor Parcel Number 0783392765
Community Details
Overview
- Association fees include ground maintenance, maintenance structure, pest control, trash
- Associa Hrw Mgmt Association, Phone Number (919) 787-9000
- Dutch Village Subdivision
- Maintained Community
Recreation
- Community Pool
Additional Features
- Trash Chute
- Storm Doors
Ownership History
Purchase Details
Home Financials for this Owner
Home Financials are based on the most recent Mortgage that was taken out on this home.Purchase Details
Purchase Details
Home Financials for this Owner
Home Financials are based on the most recent Mortgage that was taken out on this home.Similar Homes in Raleigh, NC
Home Values in the Area
Average Home Value in this Area
Purchase History
| Date | Type | Sale Price | Title Company |
|---|---|---|---|
| Warranty Deed | $140,000 | None Available | |
| Warranty Deed | $103,000 | None Available | |
| Warranty Deed | $115,000 | None Available |
Mortgage History
| Date | Status | Loan Amount | Loan Type |
|---|---|---|---|
| Open | $108,750 | No Value Available | |
| Closed | $126,000 | New Conventional | |
| Previous Owner | $103,400 | Seller Take Back |
Property History
| Date | Event | Price | Change | Sq Ft Price |
|---|---|---|---|---|
| 07/14/2025 07/14/25 | Sold | $190,000 | -2.5% | $180 / Sq Ft |
| 06/13/2025 06/13/25 | Pending | -- | -- | -- |
| 05/20/2025 05/20/25 | For Sale | $194,900 | +8.3% | $185 / Sq Ft |
| 12/15/2023 12/15/23 | Off Market | $180,000 | -- | -- |
| 08/24/2021 08/24/21 | Sold | $180,000 | +9.1% | $170 / Sq Ft |
| 08/08/2021 08/08/21 | Pending | -- | -- | -- |
| 08/06/2021 08/06/21 | For Sale | $165,000 | -- | $156 / Sq Ft |
Tax History Compared to Growth
Tax History
| Year | Tax Paid | Tax Assessment Tax Assessment Total Assessment is a certain percentage of the fair market value that is determined by local assessors to be the total taxable value of land and additions on the property. | Land | Improvement |
|---|---|---|---|---|
| 2024 | $2,229 | $254,363 | $0 | $254,363 |
| 2023 | $1,323 | $139,380 | $0 | $139,380 |
| 2022 | $1,230 | $139,380 | $0 | $139,380 |
| 2021 | $1,376 | $139,380 | $0 | $139,380 |
| 2020 | $1,351 | $139,380 | $0 | $139,380 |
| 2019 | $898 | $75,753 | $0 | $75,753 |
| 2018 | $848 | $75,753 | $0 | $75,753 |
| 2017 | $0 | $75,753 | $0 | $75,753 |
| 2016 | $792 | $75,753 | $0 | $75,753 |
| 2015 | $1,060 | $100,444 | $0 | $100,444 |
| 2014 | $1,006 | $100,444 | $0 | $100,444 |
Agents Affiliated with this Home
-
Laura Cash
L
Seller's Agent in 2025
Laura Cash
NorthGroup Real Estate, Inc.
(919) 880-7300
26 Total Sales
-
Katie Spencer
K
Buyer's Agent in 2025
Katie Spencer
DASH Carolina
(910) 200-7521
67 Total Sales
-
Jenn Cole

Seller's Agent in 2021
Jenn Cole
Be Home Realty
(919) 491-5109
91 Total Sales
-
J
Buyer's Agent in 2021
Joyce Pinnix
Salem Street Realty
Map
Source: Doorify MLS
MLS Number: 10097569
APN: 0783.06-39-2765-027
- 4822 Blue Bird Ct Unit B
- 808 Ravenwood Dr
- 5257 Vann St
- 71 Red Ln
- 5061 Lundy Dr Unit 101
- 322 Jones Franklin Rd
- 5053 Lundy Dr Unit 101
- 722 Powell Dr
- 5049 Lundy Dr Unit 102
- Lot 14 Grayhaven Place
- 712 Grayhaven Place
- 611 Powell Dr
- 5208 Melbourne Rd
- 715 Powell Dr
- 4109 Pepperton Dr
- 2003 Oakdale Dr
- 2027 Oakdale Dr
- 2015 Oakdale Dr
- 330 Wilmot Dr
- 944 Athens Dr
