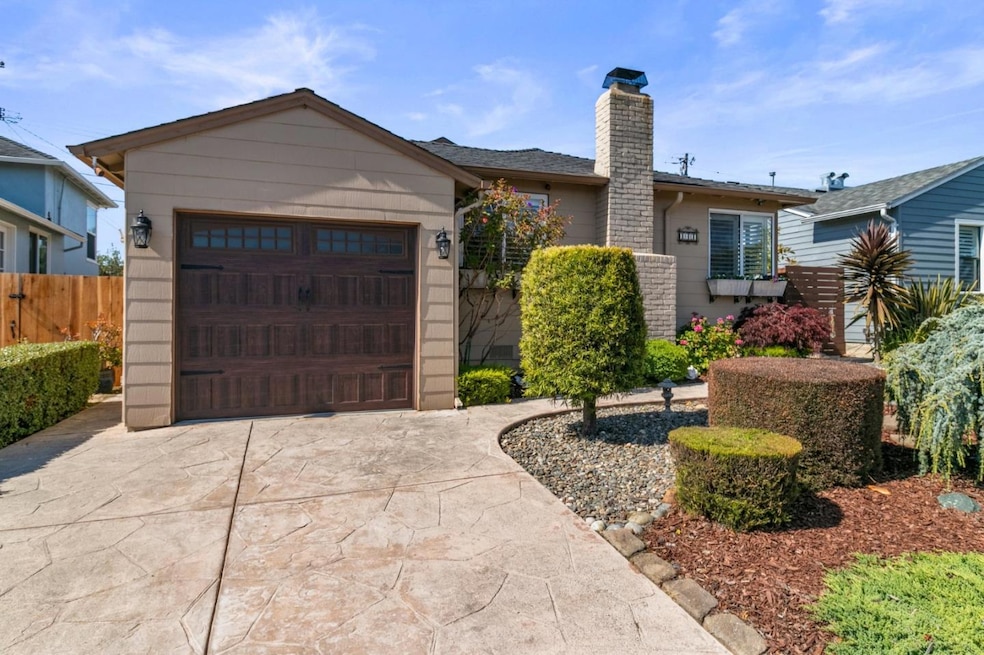
141 Knoll Cir South San Francisco, CA 94080
Avalon NeighborhoodEstimated payment $7,887/month
Highlights
- Above Ground Spa
- Deck
- Wood Flooring
- South San Francisco High School Rated A-
- Traditional Architecture
- Granite Countertops
About This Home
Welcome to your dream home at 141 Knoll Circle in South San Francisco! This charming abode offers a delightful blend of modern conveniences and cozy charm. With 3 spacious bedrooms and 2 pristine bathrooms, this 1,402 square foot home ensures comfort and relaxation for everyone. Step into the heart of the homean expertly renovated kitchen that will spark your culinary creativity with all the modern conveniences . The addition of a primary suite provides a private sanctuary, perfect for unwinding after a long day, a separate office space is also provided in this space. Youll also find plantation shutters and new blinds throughout, adding a touch of elegance to every room. The outdoor space is equally impressive, featuring a deck perfect for entertaining or simply enjoying a quiet evening. Dont miss the hot tub, an ideal spot for soaking away the stresses of the day. Situated on a generous 4,224 square foot lot, there's plenty of room for outdoor activities and gardening. This home seamlessly blends comfort, style, and functionality. Come and see it for yourselfyour new home awaits!
Home Details
Home Type
- Single Family
Est. Annual Taxes
- $5,779
Year Built
- Built in 1942
Lot Details
- 4,225 Sq Ft Lot
- Wood Fence
- Level Lot
- Back Yard
- Zoning described as R10006
Parking
- 1 Car Garage
- On-Street Parking
Home Design
- Traditional Architecture
- Wood Frame Construction
- Shingle Roof
- Composition Roof
Interior Spaces
- 1,402 Sq Ft Home
- 1-Story Property
- Skylights in Kitchen
- Wood Burning Fireplace
- Double Pane Windows
- Garden Windows
- Living Room with Fireplace
- Combination Dining and Living Room
- Den
- Neighborhood Views
- Crawl Space
- Security Lights
Kitchen
- Double Self-Cleaning Oven
- Gas Cooktop
- Microwave
- Ice Maker
- ENERGY STAR Qualified Appliances
- Kitchen Island
- Granite Countertops
- Disposal
Flooring
- Wood
- Laminate
Bedrooms and Bathrooms
- 3 Bedrooms
- Walk-In Closet
- 2 Full Bathrooms
- Bathtub with Shower
- Walk-in Shower
Laundry
- Laundry in Garage
- Washer and Dryer
Pool
- Above Ground Spa
- Spa Cover
Utilities
- Forced Air Heating System
- Vented Exhaust Fan
- Separate Meters
- 220 Volts
- Individual Gas Meter
- Cable TV Available
Additional Features
- Energy-Efficient HVAC
- Deck
Listing and Financial Details
- Assessor Parcel Number 013-041-070
Map
Home Values in the Area
Average Home Value in this Area
Tax History
| Year | Tax Paid | Tax Assessment Tax Assessment Total Assessment is a certain percentage of the fair market value that is determined by local assessors to be the total taxable value of land and additions on the property. | Land | Improvement |
|---|---|---|---|---|
| 2025 | $5,779 | $467,752 | $189,374 | $278,378 |
| 2023 | $5,779 | $449,592 | $182,021 | $267,571 |
| 2022 | $5,370 | $440,778 | $178,452 | $262,326 |
| 2021 | $5,297 | $432,136 | $174,953 | $257,183 |
| 2020 | $5,230 | $427,708 | $173,160 | $254,548 |
| 2019 | $5,176 | $419,323 | $169,765 | $249,558 |
| 2018 | $5,053 | $411,103 | $166,437 | $244,666 |
| 2017 | $4,908 | $403,044 | $163,174 | $239,870 |
| 2016 | $4,308 | $351,143 | $159,975 | $191,168 |
| 2015 | $4,236 | $345,871 | $157,573 | $188,298 |
| 2014 | $4,140 | $339,098 | $154,487 | $184,611 |
Property History
| Date | Event | Price | Change | Sq Ft Price |
|---|---|---|---|---|
| 08/14/2025 08/14/25 | Pending | -- | -- | -- |
| 07/10/2025 07/10/25 | For Sale | $1,359,000 | -- | $969 / Sq Ft |
Purchase History
| Date | Type | Sale Price | Title Company |
|---|---|---|---|
| Interfamily Deed Transfer | -- | None Available |
Mortgage History
| Date | Status | Loan Amount | Loan Type |
|---|---|---|---|
| Closed | $294,013 | New Conventional | |
| Closed | $292,000 | Unknown | |
| Closed | $250,000 | Credit Line Revolving | |
| Closed | $240,000 | Unknown | |
| Closed | $238,000 | Unknown |
Similar Homes in South San Francisco, CA
Source: MLSListings
MLS Number: ML82013541
APN: 013-041-070






