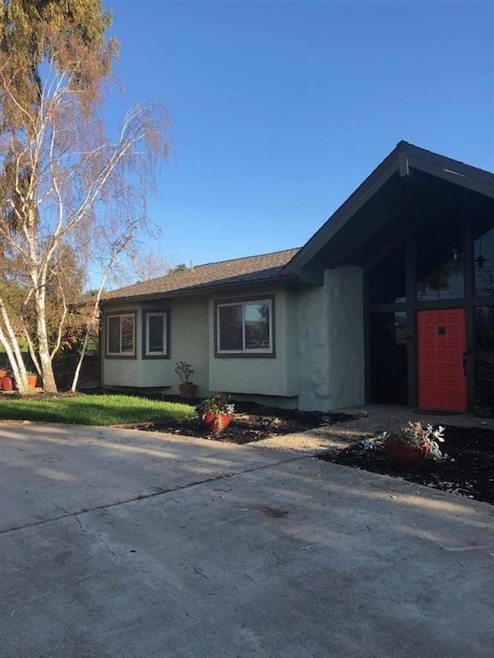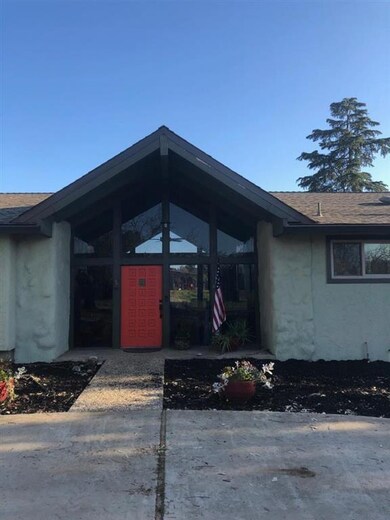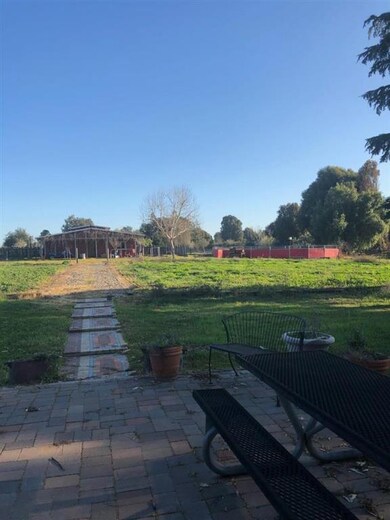
141 Mcmahon Rd Hollister, CA 95023
Estimated Value: $1,269,000 - $1,433,000
Highlights
- Barn
- Stables
- Orchard Views
- Spring Grove Elementary School Rated A-
- Horse Property
- Deck
About This Home
As of May 2020Open and airy ranch home on 5 flat acres with an acre of Blenheim apricots, fruit and nut trees, figs, persimmons, pomegranates, quince, plums, peaches, lilacs and roses. Wisteria grows on the roof line of the 6 stall MD barn with 6 stalls and paddocks, a covered porch, hay storage, tack room with foaling window, hot and cold water, wash rack. Round pen. Raised garden beds ringed with reclaimed San Francisco street cobblestones.New roof, newer kitchen, good septic, and refurbished HVAC. Mutual water. Circular drive with lots of parking and additional drive to barn in back of property. Blue valve water. 3 car garage. Greenhouse. Back patio for catching breathtaking views of Santa Ana. Fully contained cement bunker for compost management. Rainwater run-off capture system. Spacious bedrooms. Closets have cedar floors, Local K-8 Spring Grove School is a CA Distinguished School.
Last Agent to Sell the Property
NextHome Strategies License #01877363 Listed on: 03/04/2020

Home Details
Home Type
- Single Family
Est. Annual Taxes
- $14,980
Year Built
- 1978
Lot Details
- 5 Acre Lot
- North Facing Home
- Cross Fenced
- Fenced For Horses
- Sprinklers on Timer
- Mostly Level
- Back Yard
Parking
- 3 Car Garage
- Off-Street Parking
Property Views
- Orchard Views
- Mountain Views
Home Design
- Ceiling Insulation
- Composition Roof
- Concrete Perimeter Foundation
- Stucco
Interior Spaces
- 2,900 Sq Ft Home
- 1-Story Property
- Beamed Ceilings
- Vaulted Ceiling
- Ceiling Fan
- Gas Log Fireplace
- Formal Entry
- Dining Area
- Bonus Room
- Laundry in Utility Room
Kitchen
- Open to Family Room
- Built-In Oven
- Range Hood
- Dishwasher
- Quartz Countertops
- Trash Compactor
- Disposal
Flooring
- Wood
- Concrete
- Marble
- Vinyl
Bedrooms and Bathrooms
- 4 Bedrooms
- Walk-In Closet
- Bathroom on Main Level
- Dual Flush Toilets
- Low Flow Toliet
- Bathtub with Shower
- Low Flow Shower
Eco-Friendly Details
- Energy-Efficient Insulation
Outdoor Features
- Horse Property
- Deck
Farming
- Barn
- Pasture
Horse Facilities and Amenities
- Wash Rack
- Paddocks
- Hay Storage
- Round Pen
- Stables
Utilities
- Central Air
- Vented Exhaust Fan
- Heating System Uses Propane
- 220 Volts
- Propane
- Septic Tank
Ownership History
Purchase Details
Purchase Details
Home Financials for this Owner
Home Financials are based on the most recent Mortgage that was taken out on this home.Purchase Details
Home Financials for this Owner
Home Financials are based on the most recent Mortgage that was taken out on this home.Purchase Details
Home Financials for this Owner
Home Financials are based on the most recent Mortgage that was taken out on this home.Similar Homes in Hollister, CA
Home Values in the Area
Average Home Value in this Area
Purchase History
| Date | Buyer | Sale Price | Title Company |
|---|---|---|---|
| Savich Peter | $900,000 | Chicago Title Company | |
| Spears Rosaleen | $662,000 | Old Republic Title Company | |
| Foley Timothy R | -- | First American Title Ins Co | |
| Foley Timothy R | -- | First American Title Ins Co | |
| Foley Timothy R | -- | Stewart Title Of Ca Inc | |
| Foley Timothy R | $615,000 | Stewart Title Of Ca Inc |
Mortgage History
| Date | Status | Borrower | Loan Amount |
|---|---|---|---|
| Previous Owner | Spears Rosaleen | $758,500 | |
| Previous Owner | Spears Rosaleen | $765,000 | |
| Previous Owner | Foley Timothy R | $150,000 | |
| Previous Owner | Foley Timothy R | $548,000 | |
| Previous Owner | Foley Timothy R | $492,000 | |
| Closed | Foley Timothy R | $47,000 |
Property History
| Date | Event | Price | Change | Sq Ft Price |
|---|---|---|---|---|
| 05/07/2020 05/07/20 | Sold | $1,080,000 | -1.8% | $372 / Sq Ft |
| 03/06/2020 03/06/20 | Pending | -- | -- | -- |
| 03/04/2020 03/04/20 | For Sale | $1,100,000 | -- | $379 / Sq Ft |
Tax History Compared to Growth
Tax History
| Year | Tax Paid | Tax Assessment Tax Assessment Total Assessment is a certain percentage of the fair market value that is determined by local assessors to be the total taxable value of land and additions on the property. | Land | Improvement |
|---|---|---|---|---|
| 2023 | $14,980 | $1,198,500 | $510,000 | $688,500 |
| 2022 | $14,464 | $1,175,000 | $500,000 | $675,000 |
| 2021 | $13,415 | $1,091,188 | $439,506 | $651,682 |
| 2020 | $10,976 | $865,081 | $463,518 | $401,563 |
| 2019 | $11,309 | $892,120 | $454,430 | $437,690 |
| 2018 | $10,916 | $875,491 | $445,520 | $429,971 |
| 2017 | $10,746 | $859,188 | $436,785 | $422,403 |
| 2016 | $10,111 | $821,205 | $428,221 | $392,984 |
| 2015 | $8,796 | $721,255 | $341,000 | $380,255 |
| 2014 | $7,627 | $642,636 | $275,000 | $367,636 |
Agents Affiliated with this Home
-
Barbara Douglass

Seller's Agent in 2020
Barbara Douglass
NextHome Strategies
(831) 313-3147
14 Total Sales
-
Theresa Borina

Buyer's Agent in 2020
Theresa Borina
Intero Real Estate Services
(408) 315-9655
15 Total Sales
Map
Source: MLSListings
MLS Number: ML81783935
APN: 017-190-002-000
- 560 Tevis Trail
- 0 Bluff Dr
- 111 Ausaymas Ct
- 820 Comstock Rd
- 804 Comstock Rd
- 0 Highway 25 Unit ML81983146
- 2101 Bert Dr
- 0 Bert Dr
- 541 Lemos Ct
- 5150 San Felipe Rd
- 60 Tortola Way
- 0 Edgewood Dr
- 1965 Airway Dr
- 1961 Airway Dr
- 1951 Airway Dr
- 771 Santa Ana Valley Rd
- 2900 Fairview Rd Unit 77
- 2900 Fairview Rd Unit 34
- 773 San Felipe Rd
- 307 Mansfield Rd
- 141 Mcmahon Rd
- 61 Mcmahon Rd
- 221 Mcmahon Rd
- 200 Mcmahon Rd
- 3501 Fallon Rd
- 301 Mcmahon Rd
- 260 Mcmahon Rd
- 3591 Fallon Rd
- 140 Carpenter Dr
- 60 Carpenter Dr
- 3390 Fallon Rd
- 220 Carpenter Dr
- 288 Mcmahon Rd
- 505 Torrano Ct
- 500 Torrano Ct
- 141 Carpenter Dr
- 3605 Fallon Rd
- 300 Carpenter Dr
- 381 Mcmahon Rd
- 221 Carpenter Dr


