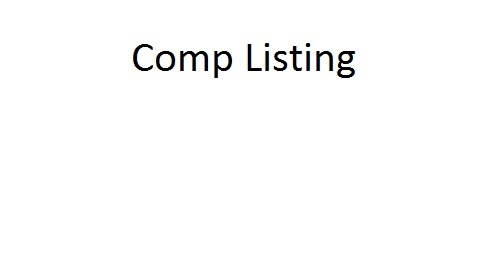
141 Moon Ridge Rd Manchester Center, VT 05255
Estimated Value: $975,010 - $1,358,000
Highlights
- 2.9 Acre Lot
- Mountain View
- Wood Flooring
- Colonial Architecture
- Deck
- Covered patio or porch
About This Home
As of August 2015This home is located at 141 Moon Ridge Rd, Manchester Center, VT 05255 since 03 August 2015 and is currently estimated at $1,201,253, approximately $262 per square foot. This property was built in 2000. 141 Moon Ridge Rd is a home located in Bennington County with nearby schools including Manchester Elementary/Middle School, The Downtown School, and Maple Street School.
Last Agent to Sell the Property
No MLS Listing Agent
No MLS Listing Office Listed on: 08/03/2015
Home Details
Home Type
- Single Family
Est. Annual Taxes
- $15,894
Year Built
- Built in 2000
Lot Details
- 2.9 Acre Lot
- Dirt Road
- Lot Sloped Up
Parking
- 2 Car Attached Garage
- Heated Garage
- Driveway
Home Design
- Colonial Architecture
- Concrete Foundation
- Architectural Shingle Roof
- Wood Siding
- Clap Board Siding
Interior Spaces
- 2-Story Property
- Mountain Views
- Basement Fills Entire Space Under The House
Flooring
- Wood
- Carpet
- Ceramic Tile
Bedrooms and Bathrooms
- 3 Bedrooms
- 3 Full Bathrooms
Outdoor Features
- Deck
- Covered patio or porch
Utilities
- Zoned Heating
- Baseboard Heating
- Heating System Uses Oil
- Radiant Heating System
- 200+ Amp Service
- Drilled Well
- Water Heater
- Septic Tank
Similar Homes in the area
Home Values in the Area
Average Home Value in this Area
Property History
| Date | Event | Price | Change | Sq Ft Price |
|---|---|---|---|---|
| 08/03/2015 08/03/15 | Sold | $649,000 | 0.0% | $142 / Sq Ft |
| 08/03/2015 08/03/15 | Pending | -- | -- | -- |
| 08/03/2015 08/03/15 | For Sale | $649,000 | -- | $142 / Sq Ft |
Tax History Compared to Growth
Tax History
| Year | Tax Paid | Tax Assessment Tax Assessment Total Assessment is a certain percentage of the fair market value that is determined by local assessors to be the total taxable value of land and additions on the property. | Land | Improvement |
|---|---|---|---|---|
| 2024 | $15,894 | $987,800 | $246,500 | $741,300 |
| 2023 | $11,797 | $1,116,100 | $359,000 | $757,100 |
| 2022 | $11,644 | $647,100 | $196,200 | $450,900 |
| 2021 | $12,399 | $647,100 | $196,200 | $450,900 |
| 2020 | $12,015 | $647,100 | $196,200 | $450,900 |
| 2019 | $11,431 | $647,100 | $196,200 | $450,900 |
| 2018 | $11,690 | $647,100 | $196,200 | $450,900 |
| 2016 | $11,850 | $647,100 | $196,200 | $450,900 |
Agents Affiliated with this Home
-
N
Seller's Agent in 2015
No MLS Listing Agent
No MLS Listing Office
-
Brenda Jones

Buyer's Agent in 2015
Brenda Jones
KW Vermont - Brenda Jones Real Estate Group
(802) 442-3344
2 in this area
98 Total Sales
Map
Source: PrimeMLS
MLS Number: 4603118
APN: (116)2775
- 139 Village View Rd
- 129 Coventry Ln
- 764 Barnumville Rd Unit 2
- 764 Barnumville Rd Unit 1
- 38 Jamesons Flats
- 1325 Barnumville Rd
- 327 Deer Meadow Rd
- 15 Wind Hill Rd
- 10 Partridge Hill
- 142 Mount Aeolus Rd
- 1677 Barnumville Rd
- 46 Murray Hill Heights Rd Unit 17
- X Mount Aeolus Rd
- 162 Highland Ave
- 105 Elm St
- 152 Bonnet St
- 53 Elm St
- 14 Vaughn Farm Rd Unit 4
- 2001 Depot St
- OA E Manchester Rd
- 141 Moon Ridge Rd
- 105 Moon Ridge Rd
- 170 Moon Ridge Rd
- 75 Moon Ridge Rd
- 384 Village View Dr
- 0 Village View Rd
- 0 Village View Rd Unit 4071611
- 382 Village Glen
- 6288 Main St
- 382 Village View Rd
- 6204 Main St
- 400 Village View Dr
- 6178 Main St
- 216 N Ridge Run
- 597 Canterbury Rd
- 6136 Main St
- 244 N Ridge Run
- 320 Village View Dr
- 320 Village View Dr Unit 1 & 3
- 6136 Rt 7 A Hgwy
