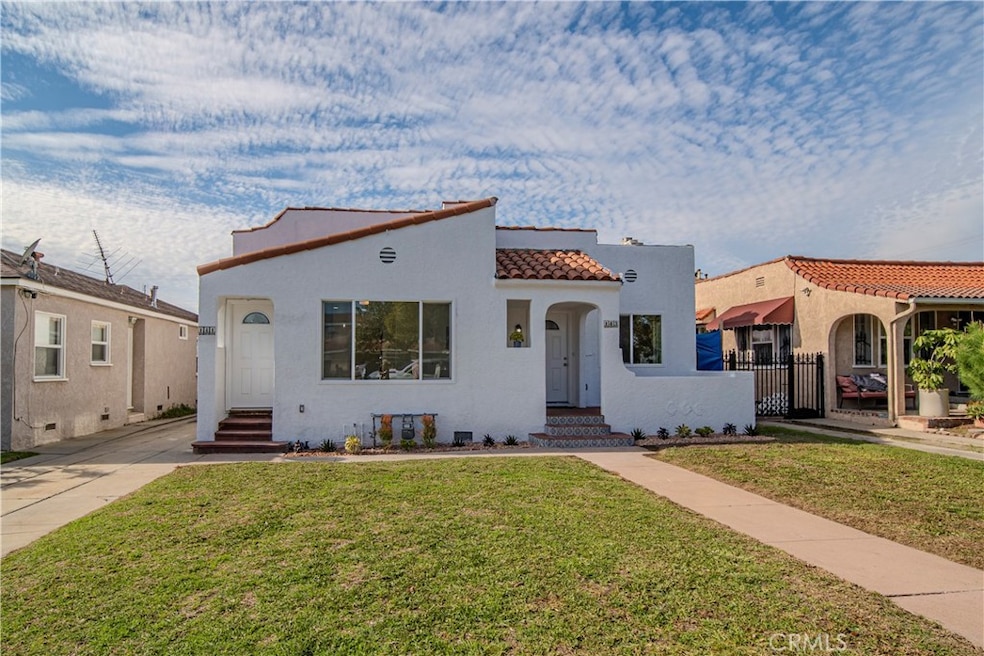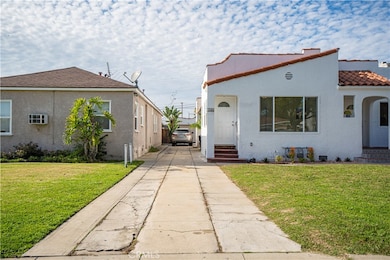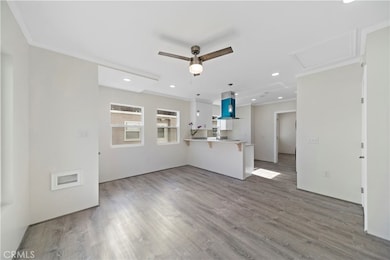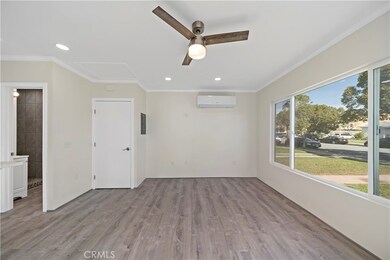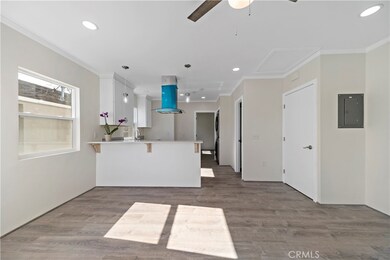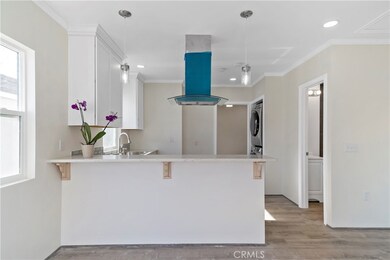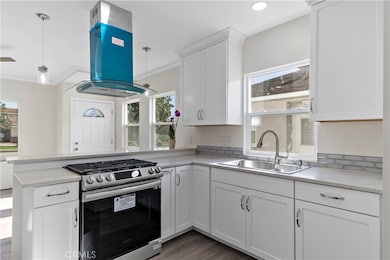141 N 21st St Montebello, CA 90640
Highlights
- Newly Remodeled
- Spanish Architecture
- Lawn
- Updated Kitchen
- Quartz Countertops
- No HOA
About This Home
Welcome to 141 N 21st St, Located in the BEAUTIFUL and THRIVING City of Montebello, California. This is the Home YOU have been DREAMING of! This Superb Spanish Stunner has been fully Renovated and Reimagined from Floor to Ceiling while still maintaining its original Charm! Featuring 1 - Generous Sized Bedroom and 1 - Restroom with a Bright, Open and Airy floorplan. The kitchen space features white shaker cabinetry accompanied by luxurious quartz stone countertops and is paired with state of the art appliances such as : stainless steel gas stove and range and a stainless steel floating hood range. Your kitchen space opens up to your dining and living room areas which also include access to your restroom and a coat closet. Other state of the art appliances include a washer / dryer tower and ductless AC / HVAC Split System. Centrally located right off of Whittier Blvd with just a short walking distance to public transportation, minutes from many shopping plazas and some of the finest eateries, in between the 5, 710 and 60 HWYS and a small drive time outside of Downtown Los Angeles, this is the Perfect HOME YOU have waiting for! Act Fast and make it YOURS today!
Last Listed By
Century 21 A Better Service Brokerage Phone: 562-250-7151 License #02083024 Listed on: 05/23/2025

Property Details
Home Type
- Multi-Family
Est. Annual Taxes
- $5,729
Year Built
- Built in 1928 | Newly Remodeled
Lot Details
- 6,181 Sq Ft Lot
- Two or More Common Walls
- Landscaped
- Lawn
Home Design
- Triplex
- Spanish Architecture
- Turnkey
- Flat Roof Shape
- Flat Tile Roof
- Stucco
Interior Spaces
- 600 Sq Ft Home
- 1-Story Property
- Ceiling Fan
- Recessed Lighting
- Double Pane Windows
- Blinds
- Window Screens
- Family Room Off Kitchen
- Combination Dining and Living Room
Kitchen
- Updated Kitchen
- Open to Family Room
- Eat-In Kitchen
- Breakfast Bar
- Gas Oven
- Gas Range
- Range Hood
- Quartz Countertops
- Self-Closing Drawers and Cabinet Doors
Bedrooms and Bathrooms
- 1 Main Level Bedroom
- Remodeled Bathroom
- 1 Full Bathroom
- Walk-in Shower
- Exhaust Fan In Bathroom
Laundry
- Laundry Room
- Laundry in Kitchen
- Stacked Washer and Dryer
Home Security
- Carbon Monoxide Detectors
- Fire and Smoke Detector
Parking
- On-Street Parking
- Off-Street Parking
Accessible Home Design
- Doors swing in
- No Interior Steps
Eco-Friendly Details
- Energy-Efficient Appliances
- Energy-Efficient Windows
- Energy-Efficient HVAC
- Energy-Efficient Lighting
- Energy-Efficient Insulation
- Energy-Efficient Doors
Outdoor Features
- Patio
- Exterior Lighting
Utilities
- Ductless Heating Or Cooling System
- High Efficiency Air Conditioning
- Cooling System Mounted To A Wall/Window
- High Efficiency Heating System
- Air Source Heat Pump
- Tankless Water Heater
- Phone Available
- Cable TV Available
Listing and Financial Details
- Security Deposit $2,200
- Rent includes gardener, sewer, trash collection, water
- 12-Month Minimum Lease Term
- Available 2/12/24
- Tax Lot 14
- Tax Tract Number 5040
- Assessor Parcel Number 6344023020
Community Details
Overview
- No Home Owners Association
Pet Policy
- Pet Deposit $500
- Dogs and Cats Allowed
Map
Source: California Regional Multiple Listing Service (CRMLS)
MLS Number: DW25113757
APN: 6344-023-020
- 113 N 19th St
- 328 N 18th St
- 241 N 16th St
- 2223 W Olympic Blvd
- 2225 W Beverly Blvd
- 2032 Hereford Dr
- 2229 W Beverly Blvd
- 2301 W Beverly Blvd
- 518 N 18th St
- 6615 Southside Dr
- 605 N 18th St
- 6531 Hereford Dr
- 140 N Greenwood Ave
- 6405 E Olympic Blvd
- 224 S Greenwood Ave
- 630 S Maple Ave Unit 7
- 1016 Eucalipto Place
- 565 Via Altamira
- 1019 Michelle Ct
- 504 Jay Ct
