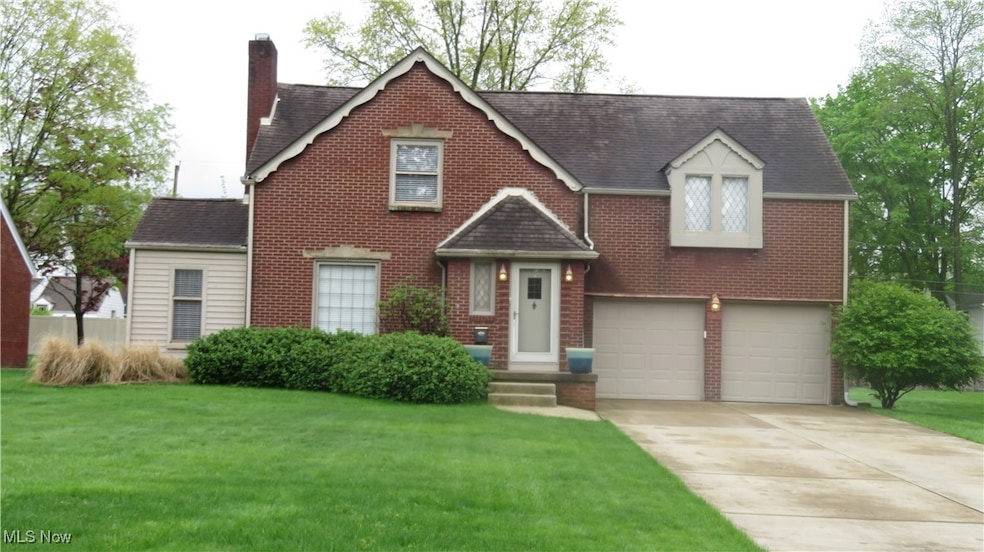
141 N Cadillac Dr Youngstown, OH 44512
Highlights
- Colonial Architecture
- 2 Car Attached Garage
- Walk-In Closet
- No HOA
- Eat-In Kitchen
- Patio
About This Home
As of July 20253 bedroom Colonial with lead glass windows located in a very desirable Boardman neighbor hood. Large living room with a gas log fireplace with hardwood floors. Formal Dining Room with hardwood floors. Kitchen comes equipped with refrigerator, range, microwave and dishwasher, First floor den carpeted with built-in book shelf. Half bath on the first floor. On the second floor is a huge Master bedroom with walk-in closet, window seat and ceiling fan, carpeted. 2 additional bedrooms that are carpeted. Full family bath. Basement includes Recreation Room and Laundry Room with washer and dryer. Two car attached garage with door openers. Updated electric box. Furnace and Central air is approximately 8 years old. Rear patio with fenced rear yard.
Last Agent to Sell the Property
Klacik Real Estate Brokerage Email: 330-757-8855, realtymk@aol.com License #323515 Listed on: 05/04/2025
Home Details
Home Type
- Single Family
Est. Annual Taxes
- $3,113
Year Built
- Built in 1947
Lot Details
- 10,846 Sq Ft Lot
- Vinyl Fence
- Back Yard Fenced
Parking
- 2 Car Attached Garage
- Garage Door Opener
Home Design
- Colonial Architecture
- Brick Exterior Construction
- Block Foundation
- Fiberglass Roof
- Asphalt Roof
- Vinyl Siding
Interior Spaces
- 2-Story Property
- Gas Log Fireplace
Kitchen
- Eat-In Kitchen
- Range
- Microwave
- Dishwasher
Bedrooms and Bathrooms
- 3 Bedrooms | 1 Main Level Bedroom
- Walk-In Closet
- 1.5 Bathrooms
Laundry
- Dryer
- Washer
Finished Basement
- Basement Fills Entire Space Under The House
- Laundry in Basement
Outdoor Features
- Patio
Utilities
- Forced Air Heating and Cooling System
- Heating System Uses Gas
Community Details
- No Home Owners Association
Listing and Financial Details
- Assessor Parcel Number 29-065-0-149.00-0
Ownership History
Purchase Details
Home Financials for this Owner
Home Financials are based on the most recent Mortgage that was taken out on this home.Purchase Details
Home Financials for this Owner
Home Financials are based on the most recent Mortgage that was taken out on this home.Purchase Details
Home Financials for this Owner
Home Financials are based on the most recent Mortgage that was taken out on this home.Purchase Details
Purchase Details
Similar Homes in Youngstown, OH
Home Values in the Area
Average Home Value in this Area
Purchase History
| Date | Type | Sale Price | Title Company |
|---|---|---|---|
| Warranty Deed | $210,000 | None Listed On Document | |
| Warranty Deed | $210,000 | None Listed On Document | |
| Warranty Deed | $136,000 | None Available | |
| Interfamily Deed Transfer | -- | Assoc Land Title | |
| Joint Tenancy Deed | $124,900 | -- | |
| Deed | -- | -- |
Mortgage History
| Date | Status | Loan Amount | Loan Type |
|---|---|---|---|
| Open | $199,500 | New Conventional | |
| Closed | $199,500 | New Conventional | |
| Previous Owner | $160,000 | Construction | |
| Previous Owner | $129,200 | New Conventional | |
| Previous Owner | $10,000 | Credit Line Revolving | |
| Previous Owner | $103,500 | Unknown | |
| Previous Owner | $101,000 | Unknown | |
| Previous Owner | $15,900 | Credit Line Revolving | |
| Previous Owner | $101,000 | Unknown |
Property History
| Date | Event | Price | Change | Sq Ft Price |
|---|---|---|---|---|
| 07/15/2025 07/15/25 | Sold | $210,000 | 0.0% | $125 / Sq Ft |
| 05/04/2025 05/04/25 | For Sale | $210,000 | -- | $125 / Sq Ft |
Tax History Compared to Growth
Tax History
| Year | Tax Paid | Tax Assessment Tax Assessment Total Assessment is a certain percentage of the fair market value that is determined by local assessors to be the total taxable value of land and additions on the property. | Land | Improvement |
|---|---|---|---|---|
| 2024 | $3,113 | $61,850 | $7,890 | $53,960 |
| 2023 | $3,071 | $61,850 | $7,890 | $53,960 |
| 2022 | $3,231 | $49,830 | $7,320 | $42,510 |
| 2021 | $3,233 | $49,830 | $7,320 | $42,510 |
| 2020 | $3,250 | $49,830 | $7,320 | $42,510 |
| 2019 | $3,139 | $43,330 | $6,370 | $36,960 |
| 2018 | $2,745 | $43,330 | $6,370 | $36,960 |
| 2017 | $2,742 | $43,330 | $6,370 | $36,960 |
| 2016 | $2,711 | $42,420 | $6,920 | $35,500 |
| 2015 | $2,657 | $42,420 | $6,920 | $35,500 |
| 2014 | $2,665 | $42,420 | $6,920 | $35,500 |
| 2013 | $2,631 | $42,420 | $6,920 | $35,500 |
Agents Affiliated with this Home
-

Seller's Agent in 2025
Eric Caspary
Klacik Real Estate
(330) 503-4383
11 in this area
35 Total Sales
-
B
Buyer's Agent in 2025
Brianna Spatafore
Keller Williams Chervenic Rlty
(330) 506-6737
2 in this area
8 Total Sales
Map
Source: MLS Now
MLS Number: 5120064
APN: 29-065-0-149.00-0
- 204 S Cadillac Dr
- 159 S Cadillac Dr
- 134 Ridgewood Dr
- 68 Ridgewood Dr
- 103 Wildwood Dr
- 6100 Glenwood Ave
- 242 Oakley Ave
- 44 Gertrude Ave
- 5510 Glenwood Ave
- 79 Leighton Ave
- 33 Marlindale Ave
- 6715 Paxton Rd
- 154 Aylesboro Ave
- 6726 Glendale Ave
- 396 Brookfield Ave
- 5522 Southern Blvd
- 71 Centervale Ave
- 6892 Glenwood Ave
- 53 Shields Rd
- 272 Shields Rd






