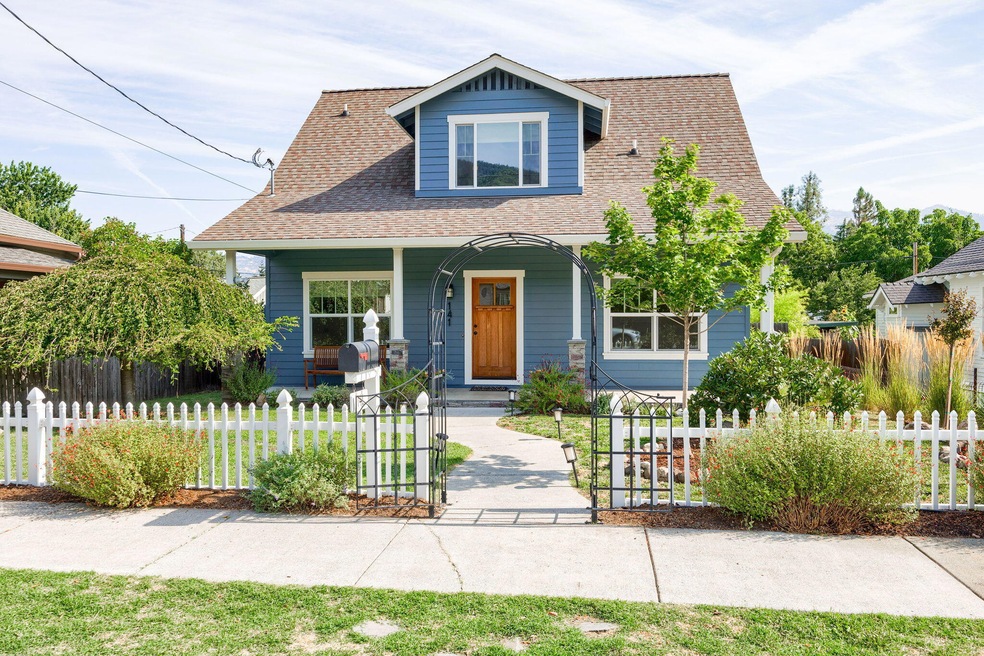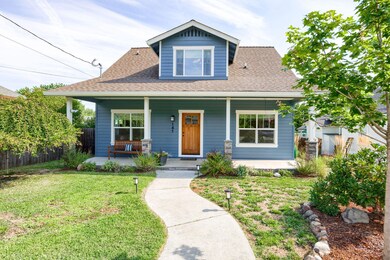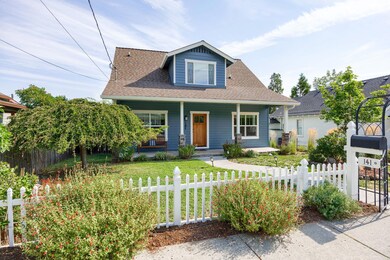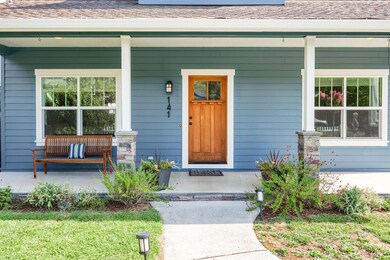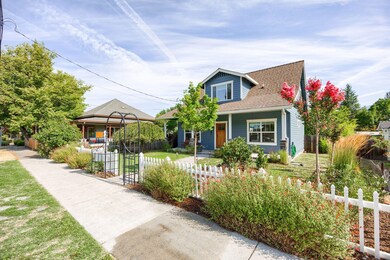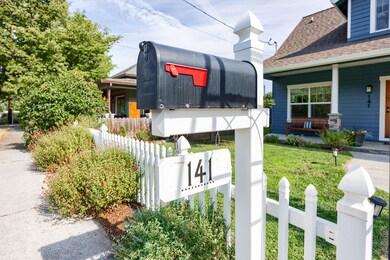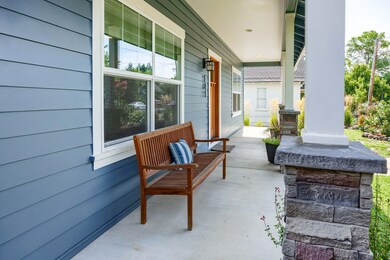
141 Ohio St Ashland, OR 97520
Cottage District NeighborhoodHighlights
- Vaulted Ceiling
- Bonus Room
- No HOA
- Helman Elementary School Rated A-
- Stone Countertops
- Neighborhood Views
About This Home
As of September 2024Stunning 1628 sq ft cottage w/ 3 bedrooms, 2 bathrooms located in a desirable neighborhood close to schools and historic downtown Ashland. This home has been beautifully updated throughout the years creating the perfect blend of comfort and style. The new kitchen has fresh white custom cabinetry with quartz counters that run up the backsplash creating a seamless and modern look. Most of the windows have been replaced in 2023. 2 bedrooms are located downstairs with a full updated bathroom located conveniently in between. Upstairs is dedicated as the primary bedroom suite complete with a walk-in closet, storage room and a lovely en suite with bath/shower combo, a bidet and a dual vanity. The open concept kitchen and dining flow nicely to the outdoors. The large backyard is a true oasis, perfect for relaxing and entertaining guests. To top it all off this home has a shop and a bonus room that provides endless possibilities-use it for movies, home office, or possible future ADU.
Last Agent to Sell the Property
Ashland Homes Real Estate Inc. Brokerage Phone: 541-482-0044 License #201224023 Listed on: 08/09/2024
Home Details
Home Type
- Single Family
Est. Annual Taxes
- $6,544
Year Built
- Built in 2001
Lot Details
- 6,534 Sq Ft Lot
- Fenced
- Drip System Landscaping
- Level Lot
- Front and Back Yard Sprinklers
- Garden
- Property is zoned R-1-5, R-1-5
Parking
- On-Street Parking
Home Design
- Cottage
- Frame Construction
- Composition Roof
- Concrete Perimeter Foundation
Interior Spaces
- 1,628 Sq Ft Home
- 2-Story Property
- Vaulted Ceiling
- Ceiling Fan
- Double Pane Windows
- Vinyl Clad Windows
- Family Room
- Bonus Room
- Neighborhood Views
Kitchen
- Eat-In Kitchen
- Range
- Dishwasher
- Stone Countertops
- Disposal
Flooring
- Carpet
- Laminate
- Vinyl
Bedrooms and Bathrooms
- 3 Bedrooms
- Walk-In Closet
- 2 Full Bathrooms
- Double Vanity
- Bidet
- Bathtub with Shower
- Bathtub Includes Tile Surround
Home Security
- Smart Thermostat
- Carbon Monoxide Detectors
- Fire and Smoke Detector
Eco-Friendly Details
- Sprinklers on Timer
Outdoor Features
- Patio
- Gazebo
- Separate Outdoor Workshop
Schools
- Helman Elementary School
- Ashland Middle School
- Ashland High School
Utilities
- Forced Air Heating and Cooling System
- Heating System Uses Natural Gas
- Heat Pump System
- Water Heater
- Cable TV Available
Community Details
- No Home Owners Association
Listing and Financial Details
- Exclusions: Washer/Dryer, outdoor furniture, plant pots
- Tax Lot 4701
- Assessor Parcel Number 10953773
Ownership History
Purchase Details
Home Financials for this Owner
Home Financials are based on the most recent Mortgage that was taken out on this home.Purchase Details
Home Financials for this Owner
Home Financials are based on the most recent Mortgage that was taken out on this home.Purchase Details
Home Financials for this Owner
Home Financials are based on the most recent Mortgage that was taken out on this home.Similar Homes in Ashland, OR
Home Values in the Area
Average Home Value in this Area
Purchase History
| Date | Type | Sale Price | Title Company |
|---|---|---|---|
| Warranty Deed | $641,400 | First American Title | |
| Warranty Deed | $380,000 | Amerititle | |
| Interfamily Deed Transfer | $200,000 | Jackson County Title |
Mortgage History
| Date | Status | Loan Amount | Loan Type |
|---|---|---|---|
| Previous Owner | $393,000 | New Conventional | |
| Previous Owner | $361,000 | New Conventional | |
| Previous Owner | $176,208 | New Conventional | |
| Previous Owner | $37,000 | Credit Line Revolving | |
| Previous Owner | $154,000 | No Value Available |
Property History
| Date | Event | Price | Change | Sq Ft Price |
|---|---|---|---|---|
| 09/13/2024 09/13/24 | Sold | $641,400 | -1.3% | $394 / Sq Ft |
| 08/14/2024 08/14/24 | Pending | -- | -- | -- |
| 08/09/2024 08/09/24 | For Sale | $649,900 | +71.0% | $399 / Sq Ft |
| 05/17/2013 05/17/13 | Sold | $380,000 | +1.3% | $233 / Sq Ft |
| 04/04/2013 04/04/13 | Pending | -- | -- | -- |
| 04/03/2013 04/03/13 | For Sale | $375,000 | -- | $230 / Sq Ft |
Tax History Compared to Growth
Tax History
| Year | Tax Paid | Tax Assessment Tax Assessment Total Assessment is a certain percentage of the fair market value that is determined by local assessors to be the total taxable value of land and additions on the property. | Land | Improvement |
|---|---|---|---|---|
| 2025 | $6,453 | $436,270 | $163,000 | $273,270 |
| 2024 | $6,453 | $423,570 | $158,250 | $265,320 |
| 2023 | $6,544 | $411,240 | $153,650 | $257,590 |
| 2022 | $6,334 | $411,240 | $153,650 | $257,590 |
| 2021 | $6,118 | $399,270 | $149,180 | $250,090 |
| 2020 | $5,947 | $387,650 | $144,840 | $242,810 |
| 2019 | $5,853 | $365,400 | $136,530 | $228,870 |
| 2018 | $5,529 | $354,760 | $132,560 | $222,200 |
| 2017 | $5,415 | $354,760 | $132,560 | $222,200 |
| 2016 | $5,168 | $334,400 | $124,950 | $209,450 |
| 2015 | $5,187 | $352,400 | $124,950 | $227,450 |
| 2014 | $4,867 | $332,180 | $117,780 | $214,400 |
Agents Affiliated with this Home
-
Lindsey Negra
L
Seller's Agent in 2024
Lindsey Negra
Ashland Homes Real Estate Inc.
(541) 841-0017
4 in this area
51 Total Sales
-
Eric Poole
E
Buyer's Agent in 2024
Eric Poole
Full Circle Real Estate
(541) 482-6868
20 in this area
291 Total Sales
-
Stacy Poole
S
Buyer Co-Listing Agent in 2024
Stacy Poole
Full Circle Real Estate
(541) 482-6868
3 in this area
25 Total Sales
-
Eric Bonetti

Seller's Agent in 2013
Eric Bonetti
Millen Property Group
(541) 951-7653
16 Total Sales
-

Buyer's Agent in 2013
Stephanie Pollard
Ashland Homes Real Estate Inc.
(541) 301-7007
Map
Source: Oregon Datashare
MLS Number: 220187967
APN: 10953773
- 189 Ohio St
- 165 Orange Ave
- 393 N Laurel St
- 158 Mountain View Dr
- 166 Mountain View Dr
- 173 Helman St
- 520 Helman St
- 165 Water St
- 444 Willow St
- 466 Lori Ln
- 767 Oak St
- 71 Water St Unit 303
- 323 Glenn St Unit 6
- 451 N Main St
- 431 N Main St
- 75 Wimer St
- 67 Woolen Way
- 310 High St
- 65 Woolen Way
- 138 Clear Creek Dr
