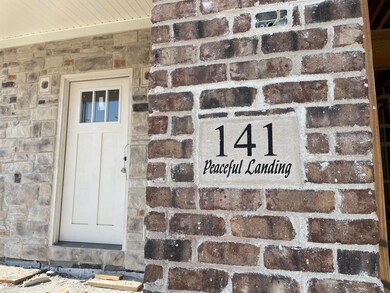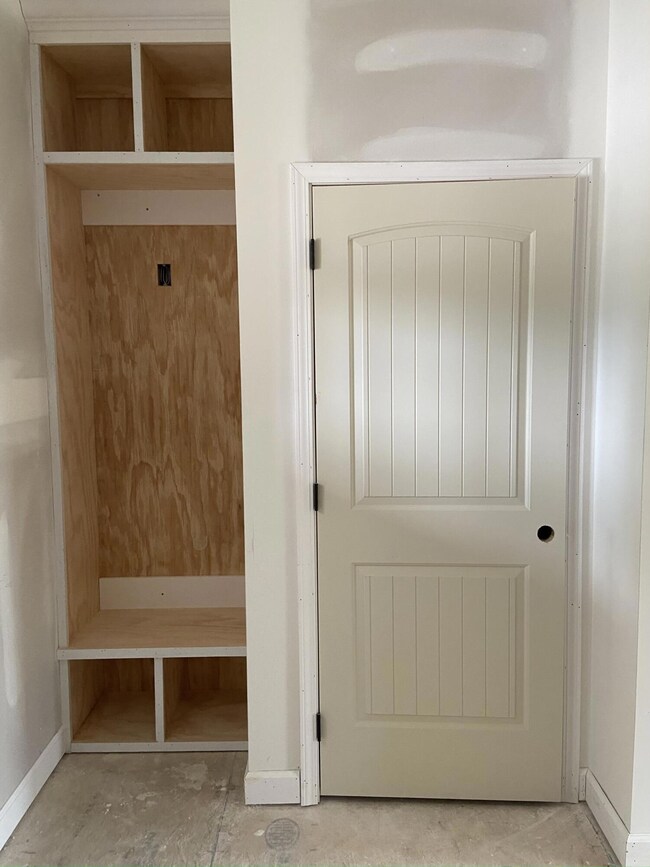
141 Peaceful Landing Georgetown, KY 40324
Southeast Scott County NeighborhoodEstimated Value: $362,000 - $423,000
Highlights
- New Construction
- Neighborhood Views
- Brick Veneer
- Attic
- 2 Car Attached Garage
- Walk-In Closet
About This Home
As of October 2023We are pleased to announce another new floorpan we know our clients will love! Meet our Mirage mode - but this time on a full basement! This home has three bedrooms and packs a lot of livability in its well designed footprint. The Mirage has an open floor plan with large kitchen complete with fireplace, granite counters, and an amazing second floor primary suite with its own sitting room. This brand new construction home is located on a quiet street in Pleasant Valley. This home has the smooth ceilings, stainless steel appliances, vinyl plank flooring, and upgraded plumbing and lighting fixtures you have come to expect in a Huber home! Quality built by Huber Realestate LLC. Builder/Broker. Home currently under construction. Buyer may still choose light fixtures and paint color only.
Home Details
Home Type
- Single Family
Est. Annual Taxes
- $3,731
Year Built
- Built in 2023 | New Construction
Lot Details
- 7,710
Parking
- 2 Car Attached Garage
- Front Facing Garage
- Garage Door Opener
- Driveway
- Off-Street Parking
Home Design
- Brick Veneer
- Dimensional Roof
- Vinyl Siding
- Stone
Interior Spaces
- 2-Story Property
- Ceiling Fan
- Gas Log Fireplace
- Insulated Windows
- Window Screens
- Insulated Doors
- Two Story Entrance Foyer
- Family Room
- Dining Area
- Utility Room
- Washer and Electric Dryer Hookup
- Neighborhood Views
- Attic
- Basement
Kitchen
- Oven or Range
- Microwave
- Dishwasher
- Disposal
Flooring
- Carpet
- Laminate
Bedrooms and Bathrooms
- 3 Bedrooms
- Walk-In Closet
Schools
- Eastern Elementary School
- Royal Spring Middle School
- Not Applicable Middle School
- Scott Co High School
Utilities
- Cooling Available
- Forced Air Heating System
- Heat Pump System
- Electric Water Heater
Additional Features
- Patio
- 7,710 Sq Ft Lot
Community Details
- Property has a Home Owners Association
- Association fees include common area maintenance
- Built by Huber Realestate LLC #2
- Pleasant Valley Subdivision
Listing and Financial Details
- Builder Warranty
- Home warranty included in the sale of the property
- Assessor Parcel Number 207-30-022.091
Ownership History
Purchase Details
Purchase Details
Similar Homes in Georgetown, KY
Home Values in the Area
Average Home Value in this Area
Purchase History
| Date | Buyer | Sale Price | Title Company |
|---|---|---|---|
| Wright Home Designs Llc | $46,000 | None Listed On Document | |
| Bowen Donald N | $360,735 | Raymond Michael P |
Mortgage History
| Date | Status | Borrower | Loan Amount |
|---|---|---|---|
| Open | Bender Kayla M | $331,920 |
Property History
| Date | Event | Price | Change | Sq Ft Price |
|---|---|---|---|---|
| 10/04/2023 10/04/23 | Sold | $414,900 | 0.0% | $206 / Sq Ft |
| 08/14/2023 08/14/23 | Pending | -- | -- | -- |
| 06/08/2023 06/08/23 | For Sale | $414,900 | -- | $206 / Sq Ft |
Tax History Compared to Growth
Tax History
| Year | Tax Paid | Tax Assessment Tax Assessment Total Assessment is a certain percentage of the fair market value that is determined by local assessors to be the total taxable value of land and additions on the property. | Land | Improvement |
|---|---|---|---|---|
| 2024 | $3,731 | $414,900 | $0 | $0 |
| 2023 | $417 | $46,000 | $46,000 | $0 |
| 2022 | $213 | $25,000 | $25,000 | $0 |
| 2021 | $236 | $25,000 | $25,000 | $0 |
| 2020 | $215 | $25,000 | $25,000 | $0 |
| 2019 | $0 | $25,000 | $0 | $0 |
Agents Affiliated with this Home
-
Amy Stone

Seller's Agent in 2023
Amy Stone
Hearthstone Realty
(859) 361-3582
19 in this area
48 Total Sales
-
Michael Huber
M
Seller Co-Listing Agent in 2023
Michael Huber
Huber Real Estate, LLC
(859) 229-5365
15 in this area
23 Total Sales
-
Mike Morrison
M
Buyer's Agent in 2023
Mike Morrison
Bluegrass Sotheby's International Realty
(859) 340-0302
7 in this area
70 Total Sales
Map
Source: ImagineMLS (Bluegrass REALTORS®)
MLS Number: 23010627
APN: 207-30-022.091
- 134 Peaceful Landing
- 151 Brittany Ln
- 128 Galway Ln
- 126 Galway Ln
- 111 Mcintosh Park
- 100 Barry Rd
- 161 Dunmore Ln
- 165 Dunmore Ln
- 167 Dunmore Ln
- 155 Dunmore Ln
- 109 Wellesly Ave
- 171 Dunmore Ln
- 123 Kirkstall Way
- 154 Dunmore Ln
- 143 Dunmore Ln
- 142 Dunmore Ln
- 140 Dunmore Ln
- 138 Dunmore Ln
- 123 Dunmore Ln
- 121 Dunmore Ln
- 141 Peaceful Landing
- 143 Peaceful Landing
- 144 Peaceful Landing
- 138 Peaceful Landing
- 146 Peaceful Landing
- 146 Brittany Ln
- 144 Brittany Ln
- 136 Peaceful Landing
- 148 Brittany Ln
- 142 Brittany Ln
- 140 Brittany Ln
- 161 Brittany Ln
- 132 Peaceful Landing
- 111 Stephen Dr
- 138 Brittany Ln
- 111 Stephens Dr
- 145 Brittany Ln
- 143 Brittany Ln
- 155 Brittany Ln
- 147 Brittany Ln






