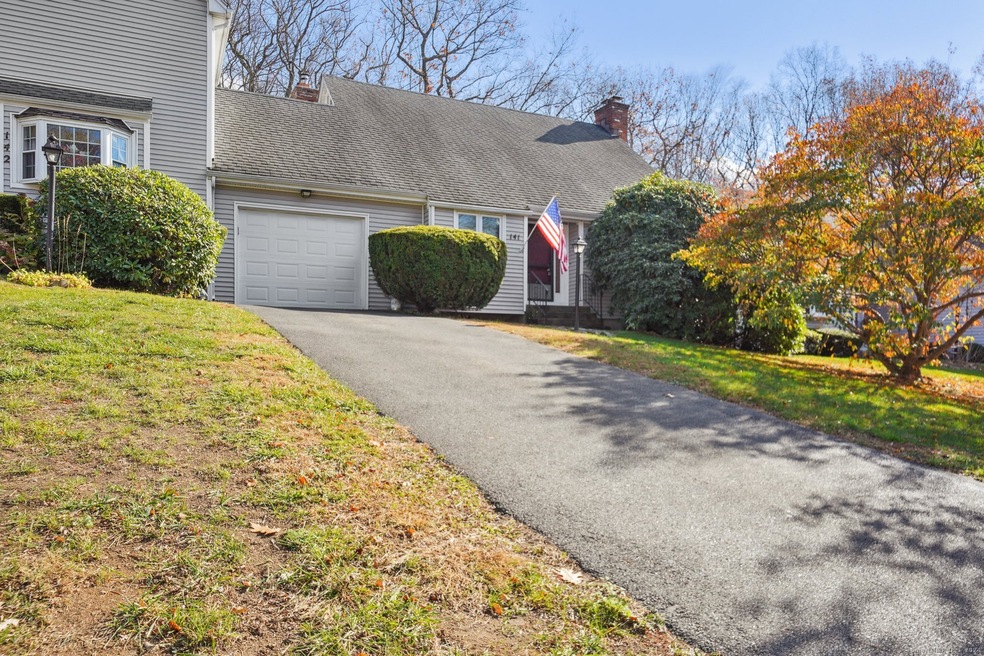
141 Running Brook Shelton, CT 06484
Highlights
- Pool House
- Covered Deck
- Attic
- Clubhouse
- Ranch Style House
- 1 Fireplace
About This Home
As of January 2025Great opportunity to own this one bedroom Ranch style unit with private location in desirable Aspetuck Village with wooded views! Features include large living room w/fireplace & slider to screened in deck, large primary bedroom suite, separate half bath for guests on main level and more. Additional living area in finished lower level with large rec room. This well managed complex has low HOA fees and includes use of a beautiful pool, clubhouse, bocci courts, pickleball court, tennis, playground & exercise room. Come and enjoy all the amenities that Aspetuck has to offer.
Last Agent to Sell the Property
Carbutti & Co., Realtors License #RES.0100770 Listed on: 11/12/2024
Property Details
Home Type
- Condominium
Est. Annual Taxes
- $3,277
Year Built
- Built in 1982
HOA Fees
- $245 Monthly HOA Fees
Home Design
- Ranch Style House
- Frame Construction
- Wood Siding
Interior Spaces
- 1 Fireplace
Kitchen
- Oven or Range
- Dishwasher
Bedrooms and Bathrooms
- 1 Bedroom
Laundry
- Laundry on main level
- Dryer
- Washer
Attic
- Pull Down Stairs to Attic
- Unfinished Attic
Partially Finished Basement
- Basement Fills Entire Space Under The House
- Basement Storage
Parking
- 1 Car Garage
- Parking Deck
- Automatic Garage Door Opener
Pool
- Pool House
- In Ground Pool
Outdoor Features
- Covered Deck
Schools
- Shelton High School
Utilities
- Central Air
- Heating System Uses Oil
- Oil Water Heater
- Fuel Tank Located in Basement
- Cable TV Available
Listing and Financial Details
- Assessor Parcel Number 300366
Community Details
Overview
- Association fees include club house, tennis, grounds maintenance, trash pickup, snow removal, property management, pool service, road maintenance
- 455 Units
Amenities
- Clubhouse
Recreation
- Tennis Courts
- Community Pool
Pet Policy
- Pets Allowed
Ownership History
Purchase Details
Home Financials for this Owner
Home Financials are based on the most recent Mortgage that was taken out on this home.Purchase Details
Similar Homes in Shelton, CT
Home Values in the Area
Average Home Value in this Area
Purchase History
| Date | Type | Sale Price | Title Company |
|---|---|---|---|
| Warranty Deed | $286,000 | -- | |
| Warranty Deed | $286,000 | -- | |
| Warranty Deed | $339,900 | -- | |
| Warranty Deed | $339,900 | -- |
Mortgage History
| Date | Status | Loan Amount | Loan Type |
|---|---|---|---|
| Open | $269,452 | Stand Alone Refi Refinance Of Original Loan | |
| Closed | $281,550 | No Value Available | |
| Previous Owner | $70,000 | No Value Available |
Property History
| Date | Event | Price | Change | Sq Ft Price |
|---|---|---|---|---|
| 01/24/2025 01/24/25 | Sold | $369,000 | -4.1% | $245 / Sq Ft |
| 12/31/2024 12/31/24 | Pending | -- | -- | -- |
| 12/04/2024 12/04/24 | Price Changed | $384,900 | -2.4% | $255 / Sq Ft |
| 11/15/2024 11/15/24 | For Sale | $394,500 | -- | $262 / Sq Ft |
Tax History Compared to Growth
Tax History
| Year | Tax Paid | Tax Assessment Tax Assessment Total Assessment is a certain percentage of the fair market value that is determined by local assessors to be the total taxable value of land and additions on the property. | Land | Improvement |
|---|---|---|---|---|
| 2024 | $3,277 | $170,870 | $0 | $170,870 |
| 2023 | $2,985 | $170,870 | $0 | $170,870 |
| 2022 | $2,985 | $170,870 | $0 | $170,870 |
| 2021 | $3,841 | $174,370 | $0 | $174,370 |
| 2020 | $3,909 | $174,370 | $0 | $174,370 |
| 2019 | $3,909 | $174,370 | $0 | $174,370 |
| 2017 | $3,873 | $174,370 | $0 | $174,370 |
| 2015 | $3,267 | $146,440 | $0 | $146,440 |
| 2014 | $3,267 | $146,440 | $0 | $146,440 |
Agents Affiliated with this Home
-
Peter Carbutti

Seller's Agent in 2025
Peter Carbutti
Carbutti & Co., Realtors
(203) 494-1362
3 in this area
197 Total Sales
-
JAMES GUARRERA

Buyer's Agent in 2025
JAMES GUARRERA
Carey & Guarrera Real Estate
(203) 305-1855
20 in this area
27 Total Sales
Map
Source: SmartMLS
MLS Number: 24058821
APN: SHEL-000089-000033-000141
- 174 Pheasant Ridge Unit 174
- 349 Green Rock
- 356 Green Rock
- 112 Paugassett Ln Unit 112
- 30 Balsam Cir
- 61 Maler Ave
- Lot 3 House #5 Steeple View Ln
- Lot 6 House #10 Steeple View Ln
- 67 Sorghum Rd
- 57 Country Walk
- 12 Maple Ln
- 202 Buddington Rd
- 21 Maple Ln
- 43 Roaring Brook Ln
- 17 Blueberry Ln
- 81 Woodland Park
- 37 Independence Dr
- 56 Maple Ln
- 6 Steeple View Ln Unit Lot 7
- 14 Steeple View Ln
