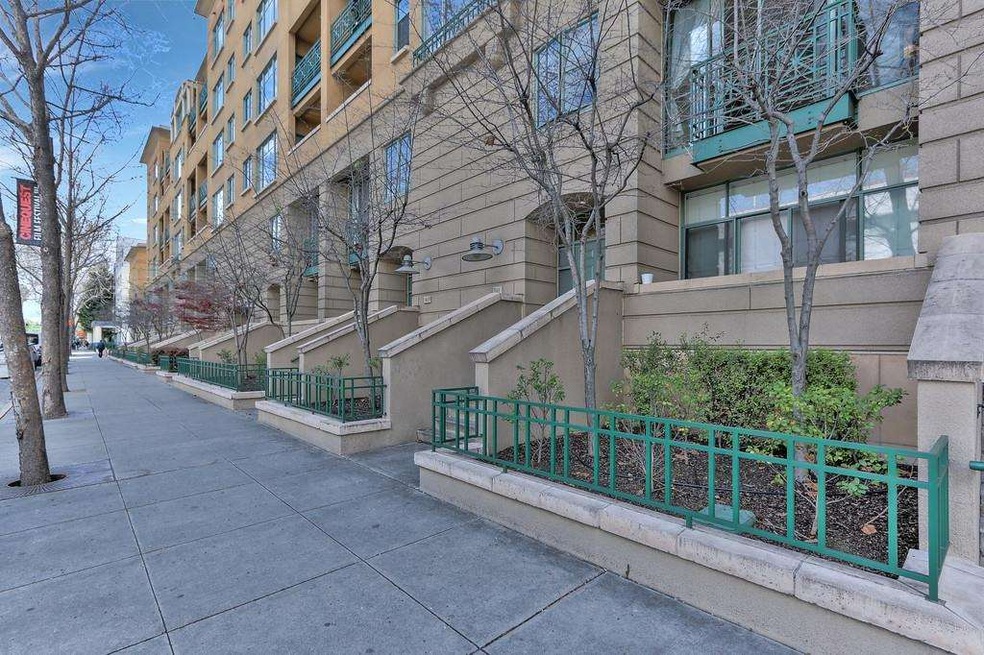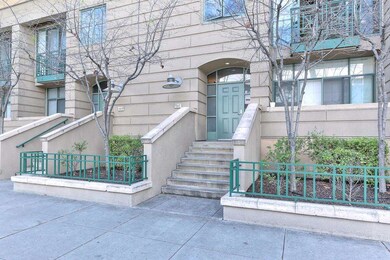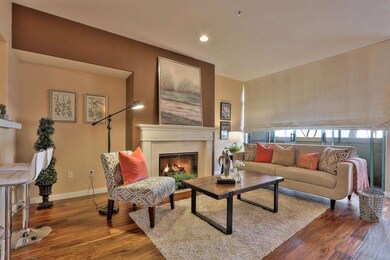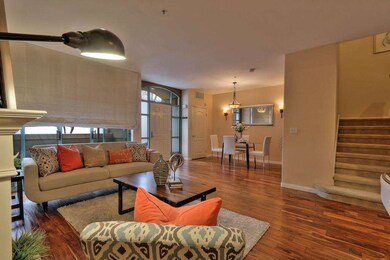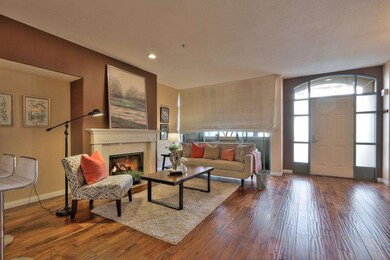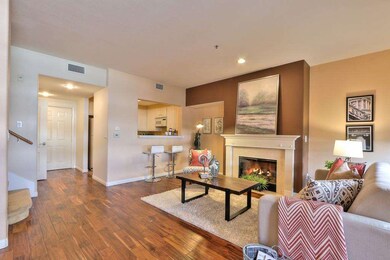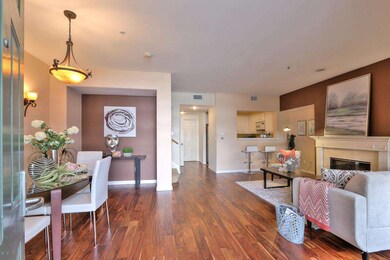
141 S 4th St San Jose, CA 95112
Sun NeighborhoodHighlights
- Fitness Center
- 4-minute walk to Paseo De San Antonio Station Southbound
- Wood Flooring
- Pool and Spa
- Clubhouse
- Elevator
About This Home
As of March 2020Exceptional 2-bedroom condo at Paseo Plaza where urban living is seamlessly blended with comfort and privacy. Just steps from the heart of downtown, this two-story, townhouse style condo offers private walk-up access. A wall of windows spans the front entry, illuminating the living space which features gorgeous hardwood floors. The kitchen looks out to this bright living room where a beautiful gas fireplace serves as the focal point. Both bedrooms offer en suite bathrooms while a half bath is conveniently located downstairs. A wall of floor to ceiling windows lets in an abundance of natural light to the bright, spacious master suite. The master bedroom also features a large walk-in closet, and spacious bathroom complete with double sinks and a soaking tub. Paseo Plaza offers impressive amenities that include a pool, hot tub, large gym equipped with saunas, and a beautifully landscaped courtyard. Paseo Plaza is conveniently located near all that Downtown San Jose has to offer.
Last Agent to Sell the Property
Upswing Real Estate License #01358345 Listed on: 03/23/2017
Property Details
Home Type
- Condominium
Est. Annual Taxes
- $9,542
Year Built
- Built in 1996
Parking
- 2 Car Garage
Interior Spaces
- 1,458 Sq Ft Home
- 2-Story Property
- Gas Fireplace
- Combination Dining and Living Room
- Washer and Dryer
Kitchen
- Open to Family Room
- Electric Oven
- Microwave
- Dishwasher
- Tile Countertops
Flooring
- Wood
- Carpet
Bedrooms and Bathrooms
- 2 Bedrooms
- Walk-In Closet
- Dual Sinks
- Bathtub with Shower
Pool
- Pool and Spa
- Fence Around Pool
Utilities
- Forced Air Heating and Cooling System
Listing and Financial Details
- Assessor Parcel Number 467-60-012
Community Details
Overview
- Property has a Home Owners Association
- Association fees include common area electricity, common area gas, decks, exterior painting, fencing, garbage, hot water, insurance - common area, insurance - liability, landscaping / gardening, maintenance - common area, pool spa or tennis, reserves, roof, security service, sewer, water, water / sewer
- Pas Association
- Built by Paseo Plaza
- Rental Restrictions
Amenities
- Trash Chute
- Clubhouse
- Elevator
Recreation
- Fitness Center
- Community Pool
Pet Policy
- Pets Allowed
Ownership History
Purchase Details
Home Financials for this Owner
Home Financials are based on the most recent Mortgage that was taken out on this home.Purchase Details
Home Financials for this Owner
Home Financials are based on the most recent Mortgage that was taken out on this home.Purchase Details
Home Financials for this Owner
Home Financials are based on the most recent Mortgage that was taken out on this home.Purchase Details
Home Financials for this Owner
Home Financials are based on the most recent Mortgage that was taken out on this home.Purchase Details
Home Financials for this Owner
Home Financials are based on the most recent Mortgage that was taken out on this home.Purchase Details
Home Financials for this Owner
Home Financials are based on the most recent Mortgage that was taken out on this home.Purchase Details
Home Financials for this Owner
Home Financials are based on the most recent Mortgage that was taken out on this home.Purchase Details
Purchase Details
Similar Homes in San Jose, CA
Home Values in the Area
Average Home Value in this Area
Purchase History
| Date | Type | Sale Price | Title Company |
|---|---|---|---|
| Grant Deed | $820,000 | First American Title Comapny | |
| Warranty Deed | $675,500 | Chicago Title Company | |
| Grant Deed | $665,000 | Fidelity National Title Co | |
| Interfamily Deed Transfer | -- | None Available | |
| Grant Deed | $429,000 | Fidelity National Title Co | |
| Interfamily Deed Transfer | -- | North American Title Company | |
| Grant Deed | $415,000 | Fidelity National Title Co | |
| Grant Deed | $410,500 | Fidelity National Title Co | |
| Trustee Deed | $367,225 | Fidelity National Title |
Mortgage History
| Date | Status | Loan Amount | Loan Type |
|---|---|---|---|
| Open | $267,750 | New Conventional | |
| Closed | $267,750 | New Conventional | |
| Previous Owner | $110,000 | Credit Line Revolving | |
| Previous Owner | $385,000 | New Conventional | |
| Previous Owner | $417,000 | New Conventional | |
| Previous Owner | $408,651 | FHA | |
| Previous Owner | $421,229 | FHA | |
| Previous Owner | $2,000,000 | Construction | |
| Previous Owner | $300,000 | New Conventional | |
| Previous Owner | $100,000 | Credit Line Revolving | |
| Previous Owner | $332,000 | New Conventional | |
| Previous Owner | $35,000 | Unknown | |
| Previous Owner | $335,250 | Unknown | |
| Previous Owner | $90,000 | Unknown | |
| Closed | $41,500 | No Value Available |
Property History
| Date | Event | Price | Change | Sq Ft Price |
|---|---|---|---|---|
| 02/04/2025 02/04/25 | Off Market | $675,075 | -- | -- |
| 03/20/2020 03/20/20 | Sold | $820,000 | +3.1% | $562 / Sq Ft |
| 02/19/2020 02/19/20 | Pending | -- | -- | -- |
| 02/12/2020 02/12/20 | For Sale | $795,000 | +17.8% | $545 / Sq Ft |
| 12/04/2019 12/04/19 | Sold | $675,075 | -11.8% | $463 / Sq Ft |
| 11/18/2019 11/18/19 | Pending | -- | -- | -- |
| 10/08/2019 10/08/19 | Price Changed | $765,000 | -3.8% | $525 / Sq Ft |
| 09/23/2019 09/23/19 | Price Changed | $795,000 | -2.5% | $545 / Sq Ft |
| 07/26/2019 07/26/19 | For Sale | $815,000 | +22.6% | $559 / Sq Ft |
| 05/04/2017 05/04/17 | Sold | $665,000 | 0.0% | $456 / Sq Ft |
| 03/30/2017 03/30/17 | Pending | -- | -- | -- |
| 03/23/2017 03/23/17 | For Sale | $665,000 | -- | $456 / Sq Ft |
Tax History Compared to Growth
Tax History
| Year | Tax Paid | Tax Assessment Tax Assessment Total Assessment is a certain percentage of the fair market value that is determined by local assessors to be the total taxable value of land and additions on the property. | Land | Improvement |
|---|---|---|---|---|
| 2024 | $9,542 | $755,000 | $377,500 | $377,500 |
| 2023 | $9,544 | $755,000 | $377,500 | $377,500 |
| 2022 | $10,701 | $845,062 | $422,531 | $422,531 |
| 2021 | $10,525 | $828,494 | $414,247 | $414,247 |
| 2020 | $8,659 | $675,075 | $337,500 | $337,575 |
| 2019 | $8,847 | $691,866 | $345,933 | $345,933 |
| 2018 | $8,767 | $678,300 | $339,150 | $339,150 |
| 2017 | $6,452 | $477,135 | $310,083 | $167,052 |
| 2016 | $6,307 | $467,780 | $304,003 | $163,777 |
| 2015 | $6,256 | $460,754 | $299,437 | $161,317 |
| 2014 | $6,156 | $451,730 | $293,572 | $158,158 |
Agents Affiliated with this Home
-

Seller's Agent in 2020
Alice Cheung
Maxreal
(408) 332-6318
4 in this area
20 Total Sales
-
Loretta Mosley

Buyer's Agent in 2020
Loretta Mosley
Crimson Property Specialists
(408) 507-9544
4 Total Sales
-
Catherine Lau
C
Seller's Agent in 2019
Catherine Lau
Excel Realty
(925) 699-0634
24 Total Sales
-
Eric Woodward

Seller's Agent in 2017
Eric Woodward
Upswing Real Estate
(408) 623-7204
7 in this area
85 Total Sales
Map
Source: MLSListings
MLS Number: ML81643612
APN: 467-60-012
- 144 S 3rd St Unit 535
- 144 S 3rd St Unit 509
- 144 S 3rd St Unit 132
- 144 S 3rd St Unit 303
- 144 S 3rd St Unit 439
- 144 S 3rd St Unit 521
- 144 S 3rd St Unit 326
- 144 S 3rd St Unit 401
- 144 S 3rd St Unit 606
- 144 S 3rd St Unit 127
- 144 S 3rd St Unit 335
- 144 S 3rd St Unit 537
- 144 S 3rd St Unit 316
- 130 E San Fernando St Unit PH18
- 130 E San Fernando St Unit 513
- 88 E San Fernando St Unit 1403
- 88 E San Fernando St Unit 1107
- 88 E San Fernando St Unit 909
- 25 S 3rd St Unit 509
- 25 S 3rd St Unit 315
