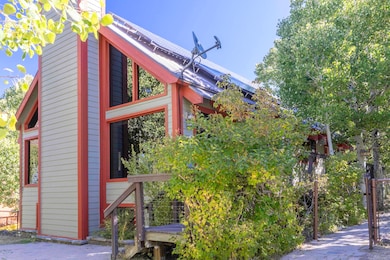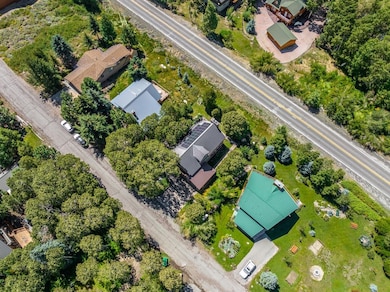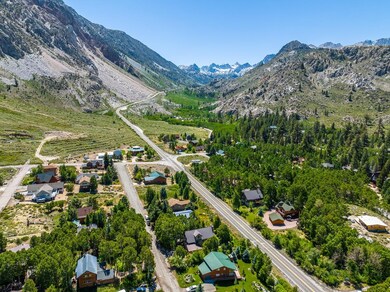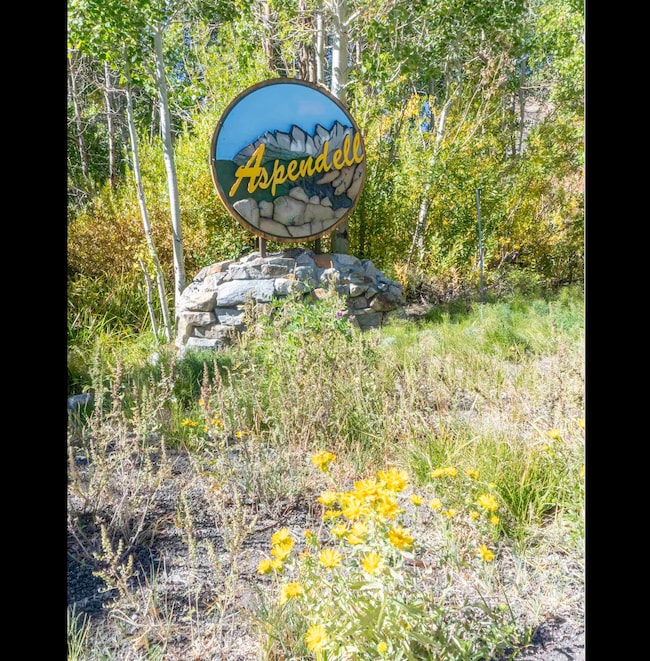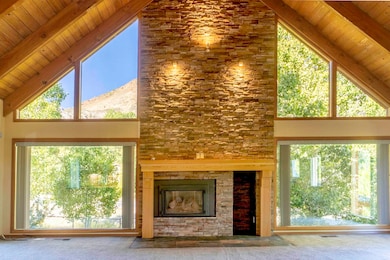
141 Sage Dr Unit 88 Bishop, CA 93514
Estimated payment $5,958/month
Highlights
- Solar Power System
- Vaulted Ceiling
- Steam Shower
- Multiple Fireplaces
- Loft
- Lawn
About This Home
This home exuberates large living with 3 bedrooms plus a loft, 3 bathrooms, open floor plan for cooking, dining and entertaining and an equally ample space downstairs for office, art studio, game room boasting 3125 sq feet overall. Year-round living is the focus of this home with a fenced in yard, hardscape landscaping, heated driveway and heated two-car garage, gas fireplaces on the two main floors, forced air and heaters in each room, not to mention utility independence with solar panels and $100,000 off the grid electrical system, supported by a 6-battery backup and a propane generator. Custom details throughout the home, with quartz countertops, massive beams and construction, 2 on demand water heaters, upgraded appliances, central vac, dual pane windows, metal roof, Hardie board siding and Trex decking with stainless steel railing. (and built-in birdhouses!) Add in the benefits of living at altitude in a community of like-minded neighbors enjoying the natural beauty and abundance of lifestyles that include fishing, hiking, climbing, and skiing. Discover your new home in Aspendell, close to Bishop and submerged in nature’s tranquility.
Home Details
Home Type
- Single Family
Est. Annual Taxes
- $4,565
Year Built
- Built in 1978
Lot Details
- 9,148 Sq Ft Lot
- Aluminum or Metal Fence
- Landscaped with Trees
- Lawn
- Garden
Parking
- 2 Car Attached Garage
Home Design
- Metal Roof
- Masonite
Interior Spaces
- 3,125 Sq Ft Home
- 3-Story Property
- Central Vacuum
- Vaulted Ceiling
- Multiple Fireplaces
- Double Pane Windows
- Blinds
- Den
- Loft
- Carpet
Kitchen
- Gas Oven or Range
- Dishwasher
- Disposal
Bedrooms and Bathrooms
- 3 Bathrooms
- Steam Shower
Laundry
- Laundry on lower level
- Dryer
- Washer
Eco-Friendly Details
- Solar Power System
- Heating system powered by active solar
Outdoor Features
- Covered patio or porch
- Exterior Lighting
Utilities
- Heating System Uses Propane
- Heating System Mounted To A Wall or Window
- Propane
- Satellite Dish
Community Details
- Aspendell Subdivision
Listing and Financial Details
- Assessor Parcel Number 014-284-03-00
Map
Home Values in the Area
Average Home Value in this Area
Tax History
| Year | Tax Paid | Tax Assessment Tax Assessment Total Assessment is a certain percentage of the fair market value that is determined by local assessors to be the total taxable value of land and additions on the property. | Land | Improvement |
|---|---|---|---|---|
| 2021 | $4,565 | $398,313 | $69,595 | $328,718 |
Property History
| Date | Event | Price | Change | Sq Ft Price |
|---|---|---|---|---|
| 07/16/2025 07/16/25 | Price Changed | $912,000 | -5.0% | $292 / Sq Ft |
| 04/19/2025 04/19/25 | For Sale | $960,000 | -- | $307 / Sq Ft |
About the Listing Agent

Danielle Bauman was blessed to be born in Mammoth Lakes, California. After graduating from Mammoth High School, she attended San Diego State University and graduated with a bachelor’s degree in kinesiology, emphasizing health, fitness, and nutrition. After completing her degree, Danielle met her husband, William Bauman. One vacation back to Mammoth Lakes made them decide to relocate to her roots, and they could permanently experience the beauty of the mountains and four seasons.
Danielle's Other Listings
Source: Mammoth Lakes Board of REALTORS® MLS
MLS Number: 250241
APN: 014-284-03-00
- 141 Sage Dr
- 106 Manzanita Rd
- 106 Manzanita Rd Unit 28
- 208 White Pine Rd
- 234 Brook Ln
- 0 Glacier Lodge Rd Unit 2312977
- 33 Quail Ln Unit 42
- 33 Quail Ln
- 100 Mclaren Ln
- 100 Mclaren Ln Unit 16
- 310 Shepard Ln
- 3084 S Tumbleweed Rd
- 3517 W Line St
- 324 Mclaren Ln
- 324 Mclaren Ln Unit 12
- 780 Alabama
- 807 S Barlow Ln
- 807 S Barlow Ln Unit 34
- 3115 W Line St
- 3115 W Line St Unit 1

