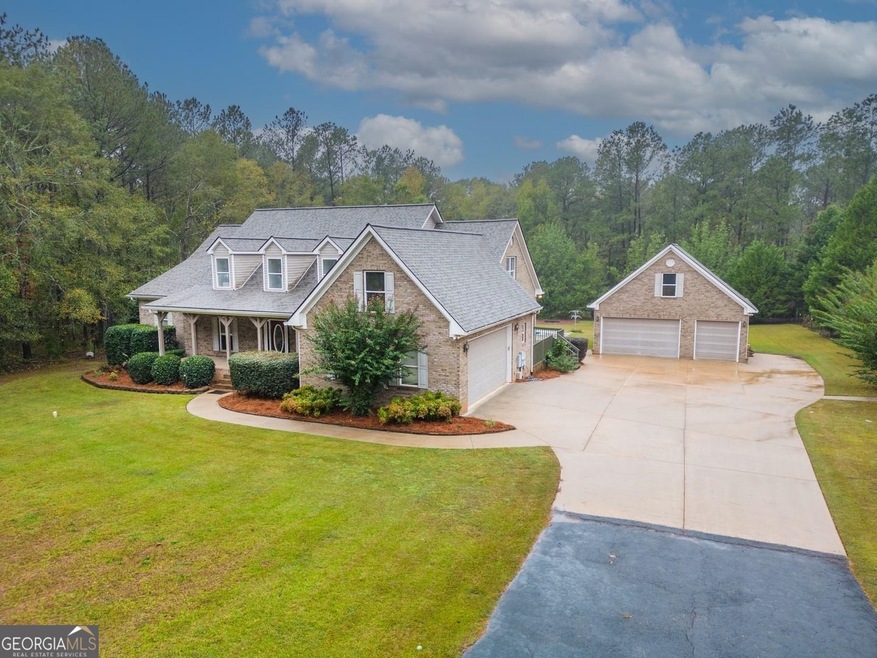Custom built with love by the original owners this beautiful 5-bedroom 3.5 - bathroom home is resting on 3.48 +/- acres with heated private saltwater pool and additional 3 car garage! This slice of paradise includes a gated entrance with fenced in yard, dog pen, screen porch overlooking the pool, custom-built fire pit & private backyard, rocking chair front porch, plenty of parking for all the toys, 2 car attached & 3 car detached garage with unfinished upstairs, new roof, new water heater, new HVAC, new well, new central vacuum, new pool Polaris and plenty of storage. The inside boast hardwood floors throughout the main floor, custom wood cabinets, granite countertops, all stainless-steel kitchen appliances staying including a new dishwasher, separate dining room with built-in custom wood cabinets, luxury lighting package including Tiffany Lights, custom wood burning fire place, large laundry room, freshly painted owner's suite with spa like owner's suite bathroom, large walk-in closet including bedrooms with large closets and Jack & Jill bathroom with new vanity & fixtures. Upstairs includes large open space with 2 bedrooms, new carpet, new paint, new full bath with new LVP flooring and makeshift kitchen for one floor living. Come view this one-of-a-kind home in a private and quiet neighborhood!

