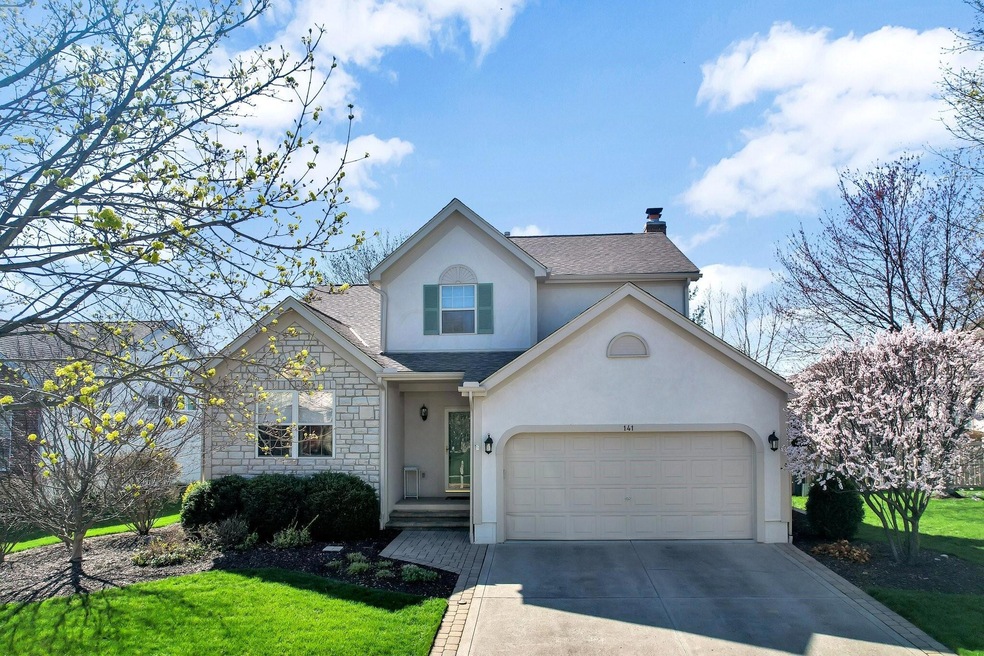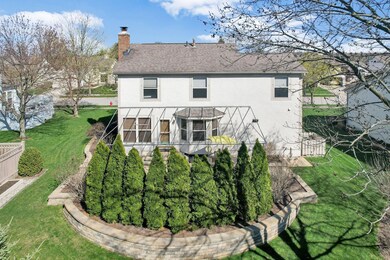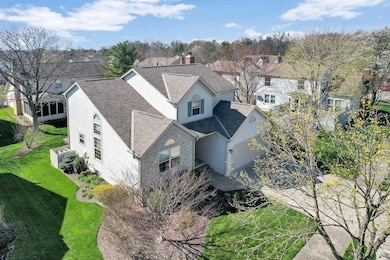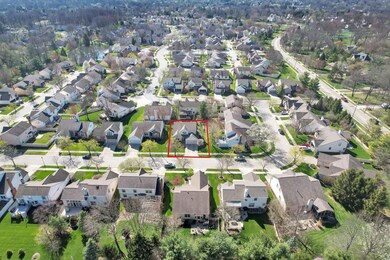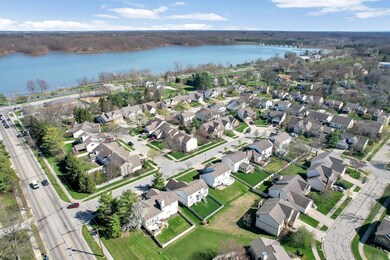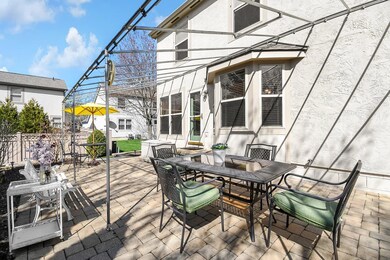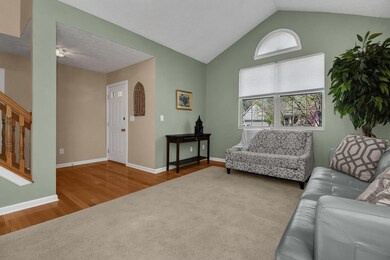
141 Sandstone Loop E Westerville, OH 43081
Highlights
- Fitness Center
- Clubhouse
- Community Pool
- Westerville-North High School Rated A-
- Great Room
- 2 Car Attached Garage
About This Home
As of May 2023Covered front porch welcomes all to this tastefully updated and impeccably maintained home in Brookstone at Hoover in Westerville (See detailed list of improvements under documents). Remodeled kitchen with high end cabinets (pull outs), countertops and SS appliances. Fresh paint and neutral decor throughout. Tranquil backyard with large custom patio and awning offers a row of privacy trees and gorgeous landscaping. Partially-finished lower level serves a multitude of purposes from exercise room - to workspaces - to entertaining. Community Clubhouse, Pool, Fitness Center as well as easy access to Hoover Reservoir Boat Launch, Inniswood Metro Gardens and Trails, Bike Paths and Downtown Westerville.
Last Agent to Sell the Property
Alt Company, Realtors License #2005002370 Listed on: 04/13/2023
Home Details
Home Type
- Single Family
Est. Annual Taxes
- $5,993
Year Built
- Built in 1993
HOA Fees
- $85 Monthly HOA Fees
Parking
- 2 Car Attached Garage
- On-Street Parking
Home Design
- Block Foundation
- Stucco Exterior
- Stone Exterior Construction
Interior Spaces
- 2,384 Sq Ft Home
- 2-Story Property
- Gas Log Fireplace
- Insulated Windows
- Great Room
- Carpet
- Basement
- Recreation or Family Area in Basement
Kitchen
- Gas Range
- Microwave
- Dishwasher
Bedrooms and Bathrooms
- 4 Bedrooms
Laundry
- Laundry on lower level
- Electric Dryer Hookup
Utilities
- Forced Air Heating and Cooling System
- Heating System Uses Gas
- Gas Water Heater
Additional Features
- Patio
- 6,970 Sq Ft Lot
Listing and Financial Details
- Assessor Parcel Number 080-010877
Community Details
Overview
- Association Phone (877) 405-1089
- Omni Community Assoc HOA
Amenities
- Clubhouse
- Recreation Room
Recreation
- Fitness Center
- Community Pool
- Bike Trail
Ownership History
Purchase Details
Home Financials for this Owner
Home Financials are based on the most recent Mortgage that was taken out on this home.Purchase Details
Purchase Details
Home Financials for this Owner
Home Financials are based on the most recent Mortgage that was taken out on this home.Purchase Details
Home Financials for this Owner
Home Financials are based on the most recent Mortgage that was taken out on this home.Purchase Details
Home Financials for this Owner
Home Financials are based on the most recent Mortgage that was taken out on this home.Purchase Details
Home Financials for this Owner
Home Financials are based on the most recent Mortgage that was taken out on this home.Purchase Details
Home Financials for this Owner
Home Financials are based on the most recent Mortgage that was taken out on this home.Purchase Details
Home Financials for this Owner
Home Financials are based on the most recent Mortgage that was taken out on this home.Purchase Details
Purchase Details
Similar Homes in Westerville, OH
Home Values in the Area
Average Home Value in this Area
Purchase History
| Date | Type | Sale Price | Title Company |
|---|---|---|---|
| Warranty Deed | $440,000 | Northwest Select Title | |
| Interfamily Deed Transfer | -- | None Available | |
| Survivorship Deed | $212,000 | Talon Group | |
| Survivorship Deed | $217,500 | Talon Group | |
| Interfamily Deed Transfer | -- | Lawyers | |
| Interfamily Deed Transfer | -- | -- | |
| Warranty Deed | $168,000 | Connor Title Co | |
| Deed | $170,000 | -- | |
| Deed | $159,300 | -- | |
| Warranty Deed | $192,500 | -- |
Mortgage History
| Date | Status | Loan Amount | Loan Type |
|---|---|---|---|
| Open | $396,000 | New Conventional | |
| Previous Owner | $300,000 | New Conventional | |
| Previous Owner | $60,000 | Unknown | |
| Previous Owner | $80,000 | New Conventional | |
| Previous Owner | $94,100 | Unknown | |
| Previous Owner | $100,000 | Purchase Money Mortgage | |
| Previous Owner | $168,500 | Unknown | |
| Previous Owner | $20,975 | Credit Line Revolving | |
| Previous Owner | $3,000 | Stand Alone Second | |
| Previous Owner | $152,250 | Purchase Money Mortgage | |
| Previous Owner | $159,200 | Balloon | |
| Previous Owner | $18,800 | Unknown | |
| Previous Owner | $159,200 | Balloon | |
| Previous Owner | $176,550 | Assumption | |
| Previous Owner | $50,000 | Credit Line Revolving | |
| Previous Owner | $134,400 | No Value Available | |
| Previous Owner | $144,500 | Balloon |
Property History
| Date | Event | Price | Change | Sq Ft Price |
|---|---|---|---|---|
| 03/28/2025 03/28/25 | Off Market | $440,000 | -- | -- |
| 05/08/2023 05/08/23 | Sold | $440,000 | +6.0% | $185 / Sq Ft |
| 04/13/2023 04/13/23 | For Sale | $415,000 | -- | $174 / Sq Ft |
Tax History Compared to Growth
Tax History
| Year | Tax Paid | Tax Assessment Tax Assessment Total Assessment is a certain percentage of the fair market value that is determined by local assessors to be the total taxable value of land and additions on the property. | Land | Improvement |
|---|---|---|---|---|
| 2024 | $7,529 | $132,480 | $28,000 | $104,480 |
| 2023 | $6,760 | $121,520 | $28,000 | $93,520 |
| 2022 | $5,993 | $82,260 | $16,910 | $65,350 |
| 2021 | $6,043 | $82,260 | $16,910 | $65,350 |
| 2020 | $6,026 | $82,260 | $16,910 | $65,350 |
| 2019 | $5,240 | $67,520 | $14,070 | $53,450 |
| 2018 | $5,293 | $67,520 | $14,070 | $53,450 |
| 2017 | $5,153 | $67,520 | $14,070 | $53,450 |
| 2016 | $5,626 | $67,100 | $19,110 | $47,990 |
| 2015 | $5,449 | $67,100 | $19,110 | $47,990 |
| 2014 | $5,453 | $67,100 | $19,110 | $47,990 |
| 2013 | $2,723 | $67,095 | $19,110 | $47,985 |
Agents Affiliated with this Home
-
Stratton Alt

Seller's Agent in 2023
Stratton Alt
Alt Company, Realtors
(614) 554-5255
123 Total Sales
-
Sandra Shiplett

Buyer's Agent in 2023
Sandra Shiplett
Keller Williams Greater Cols
(740) 605-9901
59 Total Sales
Map
Source: Columbus and Central Ohio Regional MLS
MLS Number: 223009236
APN: 080-010877
- 1280 Gemstone Square W
- 1248 Millstone Square
- 87 Keethler Dr S
- 42 N Hempstead Rd
- 985 Farrington Dr
- 68 Nadine Place N
- 82 Keethler Dr N
- 610 Deer Run Rd
- 665 Northbridge Ct
- 166 Fawn Ct
- 213 Oak Tree Ct
- 97 Nicole Dr
- 933 Creek Run Ct
- 1137 Hoover Lake Ct
- 1203 Autumn Creek Cir
- 702 Autumn Branch Rd
- 542 S Spring Rd
- 271 Crawford Ct
- 305 Sterling Ct
- 6464 Rockhold Dr
