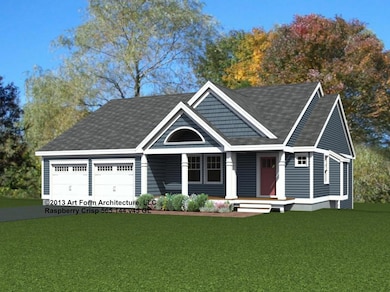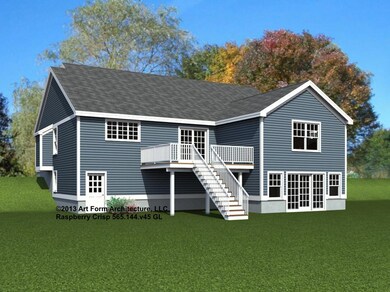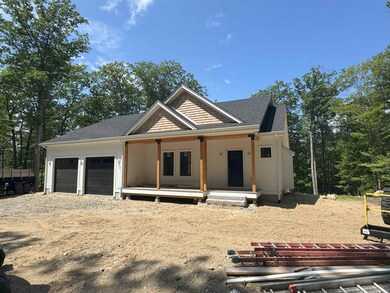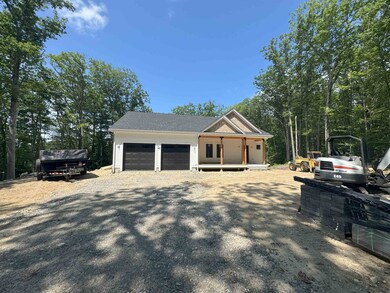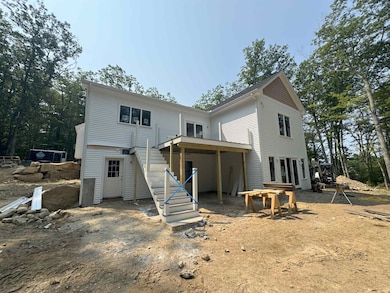141 Severance Rd Moultonborough, NH 03254
Estimated payment $3,930/month
Highlights
- Water Access
- New Construction
- Mountain View
- Moultonborough Academy High School Rated A-
- 1.43 Acre Lot
- Deck
About This Home
This stunning new construction 3 bedroom, 2.5 bath ranch offers impeccable craftsmanship and thoughtful details throughout. This home offers upgraded finishes, including hardwood floors, quartz or granite countertops, upgraded cabinetry, stylish lighting and plumbing fixtures, and custom tile shower surrounds. Vaulted, wood ceilings in the kitchen, dining area, and primary bedroom suite add a warm and inviting touch. The kitchen is an open-concept layout and is outfitted with an oversized island, stainless steel appliances, and a charming farmer’s sink. The main floor primary suite offers a spacious bedroom, walk-in closet, and spa-like ensuite with double vanities, a tiled walk-in shower, and heated floor for an indulgent retreat. The main floor offers two additional bedrooms and a shared full bath with over-sized tub. The walkout basement offers an optional upgrade at additional cost for finished family room, a 3⁄4 bath, and a fourth bedroom (4-bedroom septic system). Filtered mountain views with potential for additional views with more clearing. This home is the perfect combination of craftsmanship, location, and modern amenities. Outdoor lovers will appreciate the covered front porch, back deck, paved driveway, and an unbeatable location near the extensive Castle in the Clouds trail system—perfect for hiking and exploring. like to golf? Ridgewood Golf Course and Bald Beak Colony Club are only a few miles away. All in low tax Moultonborough!
Listing Agent
Coldwell Banker Realty Center Harbor NH Brokerage Phone: 603-253-4345 License #064753 Listed on: 06/09/2025

Home Details
Home Type
- Single Family
Est. Annual Taxes
- $909
Year Built
- Built in 2025 | New Construction
Lot Details
- 1.43 Acre Lot
- Property is zoned RES/AGRI
Parking
- 2 Car Garage
- Driveway
Home Design
- Concrete Foundation
- Wood Frame Construction
Interior Spaces
- Property has 2 Levels
- Vaulted Ceiling
- Natural Light
- Window Screens
- Open Floorplan
- Dining Room
- Mountain Views
Kitchen
- Microwave
- Dishwasher
- Kitchen Island
Flooring
- Wood
- Carpet
- Ceramic Tile
Bedrooms and Bathrooms
- 3 Bedrooms
- En-Suite Primary Bedroom
- En-Suite Bathroom
- Walk-In Closet
Laundry
- Laundry Room
- Washer and Dryer Hookup
Basement
- Heated Basement
- Walk-Out Basement
- Basement Fills Entire Space Under The House
- Interior Basement Entry
Outdoor Features
- Water Access
- Municipal Residents Have Water Access Only
- Lake, Pond or Stream
- Deck
Schools
- Moultonborough Central Elementary School
- Moultonborough Academy Middle School
- Moultonborough Academy High School
Utilities
- Forced Air Heating and Cooling System
- Underground Utilities
- Drilled Well
- Leach Field
Community Details
- Trails
Listing and Financial Details
- Tax Lot 003
- Assessor Parcel Number 000152
Map
Home Values in the Area
Average Home Value in this Area
Property History
| Date | Event | Price | List to Sale | Price per Sq Ft |
|---|---|---|---|---|
| 06/09/2025 06/09/25 | For Sale | $729,900 | -- | $388 / Sq Ft |
Source: PrimeMLS
MLS Number: 5045423
- 7 Lady Slipper Ln
- 9 Lady Slipper Ln
- 122-001-002 Governor Wentworth Hwy
- 27 First Point Rd
- 122-1 Gwh Hwy
- 0 States Landing Rd Unit 4
- 538 Governor Wentworth Hwy
- 72 Sundorf St
- 4 Partridge Berry Cir
- 0 Sundorf St Unit 901 5009559
- 00 Sundorf St Unit 117
- 3 Mountain Shadows Dr Unit 2
- 41 Saint Gallen St
- 00 Grande St Unit 44
- 4 Mill Pond Rd
- 65.1 Gansy Island
- 22 Sundorf St
- 7 Flint Dr
- 16 Buckingham Terrace
- 21 Orton Ln
- 78 Long Island Rd
- 959 Whittier Hwy Unit Winnipesaukee Commons Unit #4
- 15 Homestead Ln
- 105 Red Hill Rd
- 34 Mirror Lake Dr
- 4 Mill Pond Rd
- 19 Mirror Lake Dr
- 58 Patrician Shores Cir
- 27 Loch Eden Shores Rd
- 25 Quarry Rd Unit A
- 14 Maplewood Rd Unit 1
- 92 Singing Eagle Rd
- 100 Singing Eagle Rd
- 242 High Haith Rd
- 192 Dorrs Corner Rd Unit B
- 192 Dorrs Corner Rd Unit A
- 11 Laurel Glen Ln
- 168 Coolidge Farm Rd
- 71 Moultonville Rd Unit 1
- 222 College Rd

