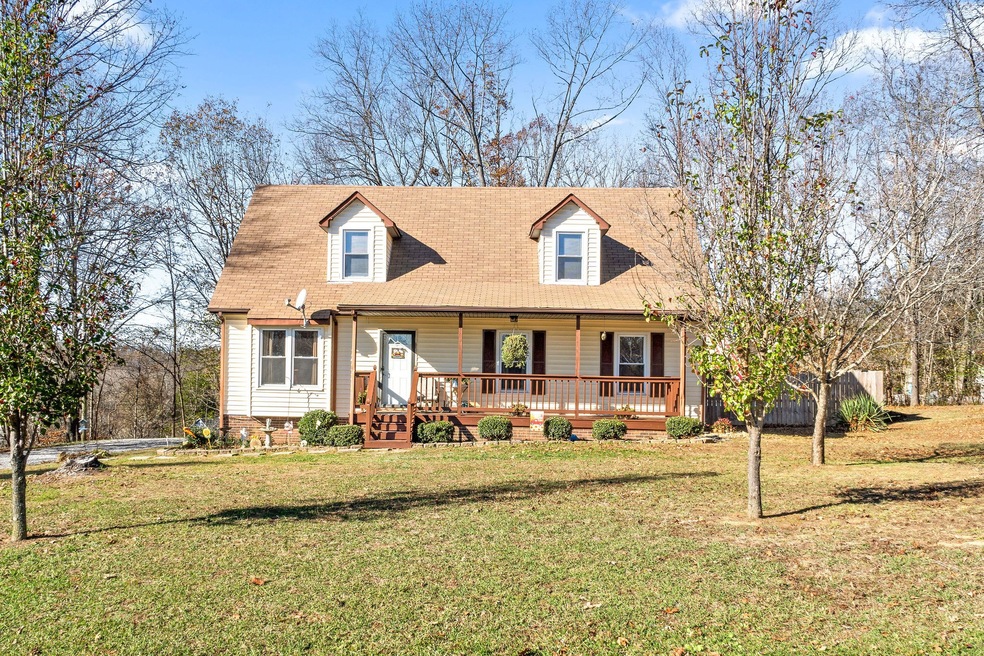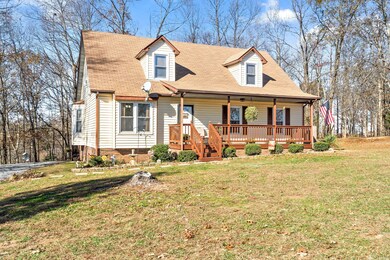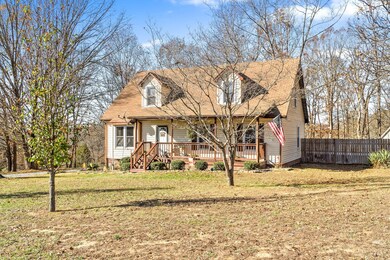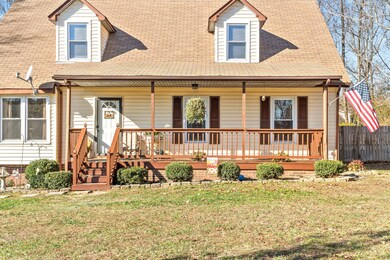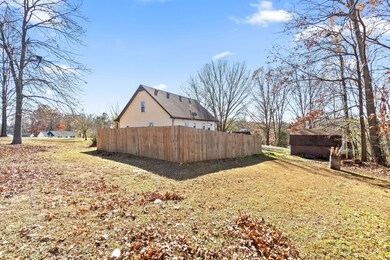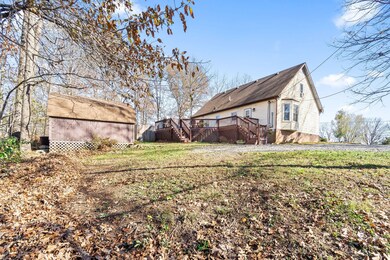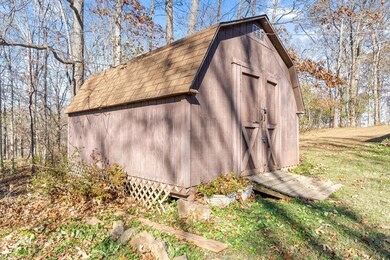
141 Springbrook Place Joelton, TN 37080
Highlights
- 1 Acre Lot
- Cooling Available
- Central Heating
- No HOA
- Tile Flooring
About This Home
As of February 2021Are you looking for a cozy home in a peaceful neighborhood? This cute home in its country setting has a pool with large deck for your family to enjoy and 5 bedrooms giving your family plenty of room! If you like entertaining friends and family this home would be perfect. Professional photo's coming soon! Home also includes all kitchen appliances , 50 in tv , Ring Camera's , Tv/Radio combo in kitchen , storage building, outdoor pool side speakers. Give me a call today for your private showing!!!
Last Agent to Sell the Property
Benchmark Realty, LLC Brokerage Phone: 6157120358 License #345669 Listed on: 11/16/2020

Home Details
Home Type
- Single Family
Est. Annual Taxes
- $1,319
Year Built
- Built in 1988
Lot Details
- 1 Acre Lot
Home Design
- Vinyl Siding
Interior Spaces
- 1,656 Sq Ft Home
- Property has 1 Level
- Crawl Space
Flooring
- Carpet
- Laminate
- Tile
Bedrooms and Bathrooms
- 5 Bedrooms | 3 Main Level Bedrooms
- 2 Full Bathrooms
Schools
- East Cheatham Elementary School
- Sycamore Middle School
- Sycamore High School
Utilities
- Cooling Available
- Central Heating
- Septic Tank
Community Details
- No Home Owners Association
- Springbrook Sec 1 Subdivision
Listing and Financial Details
- Assessor Parcel Number 022K A 01400 000
Ownership History
Purchase Details
Home Financials for this Owner
Home Financials are based on the most recent Mortgage that was taken out on this home.Purchase Details
Home Financials for this Owner
Home Financials are based on the most recent Mortgage that was taken out on this home.Purchase Details
Similar Homes in the area
Home Values in the Area
Average Home Value in this Area
Purchase History
| Date | Type | Sale Price | Title Company |
|---|---|---|---|
| Warranty Deed | $285,000 | Concord Title | |
| Warranty Deed | $285,000 | Concord Title | |
| Warranty Deed | $112,000 | -- | |
| Warranty Deed | $69,900 | -- |
Mortgage History
| Date | Status | Loan Amount | Loan Type |
|---|---|---|---|
| Open | $276,450 | New Conventional | |
| Closed | $276,450 | New Conventional | |
| Previous Owner | $116,062 | Commercial | |
| Previous Owner | $100,000 | No Value Available | |
| Previous Owner | $64,300 | No Value Available |
Property History
| Date | Event | Price | Change | Sq Ft Price |
|---|---|---|---|---|
| 07/18/2025 07/18/25 | Pending | -- | -- | -- |
| 07/10/2025 07/10/25 | Price Changed | $391,999 | -0.5% | $237 / Sq Ft |
| 07/06/2025 07/06/25 | Price Changed | $393,999 | -0.1% | $238 / Sq Ft |
| 06/26/2025 06/26/25 | Price Changed | $394,499 | -0.1% | $238 / Sq Ft |
| 06/13/2025 06/13/25 | For Sale | $394,999 | +38.6% | $239 / Sq Ft |
| 02/18/2021 02/18/21 | Sold | $285,000 | -6.6% | $172 / Sq Ft |
| 01/12/2021 01/12/21 | Pending | -- | -- | -- |
| 11/16/2020 11/16/20 | For Sale | $305,000 | -- | $184 / Sq Ft |
Tax History Compared to Growth
Tax History
| Year | Tax Paid | Tax Assessment Tax Assessment Total Assessment is a certain percentage of the fair market value that is determined by local assessors to be the total taxable value of land and additions on the property. | Land | Improvement |
|---|---|---|---|---|
| 2024 | $1,566 | $90,500 | $14,950 | $75,550 |
| 2023 | $1,565 | $54,975 | $7,100 | $47,875 |
| 2022 | $1,480 | $54,975 | $7,100 | $47,875 |
| 2021 | $1,319 | $54,975 | $7,100 | $47,875 |
| 2020 | $1,319 | $49,000 | $7,100 | $41,900 |
| 2019 | $1,319 | $49,000 | $7,100 | $41,900 |
| 2018 | $1,273 | $40,550 | $6,750 | $33,800 |
| 2017 | $1,204 | $40,550 | $6,750 | $33,800 |
| 2016 | $1,146 | $40,550 | $6,750 | $33,800 |
| 2015 | $944 | $31,275 | $6,750 | $24,525 |
| 2014 | $944 | $31,275 | $6,750 | $24,525 |
Agents Affiliated with this Home
-
Alisa Gillis
A
Seller's Agent in 2025
Alisa Gillis
Benchmark Realty, LLC
(615) 371-1544
23 Total Sales
-
Shannon Lee

Seller's Agent in 2021
Shannon Lee
Benchmark Realty, LLC
(615) 712-0358
5 in this area
34 Total Sales
-
Matt Ward

Buyer's Agent in 2021
Matt Ward
Benchmark Realty, LLC
(615) 257-8317
1 in this area
392 Total Sales
Map
Source: Realtracs
MLS Number: 2200879
APN: 022K-A-014.00
- 1019 Matthews Ln
- 0 Bills Ln
- 8560 Coopertown Rd
- 1297 Cotton Harris Rd
- 5462 Drye Run Rd
- 4047 Ironwood Dr
- 1366 Ridge Cir
- 4074 Ironwood Dr
- 4090 Ironwood Dr
- 3828 Martins Chapel Rd
- 12 Bear Branch Cir
- 36 Bear Branch Cir
- 43 Bear Branch Cir
- 23 Bear Branch Cir
- 20 Bear Branch Cir
- 55 Bear Branch Cir
- 54 Bear Branch Cir
- 50 Bear Branch Cir
- 46 Bear Branch Cir
- 19 Bear Branch Cir
