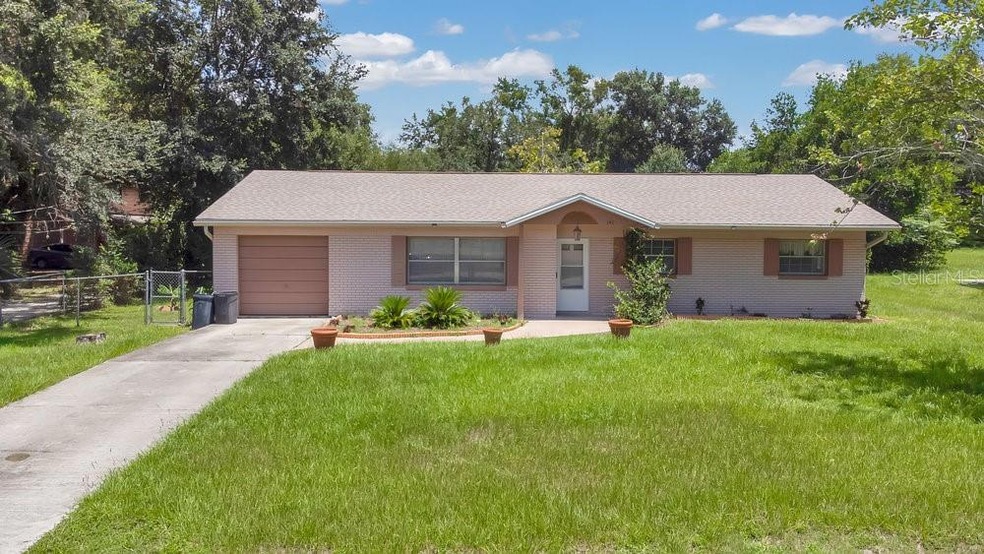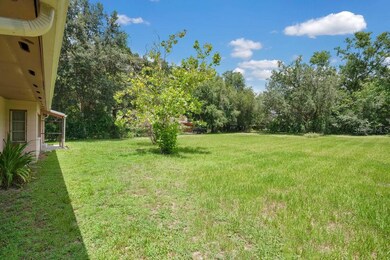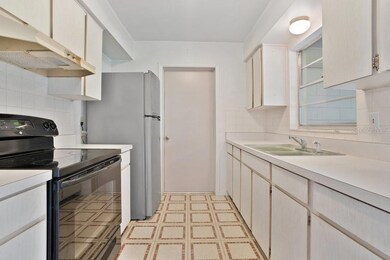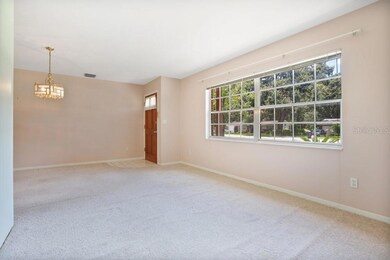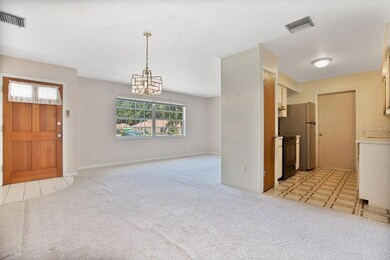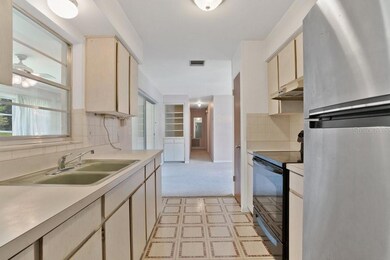
141 Stefanik Rd Winter Park, FL 32792
Lake Howell NeighborhoodEstimated Value: $320,000 - $364,000
Highlights
- View of Trees or Woods
- 0.45 Acre Lot
- Sun or Florida Room
- Lake Howell High School Rated A-
- Traditional Architecture
- Solid Surface Countertops
About This Home
As of September 2023Step into the world of investment potential with this spacious gem spanning 1,200 square feet of comfortable single-story living. Boasting three bedrooms and two full baths, this property offers a canvas of possibilities for investors like yourself. As you step inside, a carpeted pathway guides you effortlessly from room to room, leading you to a kitchen adorned with stone countertops and an array of cabinet and countertop space — a contemporary touch designed for both functionality and convenience. The living space area beckons with a sliding door that seamlessly extends to a covered Florida room and a sprawling private backyard. The perfect recipe for future tenants seeking the allure of indoor-outdoor living. Conveniently located near shopping, dining delights, Full Sail University, Rollins College and the vibrant Maitland City Centre, this property encapsulates prime investment convenience. Embrace the freedom from HOA fees and seize the opportunity of this attractively priced listing, a proposition too compelling for discerning investors to overlook. Elevate your investment portfolio with this smart move - a property primed for swift action.
Last Listed By
PREMIER SOTHEBY'S INTL. REALTY Brokerage Phone: 407-644-3295 License #3343835 Listed on: 08/09/2023

Home Details
Home Type
- Single Family
Est. Annual Taxes
- $835
Year Built
- Built in 1968
Lot Details
- 0.45 Acre Lot
- West Facing Home
- Chain Link Fence
- Mature Landscaping
- Oversized Lot
- Property is zoned R-2
Parking
- 1 Car Attached Garage
- Driveway
Home Design
- Traditional Architecture
- Slab Foundation
- Shingle Roof
- Concrete Siding
Interior Spaces
- 1,289 Sq Ft Home
- 1-Story Property
- Ceiling Fan
- Sliding Doors
- Living Room
- Dining Room
- Sun or Florida Room
- Views of Woods
- Walk-Up Access
- Laundry Room
Kitchen
- Range
- Solid Surface Countertops
- Solid Wood Cabinet
Flooring
- Carpet
- Linoleum
- Tile
Bedrooms and Bathrooms
- 3 Bedrooms
- Closet Cabinetry
Outdoor Features
- Exterior Lighting
- Private Mailbox
- Rear Porch
Schools
- Eastbrook Elementary School
- Tuskawilla Middle School
- Lake Howell High School
Utilities
- Central Heating and Cooling System
- Cable TV Available
Community Details
- No Home Owners Association
- Slovak Village Subdivision
Listing and Financial Details
- Visit Down Payment Resource Website
- Legal Lot and Block 7 / C
- Assessor Parcel Number 34-21-30-501-0C00-0070
Ownership History
Purchase Details
Purchase Details
Home Financials for this Owner
Home Financials are based on the most recent Mortgage that was taken out on this home.Purchase Details
Purchase Details
Similar Homes in Winter Park, FL
Home Values in the Area
Average Home Value in this Area
Purchase History
| Date | Buyer | Sale Price | Title Company |
|---|---|---|---|
| Stefanik Partners Llc | $100 | None Listed On Document | |
| Stefanik Partners Llc | $100 | None Listed On Document | |
| Quinones Daniel | $351,000 | None Listed On Document | |
| Federal National Mortgage Association | -- | None Available | |
| Murphy Irene A | $100 | -- |
Mortgage History
| Date | Status | Borrower | Loan Amount |
|---|---|---|---|
| Previous Owner | Murphy Irene A | $172,849 |
Property History
| Date | Event | Price | Change | Sq Ft Price |
|---|---|---|---|---|
| 09/05/2023 09/05/23 | Sold | $351,000 | +17.0% | $272 / Sq Ft |
| 08/15/2023 08/15/23 | Pending | -- | -- | -- |
| 08/09/2023 08/09/23 | For Sale | $300,000 | -- | $233 / Sq Ft |
Tax History Compared to Growth
Tax History
| Year | Tax Paid | Tax Assessment Tax Assessment Total Assessment is a certain percentage of the fair market value that is determined by local assessors to be the total taxable value of land and additions on the property. | Land | Improvement |
|---|---|---|---|---|
| 2024 | $4,339 | $306,331 | $85,000 | $221,331 |
| 2023 | $864 | $101,087 | $0 | $0 |
| 2021 | $778 | $95,284 | $0 | $0 |
| 2020 | $769 | $93,968 | $0 | $0 |
| 2019 | $763 | $91,855 | $0 | $0 |
| 2018 | $755 | $90,142 | $0 | $0 |
| 2017 | $749 | $88,288 | $0 | $0 |
| 2016 | $763 | $87,077 | $0 | $0 |
| 2015 | -- | $85,871 | $0 | $0 |
| 2014 | -- | $85,189 | $0 | $0 |
Agents Affiliated with this Home
-
Harif Hazera

Seller's Agent in 2023
Harif Hazera
PREMIER SOTHEBY'S INTL. REALTY
(407) 953-9176
12 in this area
178 Total Sales
-
Mayling Chung

Buyer's Agent in 2023
Mayling Chung
CHARLES RUTENBERG REALTY FORT
(954) 727-1635
1 in this area
24 Total Sales
Map
Source: Stellar MLS
MLS Number: O6132276
APN: 34-21-30-501-0C00-0070
- 1628 Little Wren Ln
- 2762 Hilda Cove
- 2949 Clever Ln
- 210 Laurel Park Ct
- 2512 Eastbrook Blvd
- 2812 Bright Bird Ln
- 2774 Bright Bird Ln
- 1522 Bantam Way
- 2229 Shadowland Loop
- 2539 Antilles Dr
- 3317 Dormer Ct
- 1306 Merrydale Way
- 1340 Blue Stem Ln
- 2464 Harbour Way
- 2037 Canny Cove
- 2033 Canny Cove
- 1312 Blue Stem Ln
- 3420 Arnel Dr
- 2487 Harbour Way
- 2394 Dominica Run
- 141 Stefanik Rd
- 2608 Dora Ct
- 2613 Noles Ct
- 2600 Mikenick Cove
- 2617 Noles Ct
- 140 Moyses Rd
- 121 Stefanik Rd
- 2667 Rook Cove
- 130 Moyses Rd
- 140 Stefanik Rd
- 130 Stefanik 132 Rd
- 130 Stefanik Rd
- 150 Stefanik Rd
- 2663 Rook Cove
- 120 Moyses Rd
- 115 Stefanik Rd
- 120 Stefanik Rd
- 2621 Weedy Point
- 2556 Gold Ct
- 171 Stefanik Rd
