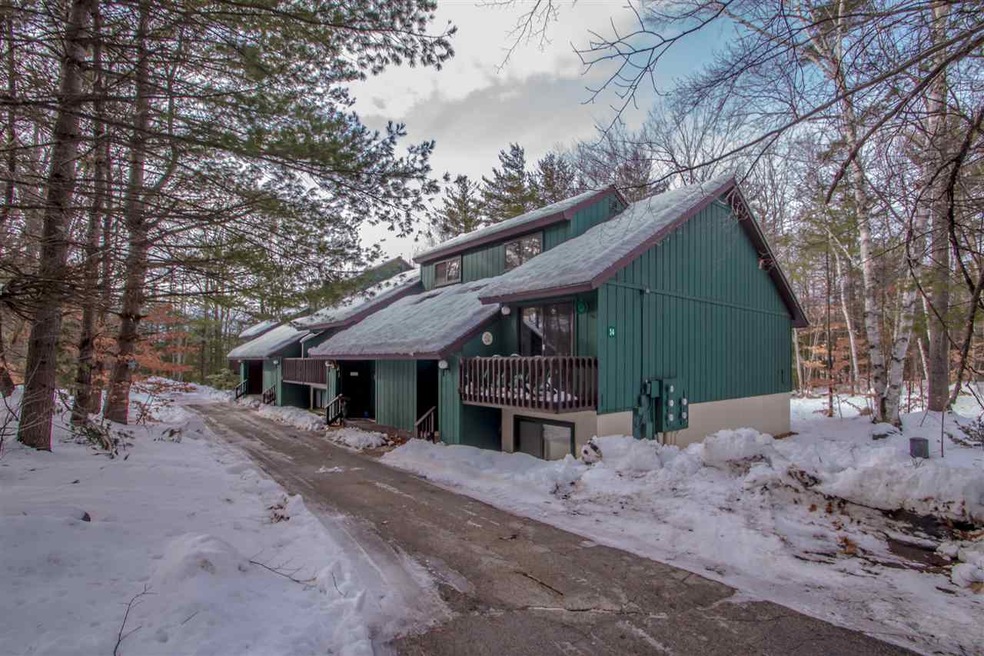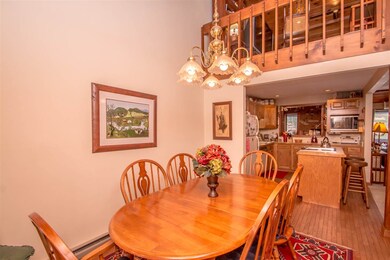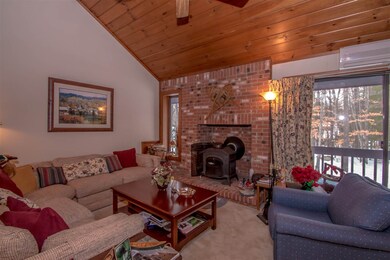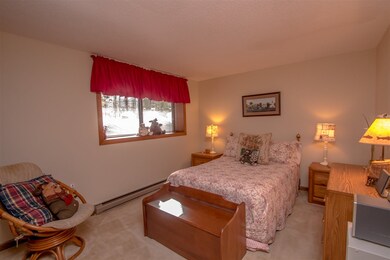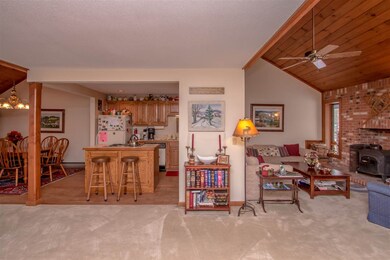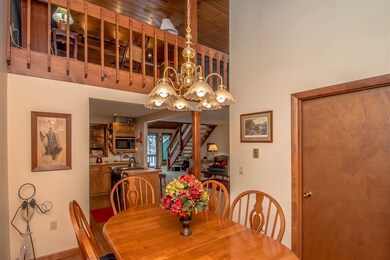141 Stonehurst Manor Rd Unit 14C Conway, NH 03860
Highlights
- In Ground Pool
- Wood Burning Stove
- Wood Flooring
- Deck
- Cathedral Ceiling
- Gazebo
About This Home
As of June 2021Stonehurst Manor spacious townhouse, walking distance to North Conway Village and groomed Cross Country ski multi use trail system and the Manor, pool and tennis court. 3 level living includes a master suite, living room with cathedral ceiling and an expansive loft. Well maintained and is a fully furnished "turn key" opportunity! Call the Mt. Washington Valley's most trusted and successful real estate firm, Badger Realty, for more information and to arrange a showing: 603-356-5757 or 603-383-4407.
Townhouse Details
Home Type
- Townhome
Est. Annual Taxes
- $3,848
Year Built
- Built in 1986
Lot Details
- Landscaped
HOA Fees
- $310 Monthly HOA Fees
Home Design
- Concrete Foundation
- Wood Frame Construction
- Shingle Roof
- Wood Siding
Interior Spaces
- 1,800 Sq Ft Home
- 3-Story Property
- Woodwork
- Cathedral Ceiling
- Ceiling Fan
- Wood Burning Stove
- Blinds
- Window Screens
- Dining Area
Kitchen
- Down Draft Cooktop
- Microwave
- Dishwasher
- Kitchen Island
Flooring
- Wood
- Carpet
- Tile
Bedrooms and Bathrooms
- 3 Bedrooms
- En-Suite Primary Bedroom
Laundry
- Laundry on main level
- Dryer
- Washer
Home Security
Parking
- Paved Parking
- On-Site Parking
Outdoor Features
- In Ground Pool
- Deck
- Gazebo
Schools
- John Fuller Elementary School
- A. Crosby Kennett Middle Sch
- A. Crosby Kennett Sr. High School
Utilities
- Air Conditioning
- 200+ Amp Service
- Electric Water Heater
Listing and Financial Details
- Legal Lot and Block 41 / 186
Community Details
Overview
- Association fees include landscaping, plowing, recreation, trash
- Master Insurance
- Stonehurst Manor Condos
- Stonehurst Manor Subdivision
Recreation
- Tennis Courts
- Community Pool
- Snow Removal
Additional Features
- Common Area
- Fire and Smoke Detector
Map
Home Values in the Area
Average Home Value in this Area
Property History
| Date | Event | Price | Change | Sq Ft Price |
|---|---|---|---|---|
| 06/11/2021 06/11/21 | Sold | $365,000 | +4.6% | $213 / Sq Ft |
| 05/10/2021 05/10/21 | Pending | -- | -- | -- |
| 05/05/2021 05/05/21 | For Sale | $349,000 | +66.2% | $204 / Sq Ft |
| 02/01/2019 02/01/19 | Sold | $210,000 | -8.7% | $117 / Sq Ft |
| 01/08/2019 01/08/19 | Pending | -- | -- | -- |
| 12/07/2018 12/07/18 | For Sale | $229,900 | 0.0% | $128 / Sq Ft |
| 12/03/2018 12/03/18 | Pending | -- | -- | -- |
| 11/30/2018 11/30/18 | For Sale | $229,900 | -- | $128 / Sq Ft |
Source: PrimeMLS
MLS Number: 4729144
- 141 Stonehurst Manor Rd Unit 14D
- 3360 & 3378 White Mountain Hwy
- 00000 Ledgewood Rd
- 49 Neighbors Row
- 117 Dinsmore Rd
- 86 Remoat Trail
- 16 Purple Finch Rd Unit 70
- 16 Purple Finch Rd Unit I71
- 163 Intervale Cross Rd
- 37 Intervale Outlook Cir Unit 15
- 32 Hurricane Mountain Rd
- 2955 White Mountain Hwy Unit 128 E25
- 2955 White Mountain Hwy Unit 115-116 E1
- 2955 White Mountain Hwy Unit 215-216 E26
- 5 Lucy Brook Rd
- 9 Fairview On the Intervale Rd
- 475 Hurricane Mountain Rd
- 40 Swett St
- 52 Hillside Ave
- 689 Kearsarge Rd Unit 5
