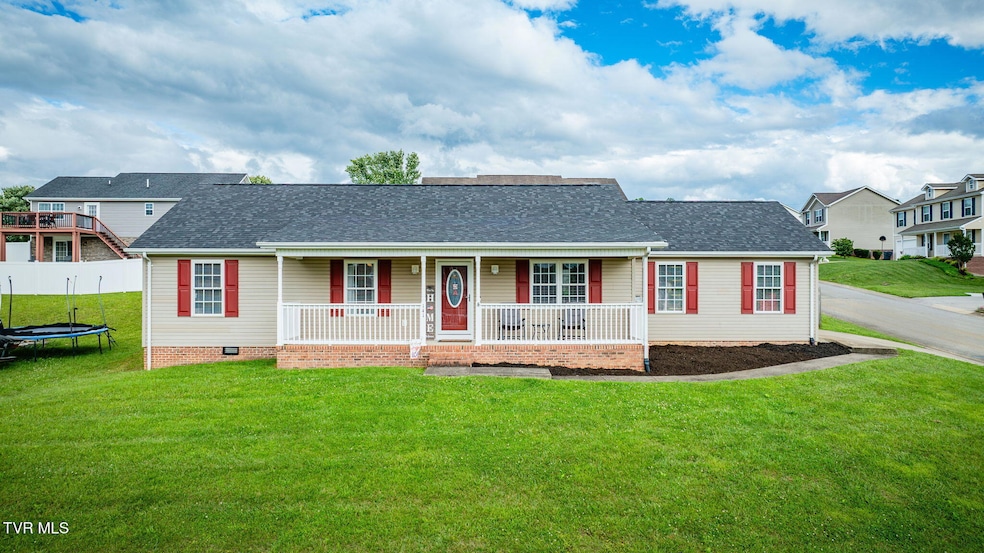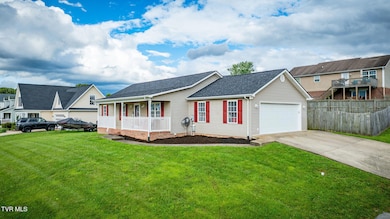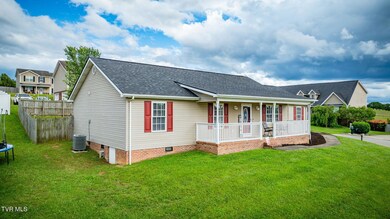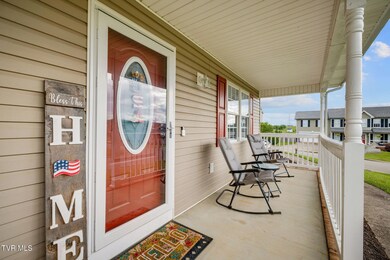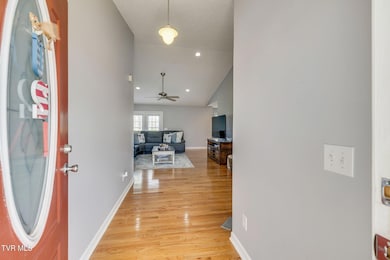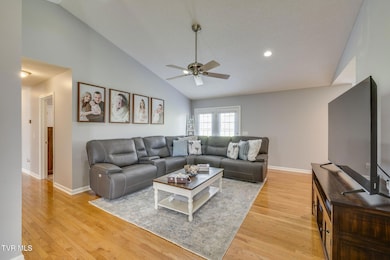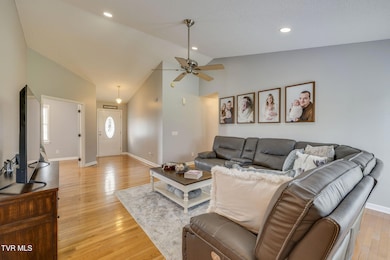
141 Violet Ln Bluff City, TN 37618
Highlights
- Open Floorplan
- Granite Countertops
- Covered patio or porch
- Wood Flooring
- No HOA
- 2 Car Attached Garage
About This Home
As of July 2025Welcome to 141 Violet Lane! This well maintained, ranch style home offers easy one-level living. Sitting on a corner lot in the highly sought-after Fox Meadows Original Phase 1 Development, known for its quality construction and welcoming neighborhood atmosphere. Enjoy a covered front porch, a private, fenced backyard with a rear patio, and a spacious open floor plan perfect for modern living. The home features a large living room with vaulted ceiling, a flexible formal dining area or office space, and a fully equipped kitchen with granite countertops and stainless steel appliances. The primary suite includes a full bathroom and walk-in closet, while two additional guest bedrooms share a full hall bath. Hardwood floors run through the main living areas, with ceramic tile in the kitchen and baths, and carpet in the bedrooms for added comfort. Additional highlights include an attached 2-car garage, a convenient laundry closet, fiber optic internet connectivity, a newer heat pump and water heater (both replaced within the last 3 years), and a roof that's only 7 years old. Located just 2 miles from Boone Lake marina access, this home offers comfort, quality, and convenience! Schedule your private showing today! Buyer/Buyer's Agent to verify any and all information.
Last Agent to Sell the Property
RED DOOR AGENCY License #TN 321201 / VA 225191312 Listed on: 05/31/2025
Last Buyer's Agent
Prestige Homes of the Tri Cities, Inc. License #0225184556 VA and 316140 TN
Home Details
Home Type
- Single Family
Year Built
- Built in 2005
Lot Details
- 9,583 Sq Ft Lot
- Privacy Fence
- Back Yard Fenced
- Level Lot
- Property is in good condition
- Property is zoned R 2
Parking
- 2 Car Attached Garage
- Garage Door Opener
Home Design
- Brick Exterior Construction
- Composition Roof
- Vinyl Siding
Interior Spaces
- 1,366 Sq Ft Home
- 1-Story Property
- Open Floorplan
- Insulated Windows
- Entrance Foyer
- Crawl Space
- Storm Doors
- Washer and Electric Dryer Hookup
Kitchen
- Electric Range
- <<microwave>>
- Dishwasher
- Granite Countertops
Flooring
- Wood
- Carpet
- Ceramic Tile
Bedrooms and Bathrooms
- 3 Bedrooms
- Walk-In Closet
- 2 Full Bathrooms
Outdoor Features
- Covered patio or porch
Schools
- Avoca Elementary School
- Vance Middle School
- Tennessee High School
Utilities
- Cooling Available
- Heat Pump System
- Underground Utilities
- Fiber Optics Available
Community Details
- No Home Owners Association
- Fox Meadows Subdivision
- FHA/VA Approved Complex
Listing and Financial Details
- Assessor Parcel Number 081e B 050.00
Ownership History
Purchase Details
Home Financials for this Owner
Home Financials are based on the most recent Mortgage that was taken out on this home.Purchase Details
Home Financials for this Owner
Home Financials are based on the most recent Mortgage that was taken out on this home.Similar Homes in Bluff City, TN
Home Values in the Area
Average Home Value in this Area
Purchase History
| Date | Type | Sale Price | Title Company |
|---|---|---|---|
| Warranty Deed | $170,000 | Mumpower Title & Closing |
Mortgage History
| Date | Status | Loan Amount | Loan Type |
|---|---|---|---|
| Open | $166,920 | FHA | |
| Previous Owner | $6,500 | No Value Available | |
| Previous Owner | $110,500 | No Value Available |
Property History
| Date | Event | Price | Change | Sq Ft Price |
|---|---|---|---|---|
| 07/07/2025 07/07/25 | Sold | $315,000 | 0.0% | $231 / Sq Ft |
| 06/04/2025 06/04/25 | Pending | -- | -- | -- |
| 05/31/2025 05/31/25 | For Sale | $315,000 | +85.3% | $231 / Sq Ft |
| 11/01/2018 11/01/18 | Sold | $170,000 | +3.0% | $124 / Sq Ft |
| 09/29/2018 09/29/18 | Pending | -- | -- | -- |
| 09/27/2018 09/27/18 | For Sale | $164,995 | -- | $121 / Sq Ft |
Tax History Compared to Growth
Tax History
| Year | Tax Paid | Tax Assessment Tax Assessment Total Assessment is a certain percentage of the fair market value that is determined by local assessors to be the total taxable value of land and additions on the property. | Land | Improvement |
|---|---|---|---|---|
| 2024 | -- | $40,725 | $9,475 | $31,250 |
| 2023 | $1,789 | $40,725 | $9,475 | $31,250 |
| 2022 | $1,789 | $40,725 | $9,475 | $31,250 |
| 2021 | $1,789 | $40,725 | $9,475 | $31,250 |
| 2020 | $1,766 | $40,725 | $9,475 | $31,250 |
| 2019 | $1,766 | $37,325 | $8,175 | $29,150 |
| 2018 | $1,759 | $37,325 | $8,175 | $29,150 |
| 2017 | $1,759 | $37,325 | $8,175 | $29,150 |
| 2016 | $1,667 | $34,550 | $4,900 | $29,650 |
| 2014 | $1,574 | $34,562 | $0 | $0 |
Agents Affiliated with this Home
-
Colby Hurd

Seller's Agent in 2025
Colby Hurd
RED DOOR AGENCY
(423) 863-8130
71 Total Sales
-
Cynthia Hornsby

Buyer's Agent in 2025
Cynthia Hornsby
Prestige Homes of the Tri Cities, Inc.
(276) 608-8262
214 Total Sales
-
Justin Branson
J
Seller's Agent in 2018
Justin Branson
RE/MAX
143 Total Sales
-
N
Buyer's Agent in 2018
Neko Mantooth
RE/MAX
-
B
Buyer's Agent in 2018
Brady Cupp
Turn Key Realty
-
J
Buyer's Agent in 2018
JUDITH CRITTENDEN
Prudential RealtyCenter.com
Map
Source: Tennessee/Virginia Regional MLS
MLS Number: 9980996
APN: 081E-B-050.00
- 129 Violet Ln
- 2006 Fox Meadows Cir
- 134 Yarrow Dr
- 2000 Fox Meadows Cir
- 1914 Fox Meadows Cir
- 1908 Fox Meadows Cir
- 105 May Apple Dr
- 2009 Fox Meadows Cir
- 101 May Apple Dr
- 2003 Fox Meadows Cir
- 1911 Fox Meadows Cir
- 1905 Fox Meadows Cir
- 995 Borage Dr
- 991 Borage Dr
- 992 Borage Dr
- 1819 Fox Meadows Cir
- 1813 Fox Meadows Cir
- 988 Borage Dr
- 1807 Fox Meadows Cir
- 1723 Fox Meadows Cir
