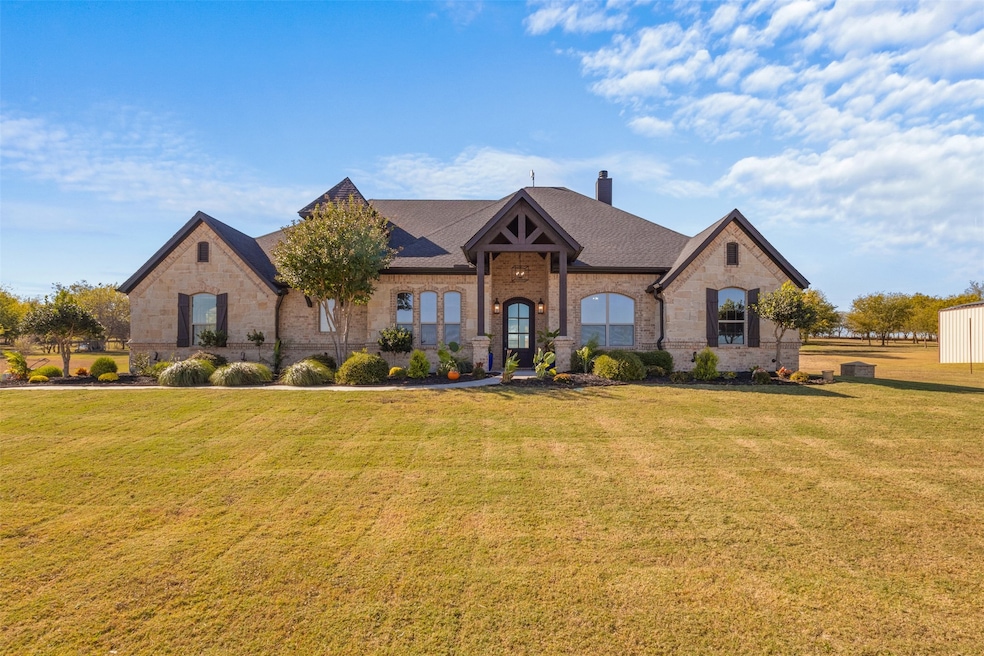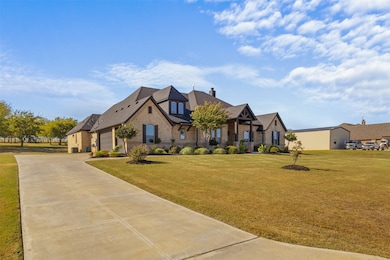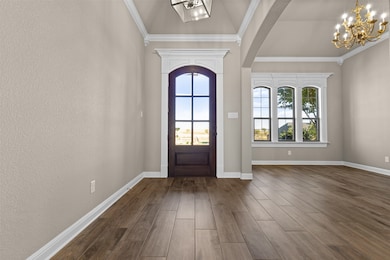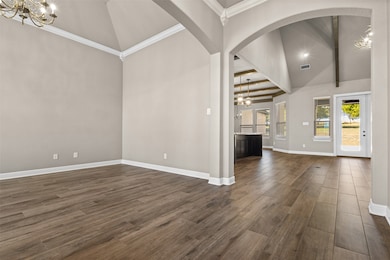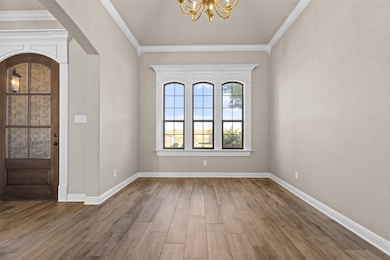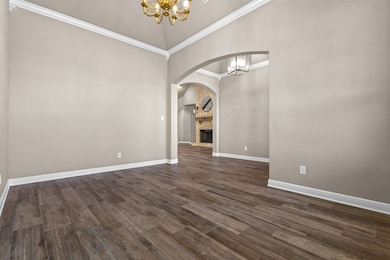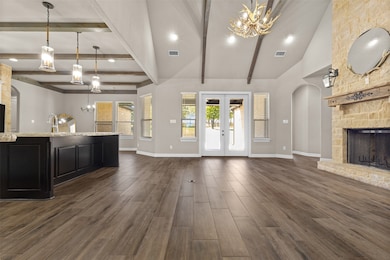141 Vista Ridge N Decatur, TX 76234
Estimated payment $4,652/month
Highlights
- Very Popular Property
- Freestanding Bathtub
- Covered Patio or Porch
- Deck
- Traditional Architecture
- Farmhouse Sink
About This Home
This stunning custom-built home captures timeless craftsmanship and elegant country living in one breathtaking package. From the striking stone exterior to the inviting open-concept interior, every detail of this residence blends luxury and warmth effortlessly.
Step through the arched front door into soaring ceilings framed by rustic wood beams and an impressive stone fireplace that anchors the great room. Natural light pours through large windows, illuminating the rich wood-look tile flooring and spacious open flow. The gourmet kitchen features concrete countertops, custom cabinetry, designer backsplash, a farmhouse sink, and an oversized island perfect for entertaining family and friends.
The primary suite is a serene retreat with a spa-inspired bathroom boasting a freestanding clawfoot tub, a walk-through shower, dual vanities, and a crystal chandelier that adds a touch of glamour. The oversized walk-in closet offers abundant built-ins, drawers, and shelving for impeccable organization.
The second bedroom is designed like a second primary suite, complete with generous space and its own private en-suite bath — perfect for guests, multigenerational living, or extended family.
Additional bedrooms provide comfort and flexibility, while every corner of this home showcases thoughtful craftsmanship and attention to detail.
Outdoors, unwind under the covered patio with dual ceiling fans and string lighting—ideal for evening gatherings beneath the Texas sky. The expansive backyard offers endless possibilities, from outdoor living extensions to adding a pool or workshop.
With its 3-car garage, tall ceilings, and elegant finishes throughout, this home embodies refined country living just minutes from town conveniences.
Listing Agent
INC Realty, LLC Brokerage Phone: 940-222-7012 License #0525870 Listed on: 11/08/2025

Home Details
Home Type
- Single Family
Est. Annual Taxes
- $7,814
Year Built
- Built in 2017
Lot Details
- 2 Acre Lot
Home Design
- Traditional Architecture
- Slab Foundation
- Composition Roof
Interior Spaces
- 3,021 Sq Ft Home
- 1-Story Property
- Chandelier
- Decorative Lighting
- Wood Burning Fireplace
- Ceramic Tile Flooring
Kitchen
- Double Convection Oven
- Gas Cooktop
- Dishwasher
- Farmhouse Sink
- Disposal
Bedrooms and Bathrooms
- 4 Bedrooms
- 3 Full Bathrooms
- Freestanding Bathtub
Parking
- Attached Garage
- Multiple Garage Doors
- Garage Door Opener
Outdoor Features
- Deck
- Covered Patio or Porch
Schools
- Carson Elementary School
- Decatur High School
Utilities
- Central Heating and Cooling System
- Aerobic Septic System
Community Details
- Heritage Creek North Ph 3 Subdivision
Listing and Financial Details
- Legal Lot and Block 19 / 1
- Assessor Parcel Number 784822
Map
Home Values in the Area
Average Home Value in this Area
Tax History
| Year | Tax Paid | Tax Assessment Tax Assessment Total Assessment is a certain percentage of the fair market value that is determined by local assessors to be the total taxable value of land and additions on the property. | Land | Improvement |
|---|---|---|---|---|
| 2025 | $7,218 | $641,580 | $150,015 | $491,565 |
| 2024 | $7,218 | $592,613 | $101,048 | $491,565 |
| 2023 | $7,221 | $597,734 | $101,048 | $496,686 |
| 2022 | $7,785 | $507,355 | $0 | $0 |
| 2021 | $7,394 | $461,230 | $80,010 | $381,220 |
| 2020 | $7,039 | $436,290 | $75,010 | $361,280 |
| 2019 | $7,442 | $433,100 | $75,010 | $358,090 |
| 2018 | $7,629 | $429,810 | $70,020 | $359,790 |
| 2017 | $799 | $45,000 | $45,000 | $0 |
| 2016 | $353 | $40,000 | $40,000 | $0 |
Property History
| Date | Event | Price | List to Sale | Price per Sq Ft |
|---|---|---|---|---|
| 11/08/2025 11/08/25 | For Sale | $759,000 | -- | $251 / Sq Ft |
Purchase History
| Date | Type | Sale Price | Title Company |
|---|---|---|---|
| Trustee Deed | $440,000 | None Listed On Document | |
| Vendors Lien | -- | None Available | |
| Vendors Lien | -- | Guardian Title Co | |
| Warranty Deed | -- | Guardian Title Co | |
| Vendors Lien | -- | Guardian Title Co | |
| Deed | -- | -- |
Mortgage History
| Date | Status | Loan Amount | Loan Type |
|---|---|---|---|
| Previous Owner | $396,000 | New Conventional | |
| Previous Owner | $260,000 | Construction | |
| Previous Owner | $332,000 | Small Business Administration |
Source: North Texas Real Estate Information Systems (NTREIS)
MLS Number: 21106122
APN: R1063011900
- 149 Heritage Pkwy E
- 124 Heritage Pkwy W
- TBD County Road 4010
- 1395 Private Road 4011
- Aster V2 SE Plan at Hillview Addition
- Salado Plan at Hillview Addition
- Verbena V2 SE Plan at Hillview Addition
- Caddo Plan at Hillview Addition
- Colorado III Plan at Hillview Addition
- Cibolo Plan at Hillview Addition
- Bluebonnet SE Plan at Hillview Addition
- 118 Hillview Trail
- 115 Hillview Trail
- 111 Hillview Trail
- 120 Hillcrest Ln
- The Salado Plan at Hillcrest Meadows North
- 126 Range Ln
- The Colorado II Plan at Hillcrest Meadows North
- 2375 County Road 4010
- 124 Llanos Dr
- 303 Mesa Ridge
- 132 James Ct Unit 200
- 280 Antler Rdg Trail
- 190 Private Road 4435
- 528 County Road 4227
- 1500 S Cliff St
- 1906 S College Ave
- 504 N Sewell Dr Unit B
- 302 E Shoemaker St
- 609 W Carpenter St
- 950 W Thompson St
- 217 N Chico Ave
- 1000 N Chico Ave
- 1000 N Chico St
- 311 County Road 4280
- 8317 Columbia Falls Rd
- 14120 Golden Valley Rd
- 13824 Musselshell Dr
- 8023 Big Timber Trail
- 227 Buchanan Rd
