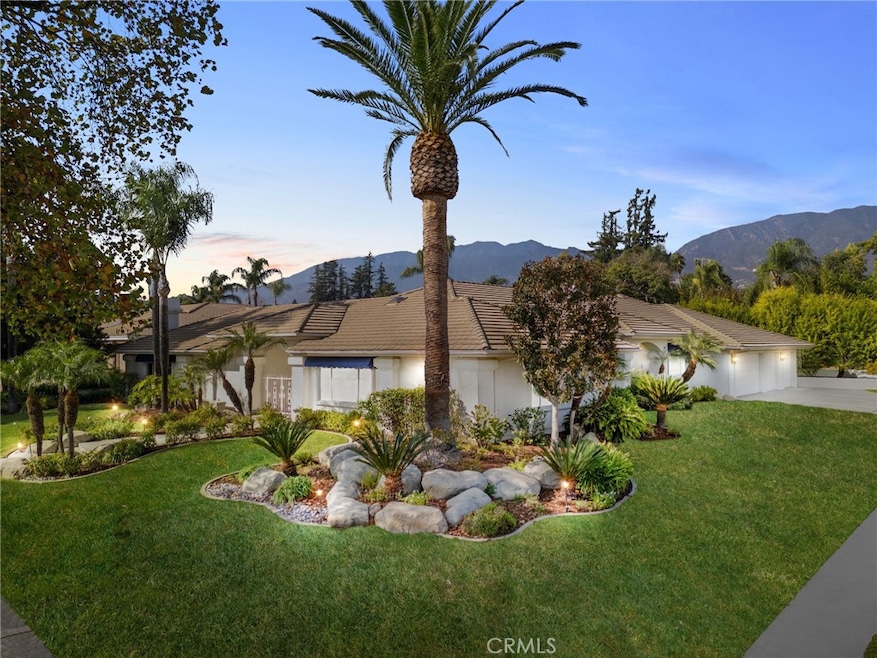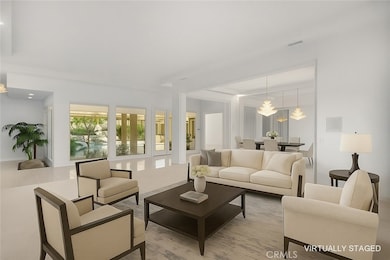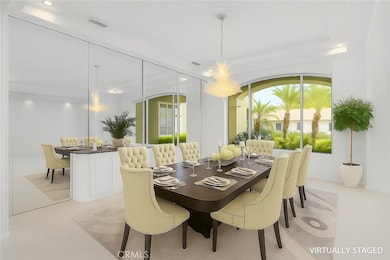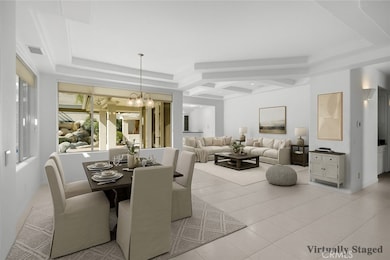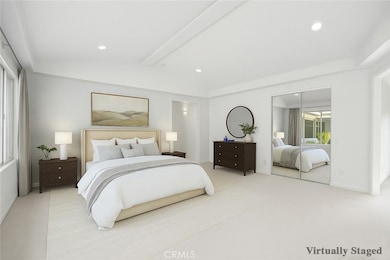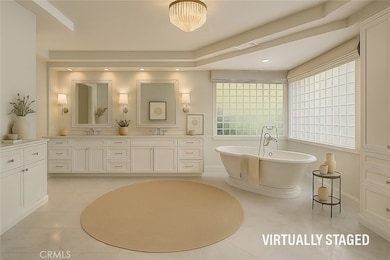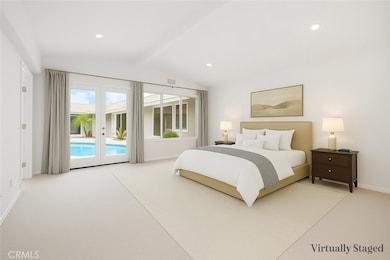141 W 21st St Upland, CA 91784
Estimated payment $15,591/month
Highlights
- In Ground Pool
- Primary Bedroom Suite
- Mountain View
- Valencia Elementary Rated A-
- 0.46 Acre Lot
- Fireplace in Primary Bedroom Retreat
About This Home
The sophistication of classic California living is beautifully expressed in this North Upland custom home by Gula Homes. Set on a prominent 20,000 sq. ft. corner lot just off historic Euclid Avenue—one of Upland’s most prestigious and tree-lined corridors—this single-story, 4-bedroom, 5-bath, 5,038 sq. ft. residence embodies timeless elegance, architectural scale, and California warmth.
Behind its stately façade, a grand foyer introduces an interior defined by craftsmanship and proportion, where high vaulted and tray ceilings, expansive windows, and refined finishes reflect the builder’s artistry. The formal living and dining rooms create a gracious flow for entertaining, while the chef’s kitchen—appointed with granite counters, professional-grade appliances, and a large informal dining area—opens seamlessly to the family room and full wet bar. Every space invites connection, light, and effortless indoor-outdoor living.
The private wing reveals a luxurious primary suite designed as a tranquil retreat, featuring a fireplace sitting area, custom walk-in closet, and a stunning Carrera-marble bath with dual vanities, a soaking tub, and walk-in shower. Three additional bedroom suites provide comfort for family and guests, each thoughtfully designed with space and privacy in mind. Outdoors, resort-style living unfolds within a lush tropical setting. A sparkling pool and spa are surrounded by mature landscaping, multiple patios, and a built-in bar and outdoor kitchen—perfect for entertaining or quiet evenings at home. Completing this exceptional property the six-car garage is a destination of its own, finished with black-and-white flooring, cabinetry, and workshop space
Every detail of 141 W. 21st Street speaks to a life of refinement, comfort, and enduring quality. A truly remarkable opportunity to own one of North Upland’s most distinguished residences, just moments from the historic charm of Euclid Avenue.
Listing Agent
Vista Sotheby's International Brokerage Phone: 909-240-0308 License #00894345 Listed on: 11/14/2025

Home Details
Home Type
- Single Family
Est. Annual Taxes
- $20,995
Year Built
- Built in 1998
Lot Details
- 0.46 Acre Lot
- East Facing Home
- Block Wall Fence
- Stucco Fence
- Sprinkler System
- Private Yard
- Lawn
- Back and Front Yard
- Density is up to 1 Unit/Acre
Parking
- 6 Car Direct Access Garage
- Parking Available
- Side Facing Garage
Property Views
- Mountain
- Neighborhood
Home Design
- Mediterranean Architecture
- Entry on the 1st floor
- Turnkey
- Slab Foundation
- Interior Block Wall
- Tile Roof
- Stucco
Interior Spaces
- 5,038 Sq Ft Home
- 1-Story Property
- Wet Bar
- Crown Molding
- Coffered Ceiling
- Tray Ceiling
- Vaulted Ceiling
- Ceiling Fan
- French Doors
- Formal Entry
- Family Room with Fireplace
- Living Room
- Formal Dining Room
- Laundry Room
Kitchen
- Breakfast Bar
- Walk-In Pantry
- Double Convection Oven
- Gas Oven
- Six Burner Stove
- Gas Cooktop
- Microwave
- Dishwasher
- Granite Countertops
Flooring
- Carpet
- Tile
Bedrooms and Bathrooms
- Retreat
- 4 Main Level Bedrooms
- Fireplace in Primary Bedroom Retreat
- Primary Bedroom Suite
- Walk-In Closet
- Dual Vanity Sinks in Primary Bathroom
- Soaking Tub
- Walk-in Shower
Home Security
- Carbon Monoxide Detectors
- Fire and Smoke Detector
Pool
- In Ground Pool
- In Ground Spa
Outdoor Features
- Covered Patio or Porch
- Exterior Lighting
- Outdoor Grill
- Rain Gutters
Additional Features
- Suburban Location
- Central Heating and Cooling System
Community Details
- No Home Owners Association
- Foothills
Listing and Financial Details
- Tax Lot 8
- Tax Tract Number 12323
- Assessor Parcel Number 1043311270000
- Seller Considering Concessions
Map
Home Values in the Area
Average Home Value in this Area
Tax History
| Year | Tax Paid | Tax Assessment Tax Assessment Total Assessment is a certain percentage of the fair market value that is determined by local assessors to be the total taxable value of land and additions on the property. | Land | Improvement |
|---|---|---|---|---|
| 2025 | $20,995 | $2,001,419 | $500,355 | $1,501,064 |
| 2024 | $20,995 | $1,962,175 | $490,544 | $1,471,631 |
| 2023 | $20,688 | $1,923,700 | $480,925 | $1,442,775 |
| 2022 | $20,247 | $1,885,980 | $471,495 | $1,414,485 |
| 2021 | $14,666 | $1,342,292 | $447,282 | $895,010 |
| 2020 | $14,268 | $1,328,529 | $442,696 | $885,833 |
| 2019 | $14,217 | $1,302,480 | $434,016 | $868,464 |
| 2018 | $13,863 | $1,276,941 | $425,506 | $851,435 |
| 2017 | $13,462 | $1,251,903 | $417,163 | $834,740 |
| 2016 | $13,142 | $1,227,356 | $408,983 | $818,373 |
| 2015 | $12,916 | $1,208,920 | $402,840 | $806,080 |
| 2014 | $12,584 | $1,185,239 | $394,949 | $790,290 |
Property History
| Date | Event | Price | List to Sale | Price per Sq Ft | Prior Sale |
|---|---|---|---|---|---|
| 11/14/2025 11/14/25 | For Sale | $2,639,000 | +42.7% | $524 / Sq Ft | |
| 06/16/2021 06/16/21 | Sold | $1,849,000 | 0.0% | $367 / Sq Ft | View Prior Sale |
| 04/25/2021 04/25/21 | Pending | -- | -- | -- | |
| 04/13/2021 04/13/21 | For Sale | $1,849,000 | -- | $367 / Sq Ft |
Purchase History
| Date | Type | Sale Price | Title Company |
|---|---|---|---|
| Grant Deed | $1,849,000 | First American Title | |
| Grant Deed | $900,000 | First American Title Ins Co | |
| Grant Deed | $887,500 | First American Title Ins Co | |
| Trustee Deed | $411,393 | North American Title Co |
Source: California Regional Multiple Listing Service (CRMLS)
MLS Number: CV25253353
APN: 1043-311-27
- 211 Deborah Ct
- 2162 N Euclid Ave
- 2241 N 1st Ave
- 785 W Dalton Ct
- 322 E 19th St
- 1844 N 1st Ave
- 256 W 18th St
- 0 Vista Dr
- 275 E 24th St
- 1817 N Vallejo Way
- 1124 Peppertree Ln
- 2246 N Kelly Ave
- 2420 San Antonio Crescent E
- 1817 Balboa Way
- 1796 Sunnybrook Ave
- 2419 San Antonio Crescent W
- 1214 Miller Ct
- 1788 N Coolcrest Ave
- 880 E 24th St
- 1695 N Palm Ave
- 681 Kenwood St Unit 681
- 712 Highline Way
- 775 Falcon View St
- 2286 Willow Ave
- 1162 E 19th St
- 1682 Colfax Way
- 2215 Lobelia Ave
- 1226 Azalea Ct
- 1228 Scenic View St
- 1683 N Mountain Ave Unit A
- 1605 Carmel Cir E
- 657 W 14th St
- 1501 Golf Club Dr
- 1397 N 3rd Ave
- 683 Pacific Ct
- 1353 N Toledo Way
- 1447 N Mountain Ave
- 8479 Avalon Ct
- 597 E 13th St
- 1191 N 1st Ave
