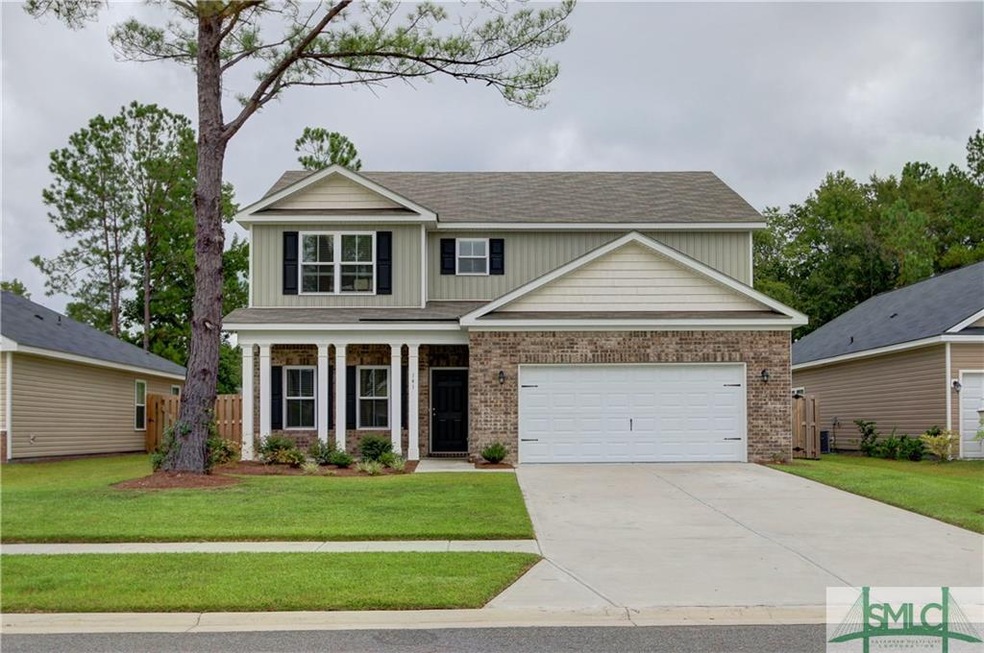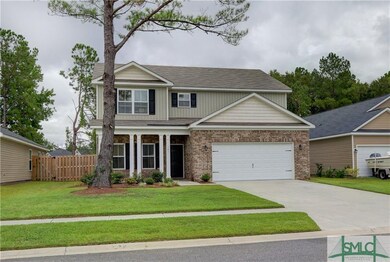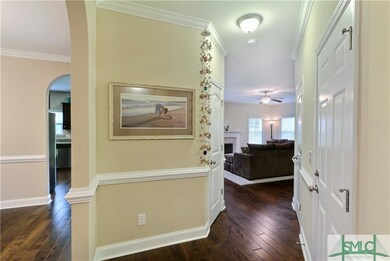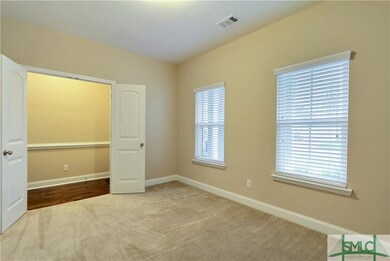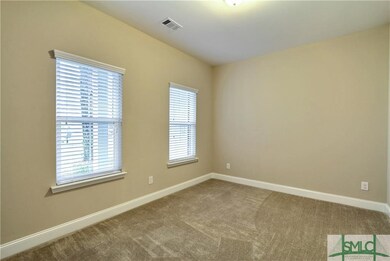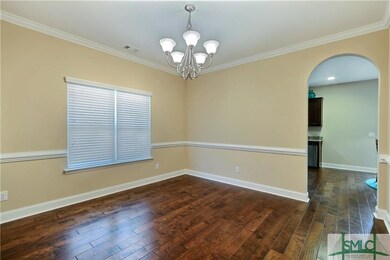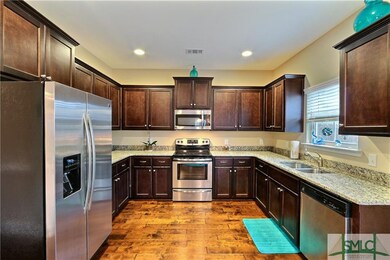
141 Wall St Savannah, GA 31405
Highlights
- Primary Bedroom Suite
- Contemporary Architecture
- Breakfast Area or Nook
- Clubhouse
- Community Pool
- Fenced Yard
About This Home
As of November 2021Welcome home to the magnificent community of Mosswood at an UNBELIEVABLE PRICE! This exclusive neighborhood will greet you at the gate with enchanting Savannah Oaks, dripping with Spanish-Moss, leading the way to an amazing home that could be yours! Built in 2015, this home is like new, PRICED TO MOVE and waiting for you! Boasting over 2400 sf of living space, a grand foyer entrance gives a taste of what lies beyond! Arched entryways, plantation shutters, amazing hardwood floors, classically beautiful white moldings, & brushed nickel fixtures are displayed throughout the home! It offers a formal living room or study; formal dining room; beautiful kitchen complete w/ stainless steel appliances & sun-lit breakfast area; great room w/ fireplace; spacious & comfortable master suite w/ huge walk in closet & en-suite master bath w/ his & her marble top vanity sinks, separate garden tub & shower; and, the spacious bedrooms & privacy-fenced backyard make this home complete!
Last Agent to Sell the Property
FourthStone Realty Consultants License #294938 Listed on: 01/24/2017
Home Details
Home Type
- Single Family
Est. Annual Taxes
- $400
Year Built
- Built in 2015
Lot Details
- 7,405 Sq Ft Lot
- Fenced Yard
- Interior Lot
HOA Fees
- $48 Monthly HOA Fees
Parking
- 2 Car Attached Garage
Home Design
- Contemporary Architecture
- Brick Exterior Construction
- Frame Construction
- Siding
Interior Spaces
- 2,474 Sq Ft Home
- 2-Story Property
- Double Pane Windows
- Great Room with Fireplace
- Pull Down Stairs to Attic
- Laundry Room
Kitchen
- Breakfast Area or Nook
- Oven or Range
- Microwave
- Dishwasher
Bedrooms and Bathrooms
- 4 Bedrooms
- Primary Bedroom Suite
- Dual Vanity Sinks in Primary Bathroom
- Garden Bath
- Separate Shower
Outdoor Features
- Open Patio
- Porch
Utilities
- Central Heating and Cooling System
- Electric Water Heater
Listing and Financial Details
- Home warranty included in the sale of the property
- Assessor Parcel Number 1-1005B-03-017
Community Details
Recreation
- Community Pool
Additional Features
- Clubhouse
Ownership History
Purchase Details
Home Financials for this Owner
Home Financials are based on the most recent Mortgage that was taken out on this home.Purchase Details
Home Financials for this Owner
Home Financials are based on the most recent Mortgage that was taken out on this home.Purchase Details
Home Financials for this Owner
Home Financials are based on the most recent Mortgage that was taken out on this home.Similar Homes in Savannah, GA
Home Values in the Area
Average Home Value in this Area
Purchase History
| Date | Type | Sale Price | Title Company |
|---|---|---|---|
| Warranty Deed | $336,000 | -- | |
| Warranty Deed | $240,000 | -- | |
| Warranty Deed | $233,000 | -- |
Mortgage History
| Date | Status | Loan Amount | Loan Type |
|---|---|---|---|
| Open | $236,000 | New Conventional | |
| Closed | $236,000 | New Conventional | |
| Previous Owner | $216,000 | New Conventional | |
| Previous Owner | $228,779 | FHA |
Property History
| Date | Event | Price | Change | Sq Ft Price |
|---|---|---|---|---|
| 11/30/2021 11/30/21 | Sold | $336,000 | +5.0% | $136 / Sq Ft |
| 10/30/2021 10/30/21 | For Sale | $320,000 | +33.3% | $129 / Sq Ft |
| 09/01/2017 09/01/17 | Sold | $240,000 | -2.0% | $97 / Sq Ft |
| 08/05/2017 08/05/17 | Pending | -- | -- | -- |
| 01/24/2017 01/24/17 | For Sale | $245,000 | +5.2% | $99 / Sq Ft |
| 06/10/2015 06/10/15 | Sold | $233,000 | +4.1% | $94 / Sq Ft |
| 06/10/2015 06/10/15 | Pending | -- | -- | -- |
| 01/16/2015 01/16/15 | For Sale | $223,875 | -- | $90 / Sq Ft |
Tax History Compared to Growth
Tax History
| Year | Tax Paid | Tax Assessment Tax Assessment Total Assessment is a certain percentage of the fair market value that is determined by local assessors to be the total taxable value of land and additions on the property. | Land | Improvement |
|---|---|---|---|---|
| 2024 | $3,902 | $163,800 | $24,000 | $139,800 |
| 2023 | $5,912 | $172,880 | $24,000 | $148,880 |
| 2022 | $3,363 | $124,120 | $12,000 | $112,120 |
| 2021 | $3,460 | $94,400 | $12,000 | $82,400 |
| 2020 | $3,625 | $91,800 | $12,000 | $79,800 |
| 2019 | $3,710 | $99,360 | $12,000 | $87,360 |
| 2018 | $2,939 | $95,040 | $12,000 | $83,040 |
| 2017 | $2,871 | $95,400 | $12,000 | $83,400 |
| 2016 | $2,871 | $93,200 | $11,836 | $81,364 |
| 2015 | $400 | $12,000 | $12,000 | $0 |
| 2014 | $392 | $12,000 | $0 | $0 |
Agents Affiliated with this Home
-
Kati Ann Wright

Seller's Agent in 2021
Kati Ann Wright
Realty One Group Inclusion
(912) 547-2021
133 Total Sales
-
Sara Garrett

Buyer's Agent in 2021
Sara Garrett
Keller Williams Coastal Area P
(912) 308-7849
45 Total Sales
-
Akia White

Seller's Agent in 2017
Akia White
FourthStone Realty Consultants
(912) 659-2989
76 Total Sales
-
Lori Klein

Buyer's Agent in 2017
Lori Klein
RE/MAX
(228) 238-0570
48 Total Sales
-
Steffany Farmer

Seller's Agent in 2015
Steffany Farmer
Better Homes and Gardens Real
(912) 484-5552
386 Total Sales
-
Mercedes Banks-Williams

Buyer's Agent in 2015
Mercedes Banks-Williams
MBW Realty
(912) 342-3730
14 Total Sales
Map
Source: Savannah Multi-List Corporation
MLS Number: 162525
APN: 11005B03017
- 12 Shelby Rd
- 220 Mosswood Dr
- 13 Shelby St
- 1 Shelby St
- 214 Mosswood Dr
- 140 Mosswood Dr
- 155 Burton Rd
- 5747 Ogeechee Rd
- 646 Sessile Oak Dr
- 541 Sessile Oak Dr
- 534 Sessile Oak Rd
- 670 Sessile Oak Dr
- 557 Sessile Oak Dr
- 606 Sessile Oak Dr
- 127 Pine Grove Dr
- 127 Lakeshore Dr
- 313 Lakeshore Dr
- 107 Pine Grove Dr
- 317 Lakeshore Dr
- 6 Winding Way
