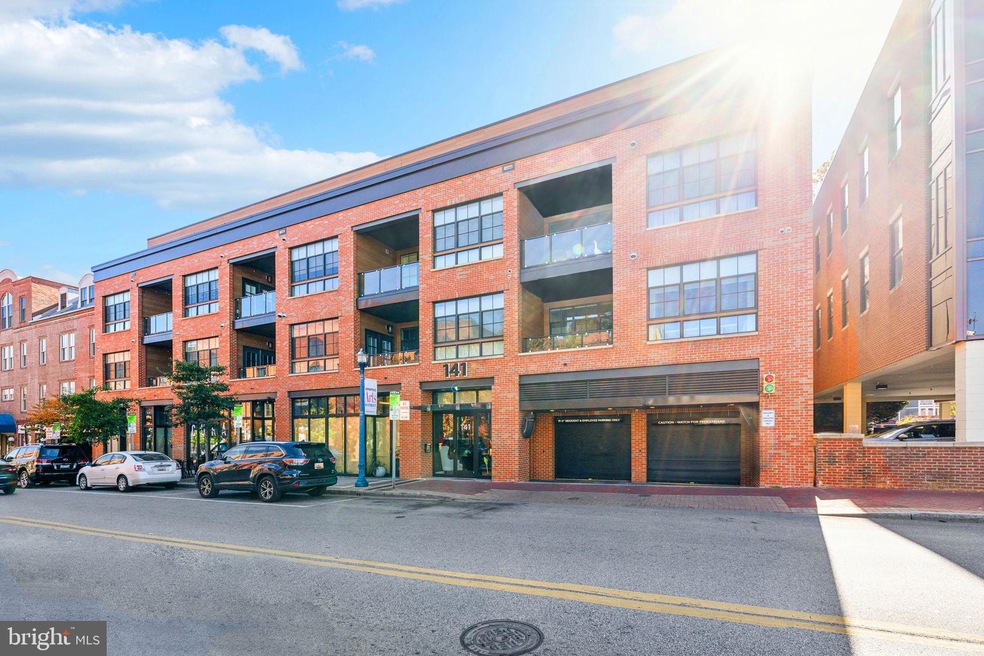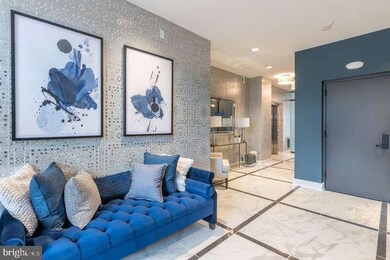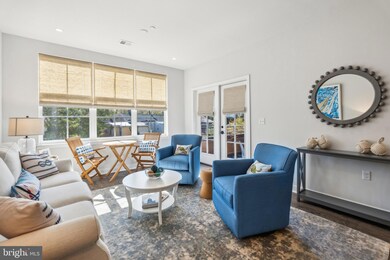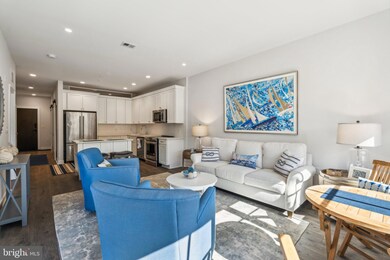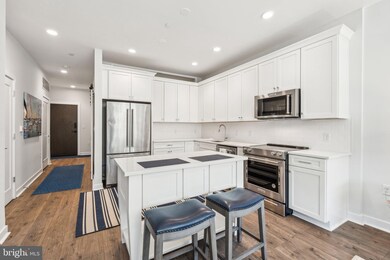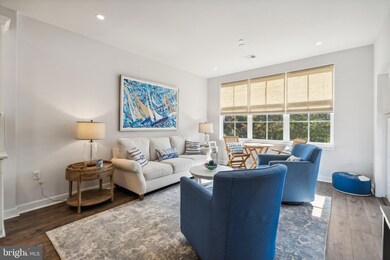
141 West St Unit 207 Annapolis, MD 21401
Forest Villa NeighborhoodHighlights
- Gourmet Kitchen
- Open Floorplan
- Upgraded Countertops
- City View
- Craftsman Architecture
- 1 Elevator
About This Home
As of December 2024Experience modern luxury just steps from the vibrant West Street Arts District, surrounded by trendy bars and excellent restaurants! A short walk to Church Circle, Ego Alley, and Eastport. This stylish two-bedroom, 2 bath condo features a gourmet kitchen with a striking island, high-end KitchenAid appliances, sleek subway tile backsplash, and upgraded wide-plank wood floors. The living area features a spacious yet cozy area to entertain and relax. The owners' suite offers a spa-like retreat with a luxurious upgraded shower and double vanity. Step out onto your private covered balcony to relax and watch the sun rise over the Murray Hill area. 2 covered and secure parking spots included #21 & #22. Air BnB's are permitted for this unit. Book a showing today!
Last Agent to Sell the Property
Berkshire Hathaway HomeServices PenFed Realty Listed on: 10/30/2024

Property Details
Home Type
- Condominium
Est. Annual Taxes
- $7,979
Year Built
- Built in 2019
Lot Details
- Sprinkler System
- Property is in excellent condition
HOA Fees
- $540 Monthly HOA Fees
Parking
- Subterranean Parking
- Front Facing Garage
- Parking Lot
- Secure Parking
Home Design
- Craftsman Architecture
- Brick Exterior Construction
Interior Spaces
- 964 Sq Ft Home
- Property has 1 Level
- Open Floorplan
- Recessed Lighting
- City Views
Kitchen
- Gourmet Kitchen
- Electric Oven or Range
- Built-In Microwave
- Ice Maker
- Dishwasher
- Stainless Steel Appliances
- Upgraded Countertops
- Disposal
Bedrooms and Bathrooms
- 2 Main Level Bedrooms
- 2 Full Bathrooms
Laundry
- Dryer
- Washer
Schools
- Annapolis High School
Utilities
- Forced Air Heating and Cooling System
- Vented Exhaust Fan
- Electric Water Heater
Additional Features
- Accessible Elevator Installed
- Balcony
Community Details
Overview
- Association fees include common area maintenance, exterior building maintenance, trash, custodial services maintenance, insurance, reserve funds
- 22 Units
- Low-Rise Condominium
- West141 By Bozzuto Condos
- Built by Bozzuto Homes
- Regulars Subdivision, Sapphire Floorplan
Amenities
- Common Area
- 1 Elevator
Pet Policy
- Pets Allowed
- Pet Size Limit
Similar Homes in Annapolis, MD
Home Values in the Area
Average Home Value in this Area
Property History
| Date | Event | Price | Change | Sq Ft Price |
|---|---|---|---|---|
| 12/04/2024 12/04/24 | Sold | $725,000 | 0.0% | $752 / Sq Ft |
| 10/30/2024 10/30/24 | For Sale | $725,000 | +27.7% | $752 / Sq Ft |
| 11/30/2020 11/30/20 | Sold | $567,900 | -0.4% | $589 / Sq Ft |
| 10/13/2020 10/13/20 | Pending | -- | -- | -- |
| 09/30/2020 09/30/20 | For Sale | $569,900 | -- | $591 / Sq Ft |
Tax History Compared to Growth
Agents Affiliated with this Home
-
Christian Schou

Seller's Agent in 2024
Christian Schou
BHHS PenFed (actual)
(443) 926-4509
1 in this area
69 Total Sales
-
Anne Scott

Buyer's Agent in 2024
Anne Scott
Long & Foster
(410) 507-8650
1 in this area
41 Total Sales
-
Kristi Neidhardt

Seller's Agent in 2020
Kristi Neidhardt
Creig Northrop Team of Long & Foster
(410) 599-1370
9 in this area
193 Total Sales
-
Sandy Wing

Buyer's Agent in 2020
Sandy Wing
RE/MAX
(301) 938-3667
4 in this area
94 Total Sales
Map
Source: Bright MLS
MLS Number: MDAA2097458
- 42 City Gate Ln
- 93 Clay St
- 111 Clay St
- 2 Steele Ave
- 14 Jefferson Place
- 198 Clay St
- 66 Franklin St Unit 20
- 66 Franklin St Unit 509
- 66 Franklin St Unit 106
- 5 Park Place Unit 107
- 5 Park Place Unit 626
- 5 Park Place Unit 431
- 5 Park Place Unit 217
- 5 Park Place Unit 302
- 5 Park Place Unit 507
- 5 Park Place Unit 428
- 5 Park Place Unit 722
- 5 Park Place Unit 325
- 5 Park Place Unit 527
- 5 Park Place Unit 314
