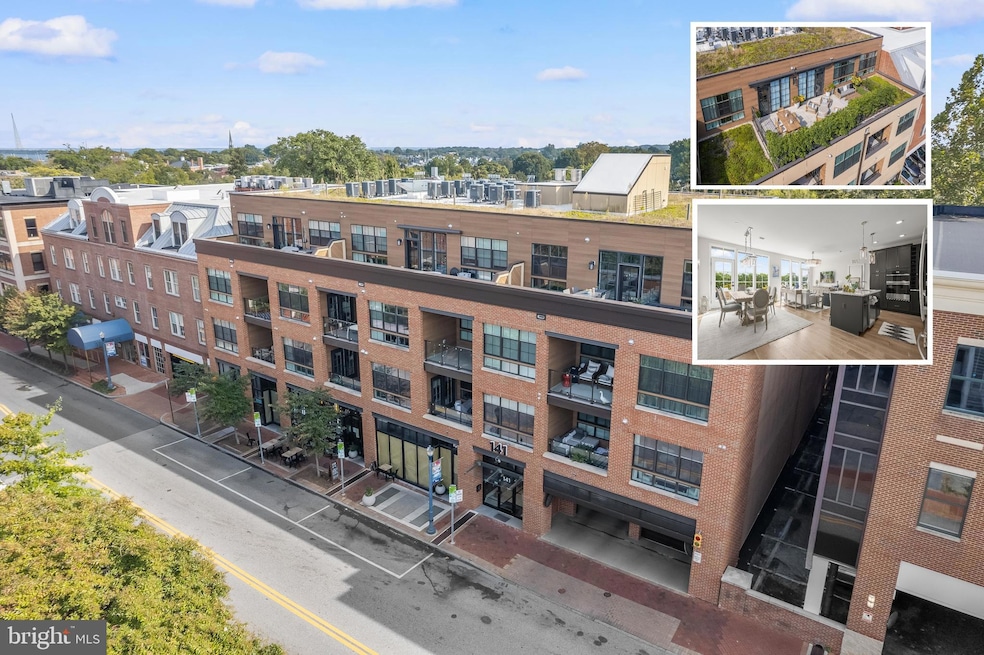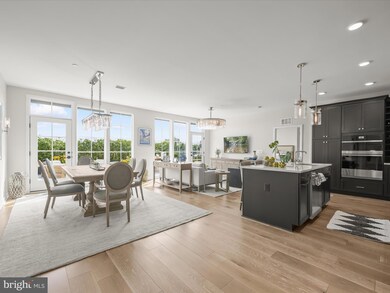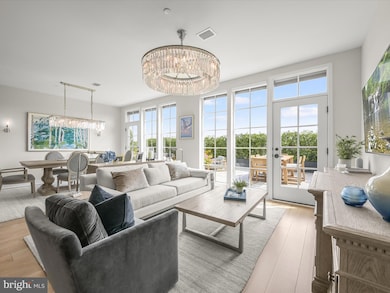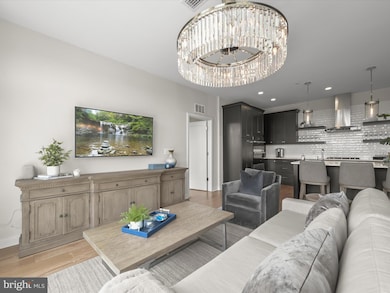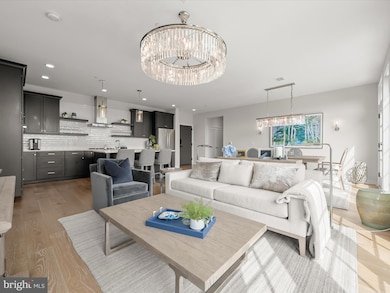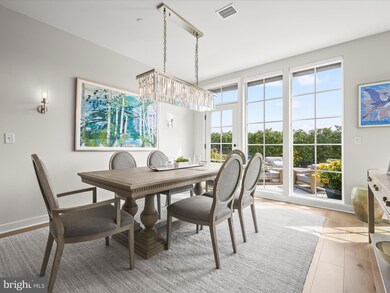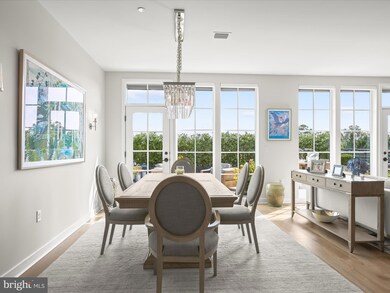141 West St Unit 403 Annapolis, MD 21401
Forest Villa NeighborhoodEstimated payment $9,407/month
Highlights
- Penthouse
- Open Floorplan
- Wood Flooring
- City View
- Contemporary Architecture
- Main Floor Bedroom
About This Home
In the heart of Downtown Annapolis Art District, this Rare, LUXURY PENTHOUSE captures the essence of refined living with sweeping views, refined finishes, and a terrace unlike any other. Perfectly positioned above the bustle of the city yet free from street noise, it offers an unmatched retreat with the Maryland State House as a historic backdrop, and the Blue Angels air shows can even be seen from the comfort of home.
A wall of windows and glass doors welcomes you inside, filling the open concept living spaces with natural light and framing the expansive terrace beyond. Wide-plank hardwood flooring flows seamlessly throughout, complemented by striking light fixtures and thoughtful details. Both the living and dining areas open to the terrace through dual access points, while automatic shades provide convenience and privacy at the touch of a button. Professionally decorated and designed with Restoration Hardware style, the interiors elevate every room with timeless sophistication.
The chef’s kitchen combines beauty with function, featuring high-end soft-close cabinetry enhanced with custom inserts such as spice racks and roll-out shelving. Quartz countertops and a sleek tile backsplash set the stage, while stainless steel appliances, including a gas cooktop, provide modern efficiency. An island with a breakfast bar anchors the space and encourages gathering.
On one side of the home, the primary suite creates a private sanctuary with its own wall of windows, a generous walk-in closet, and a spa-like en-suite bath. Here, a double sink vanity pairs with a floor-to-ceiling tiled shower enclosed in frameless glass for a refined finish. Two additional bedrooms are situated on the opposite side, one with a walk-in closet, direct access to the full hall bath, and a view of the living roof, while the other features a custom closet and a terrace-facing view. A stylish half bath with a pocket door and a dedicated laundry room add ease to everyday living.
The terrace stands as the crown jewel of this penthouse, offering remarkable outdoor living with 600 sqft and three automatic awnings for shade and privacy. Living roofs on either side, maintained by the building, provide a serene, green outlook and enhance the sense of retreat.
Additional features include a storage box and two assigned parking spaces, with one ideally located beside a community EV charging station. Every detail of this home has been considered, blending sophistication, comfort, and the best of Annapolis living.
Listing Agent
(443) 871-7344 joiewhite@northroprealty.com Northrop Realty License #506248 Listed on: 09/25/2025

Property Details
Home Type
- Condominium
Est. Annual Taxes
- $15,499
Year Built
- Built in 2020
Lot Details
- Sprinkler System
- Property is in excellent condition
HOA Fees
- $868 Monthly HOA Fees
Parking
- Assigned Parking Garage Space
- Electric Vehicle Home Charger
- Garage Door Opener
Home Design
- Penthouse
- Contemporary Architecture
- Entry on the 4th floor
- Brick Exterior Construction
Interior Spaces
- 1,602 Sq Ft Home
- Property has 1 Level
- Open Floorplan
- Ceiling height of 9 feet or more
- Recessed Lighting
- Awning
- Window Screens
- Living Room
- Dining Room
- City Views
Kitchen
- Eat-In Kitchen
- Built-In Oven
- Cooktop
- Built-In Microwave
- Ice Maker
- Dishwasher
- Stainless Steel Appliances
- Kitchen Island
- Upgraded Countertops
- Disposal
Flooring
- Wood
- Ceramic Tile
Bedrooms and Bathrooms
- 3 Main Level Bedrooms
- En-Suite Bathroom
- Walk-In Closet
- Bathtub with Shower
- Walk-in Shower
Laundry
- Laundry in unit
- Dryer
- Washer
Home Security
Schools
- Annapolis Elementary School
- Bates Middle School
- Annapolis High School
Utilities
- Central Heating and Cooling System
- Electric Water Heater
Additional Features
- Accessible Elevator Installed
- Terrace
Listing and Financial Details
- Assessor Parcel Number 020600090251984
Community Details
Overview
- Association fees include snow removal, common area maintenance, management, parking fee
- Mid-Rise Condominium
- Historic District Subdivision
Amenities
- 1 Elevator
Pet Policy
- Pets Allowed
Security
- Fire and Smoke Detector
- Fire Sprinkler System
Map
Home Values in the Area
Average Home Value in this Area
Property History
| Date | Event | Price | List to Sale | Price per Sq Ft | Prior Sale |
|---|---|---|---|---|---|
| 09/25/2025 09/25/25 | For Sale | $1,375,000 | +10.6% | $858 / Sq Ft | |
| 05/21/2021 05/21/21 | Sold | $1,243,700 | +13.1% | -- | View Prior Sale |
| 04/21/2021 04/21/21 | Pending | -- | -- | -- | |
| 04/19/2021 04/19/21 | For Sale | $1,100,000 | -- | -- |
Source: Bright MLS
MLS Number: MDAA2126138
- 48 Murray Ave
- 34 Lafayette Ave
- 42 City Gate Ln
- 39 Southgate Ave
- 26 Pleasant St
- 222 West St Unit A
- 51 Franklin St
- 111 Clay St
- 14 Jefferson Place
- 51 Richards Ln
- 66 Franklin St Unit 509
- 66 Franklin St Unit 20
- 66 Franklin St Unit 101
- 192 Clay St
- 198 Clay St
- 285 West St Unit 15
- 2 Southgate Ave Unit 10
- 5 Park Place Unit 431
- 5 Park Place Unit 722
- 5 Park Place Unit 626
- 21 Lafayette Ave
- 29 W Washington St
- 123 Cathedral St Unit 1
- 202 Bertina A Nick Way Unit Shared bathroom 1
- 52 Madison Place
- 199 Bertina A Nick Way
- 5 Park Place Unit 424
- 101 Charles St Unit A
- 717 Glenwood St Unit 47
- 10 Constitution Ave
- 180 Main St Unit 202
- 151 Duke of Gloucester St
- 50 Cornhill St Unit 1 - First Floor
- 15 Brewer Ave Unit B
- 913 Spa Rd
- 26 East St
- 126 Prince George St Unit 4
- 1012 Primrose Rd
- 19 Boucher Place
- 15 Annapolis St Unit 15 A Annapolis Street
