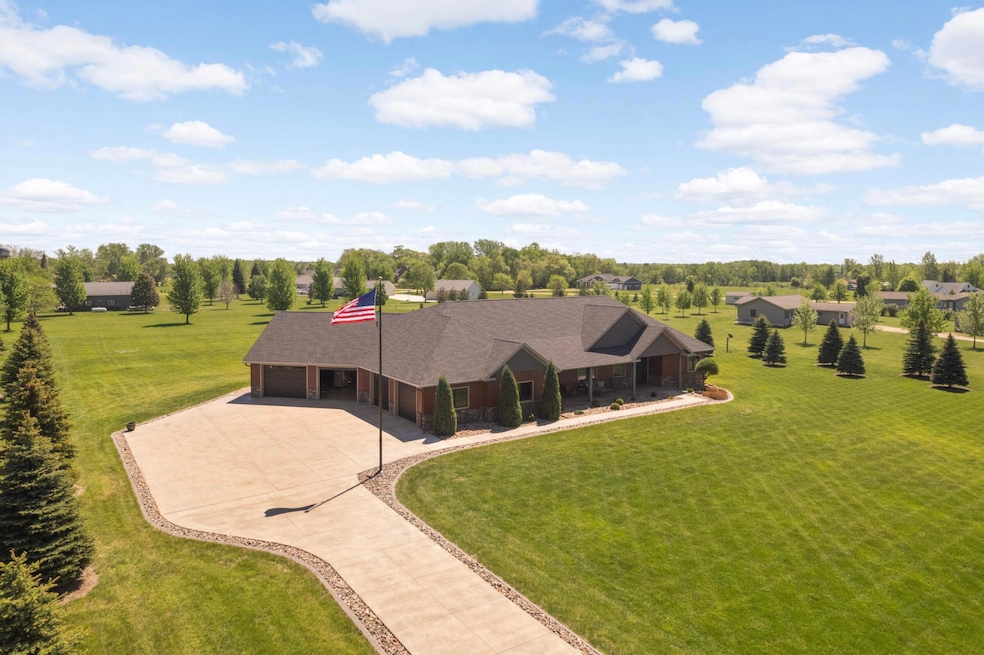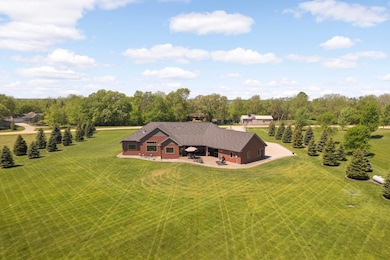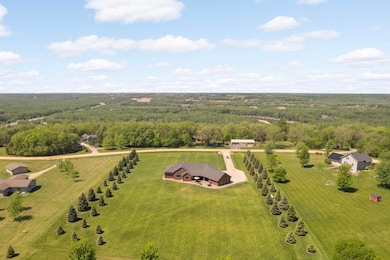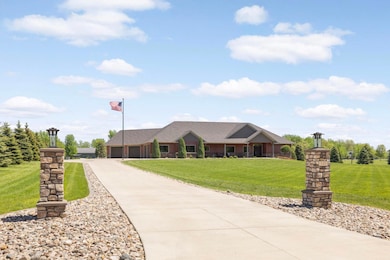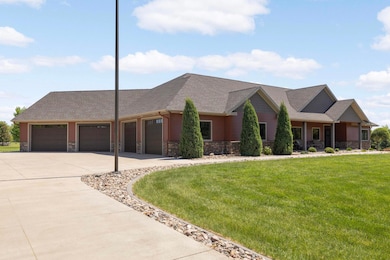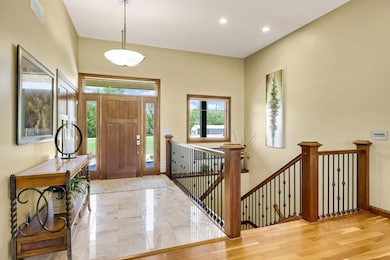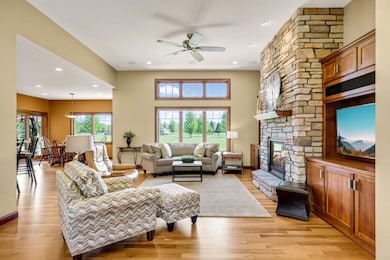141 Woods Dr Le Sueur, MN 56058
Estimated payment $5,579/month
Highlights
- 128,502 Sq Ft lot
- Built-In Double Oven
- 4 Car Attached Garage
- No HOA
- Stainless Steel Appliances
- Wet Bar
About This Home
Welcome to Your Dream Retreat: A Luxurious Countryside Estate. Nestled beyond stately stone-lit pillars, this meticulously crafted home offers 4606+ finished square feet of luxurious living. Set on nearly 3 acres of professionally manicured paradise, this property combines high-end custom finishes with the tranquility of countryside living. Gourmet Kitchen & Elegant Interiors-the chef in the house will fall in love with the top-of-the-line Thermador appliances, an induction glass cooktop, custom Alder cabinetry, under-cabinet lighting, and handmade Hubbardton Forge light fixtures that add warmth and elegance throughout the home. From the open kitchen, enjoy the floor-to-ceiling stone fireplace that serves as a stunning focal point. Versatile Four-Season Lounge-a hand-painted mural barn door leads you into a beautifully finished 380 sq. ft. four-season lounge, featuring heated floors, beautiful Alder cabinets, under-cabinet lighting, and retractable screens that open to a covered patio—perfect for year-round enjoyment. Spacious & Functional Garage- for the handyman or hobbyist, the extra-deep 4-stall garage is a dream—complete with in-floor heat, three floor drains, and a convenient half bath featuring granite countertops, a stunning sink, and Alder cabinetry. Energy-Efficient Comfort-the home is equipped with 3-zone geothermal heating, ensuring cozy temperatures in the bathrooms, basement, garage, and lounge. Equestrian-Friendly Living - this area allows for two horses, making this property perfect for equestrian enthusiasts seeking a blend of luxury and country living.
Prime Location-Located just 40 minutes from the metro and 30 minutes from Mankato, this unique opportunity offers the perfect balance of serene country living with convenient access to city amenities.
Home Details
Home Type
- Single Family
Est. Annual Taxes
- $10,452
Year Built
- Built in 2014
Lot Details
- 2.95 Acre Lot
- Lot Dimensions are 277x461x230x406
- Unpaved Streets
Parking
- 4 Car Attached Garage
- Varies By Unit
- Parking Storage or Cabinetry
- Heated Garage
- Insulated Garage
- Garage Door Opener
Interior Spaces
- 1-Story Property
- Wet Bar
- Stone Fireplace
- Entrance Foyer
- Family Room
- Living Room
- Storage Room
- Washer and Dryer Hookup
- Utility Room
- Utility Room Floor Drain
Kitchen
- Built-In Double Oven
- Cooktop<<rangeHoodToken>>
- <<microwave>>
- Dishwasher
- Stainless Steel Appliances
- Disposal
Bedrooms and Bathrooms
- 4 Bedrooms
- Walk-In Closet
Partially Finished Basement
- Drain
- Basement Storage
- Basement Window Egress
Utilities
- Humidifier
- Forced Air Heating System
- Heat Pump System
- Geothermal Heating and Cooling
- Underground Utilities
- 200+ Amp Service
- Water Filtration System
Additional Features
- Patio
- Zoned For Horses
Community Details
- No Home Owners Association
- Hyland Hills Subdivision
Listing and Financial Details
- Assessor Parcel Number 214950050
Map
Home Values in the Area
Average Home Value in this Area
Tax History
| Year | Tax Paid | Tax Assessment Tax Assessment Total Assessment is a certain percentage of the fair market value that is determined by local assessors to be the total taxable value of land and additions on the property. | Land | Improvement |
|---|---|---|---|---|
| 2024 | $10,452 | $635,000 | $113,400 | $521,600 |
| 2023 | $10,146 | $592,100 | $94,500 | $497,600 |
| 2022 | $8,174 | $560,400 | $94,500 | $465,900 |
| 2021 | $7,436 | $459,400 | $89,500 | $369,900 |
| 2020 | $7,442 | $443,500 | $89,500 | $354,000 |
| 2019 | $6,920 | $443,500 | $89,500 | $354,000 |
| 2018 | $6,905 | $395,800 | $80,296 | $315,504 |
| 2017 | $6,363 | $362,200 | $79,654 | $282,546 |
| 2016 | $6,760 | $351,300 | $79,424 | $271,876 |
| 2015 | $3,638 | $209,900 | $74,627 | $135,273 |
| 2014 | $815 | $40,000 | $40,000 | $0 |
| 2013 | $793 | $40,000 | $40,000 | $0 |
Property History
| Date | Event | Price | Change | Sq Ft Price |
|---|---|---|---|---|
| 05/15/2025 05/15/25 | For Sale | $850,000 | -- | $185 / Sq Ft |
Purchase History
| Date | Type | Sale Price | Title Company |
|---|---|---|---|
| Warranty Deed | -- | -- |
Source: NorthstarMLS
MLS Number: 6703948
APN: 21.495.0050
- 870-880 Kingsway
- 411 N 3rd St
- 128 2nd St
- 221 Bridge St
- 205 Bridge St Unit 3
- 101 Main St S
- 218 S 4th St
- 235 N 8th St
- 736 S Elm St
- 970 N 3rd St
- 2021 Clark St
- 120 N Meridian St Unit 2
- 200 W State St
- 1302 W Traverse Rd
- 2019 Essler Dr
- 1201 Enterprise Dr E
- 410 S Minnesota Ave
- 821 7th Ave NW
- 28656 W Lake Dr Unit 28656
- 617 2nd St NW
