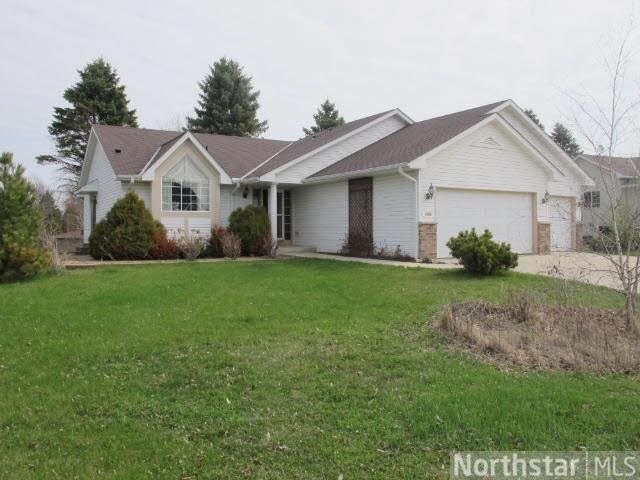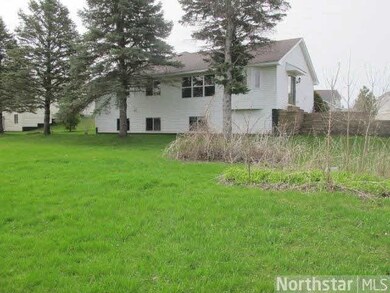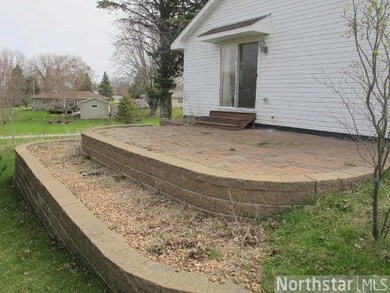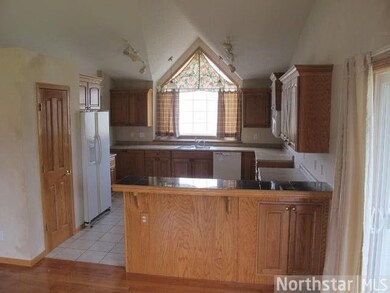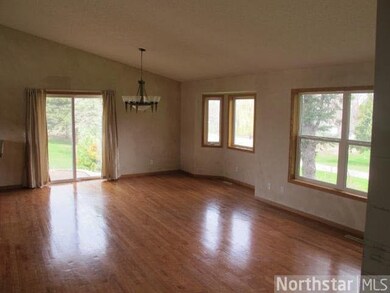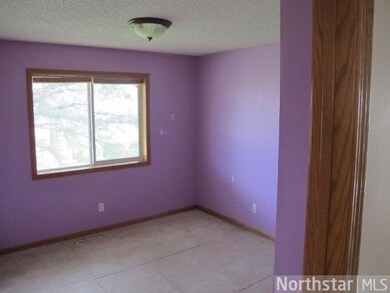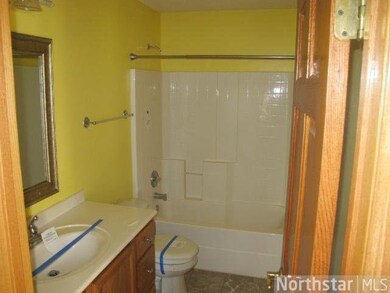
1410 1410 Sunbird Ln Faribault, MN 55021
Estimated Value: $369,000 - $415,000
Highlights
- Vaulted Ceiling
- Breakfast Area or Nook
- Woodwork
- Wood Flooring
- 3 Car Attached Garage
- Patio
About This Home
As of July 2014ABSOLUTE FORECLOSURE AUCTION On-Line Only Ending Tue. June 3at 5:00pm.3 BR, 2 Bath home, 1400 Square Foot Rambler, Full Unfinished basement, 3 Car Attached Garage. NO MINIMUM - NO RESERVE - PROPERTY SELLS TO THE HIGHEST BIDDER
Last Agent to Sell the Property
Mark Lampi
Lampi Auctioneers Inc Listed on: 05/08/2014
Last Buyer's Agent
NON-RMLS NON-RMLS
Non-MLS
Home Details
Home Type
- Single Family
Est. Annual Taxes
- $1,990
Year Built
- Built in 2005
Lot Details
- 10,019 Sq Ft Lot
- Lot Dimensions are 106x95
Home Design
- Brick Exterior Construction
- Asphalt Shingled Roof
Interior Spaces
- 1,481 Sq Ft Home
- 1-Story Property
- Woodwork
- Vaulted Ceiling
- Combination Dining and Living Room
- Breakfast Area or Nook
Flooring
- Wood
- Tile
Bedrooms and Bathrooms
- 3 Bedrooms
- Bathroom on Main Level
Basement
- Basement Fills Entire Space Under The House
- Drain
Parking
- 3 Car Attached Garage
- Garage Door Opener
- Driveway
Additional Features
- Patio
- Forced Air Heating and Cooling System
Listing and Financial Details
- Assessor Parcel Number 1806477003
Ownership History
Purchase Details
Purchase Details
Home Financials for this Owner
Home Financials are based on the most recent Mortgage that was taken out on this home.Purchase Details
Purchase Details
Similar Homes in Faribault, MN
Home Values in the Area
Average Home Value in this Area
Purchase History
| Date | Buyer | Sale Price | Title Company |
|---|---|---|---|
| Greene Tracey L E | -- | None Listed On Document | |
| Greene Tracey L E | -- | None Listed On Document | |
| Greene Tracey Tracey | $216,000 | -- | |
| Greene Tracey Tracey | $216,000 | -- | |
| Riehm Steven S | $197,000 | -- | |
| Riehm Steven S | $197,000 | -- | |
| Drake Thomas W | $211,125 | -- | |
| Drake Thomas W | $211,125 | -- |
Mortgage History
| Date | Status | Borrower | Loan Amount |
|---|---|---|---|
| Previous Owner | Stelten Randy J | $145,220 |
Property History
| Date | Event | Price | Change | Sq Ft Price |
|---|---|---|---|---|
| 07/30/2014 07/30/14 | Sold | $145,220 | +14521900.0% | $98 / Sq Ft |
| 06/10/2014 06/10/14 | Pending | -- | -- | -- |
| 05/08/2014 05/08/14 | For Sale | $1 | -- | $0 / Sq Ft |
Tax History Compared to Growth
Tax History
| Year | Tax Paid | Tax Assessment Tax Assessment Total Assessment is a certain percentage of the fair market value that is determined by local assessors to be the total taxable value of land and additions on the property. | Land | Improvement |
|---|---|---|---|---|
| 2025 | $4,174 | $370,900 | $74,500 | $296,400 |
| 2024 | $4,174 | $345,100 | $66,200 | $278,900 |
| 2023 | $3,942 | $345,100 | $66,200 | $278,900 |
| 2022 | $3,502 | $329,700 | $66,200 | $263,500 |
| 2021 | $3,436 | $278,000 | $57,900 | $220,100 |
| 2020 | $3,304 | $272,000 | $57,900 | $214,100 |
| 2019 | $3,214 | $267,000 | $55,900 | $211,100 |
| 2018 | $3,270 | $257,300 | $57,200 | $200,100 |
| 2017 | $3,128 | $255,300 | $57,200 | $198,100 |
| 2016 | $3,068 | $238,200 | $52,800 | $185,400 |
| 2015 | $2,202 | $229,700 | $52,800 | $176,900 |
| 2014 | -- | $179,700 | $44,000 | $135,700 |
Agents Affiliated with this Home
-
M
Seller's Agent in 2014
Mark Lampi
Lampi Auctioneers Inc
-
N
Buyer's Agent in 2014
NON-RMLS NON-RMLS
Non-MLS
Map
Source: REALTOR® Association of Southern Minnesota
MLS Number: 4614408
APN: 18.06.4.77.003
- 1719 Buckingham Path
- 1336 Glynview Trail
- 1789 Glynview Trail
- 1333 S Trail Dr Unit 5
- Lots XXX of Divine Mercy
- 136 Mercy Dr
- 328 Jefferson Place
- 1039 9th Ave SW
- 612 Willow St
- 825 5th Ave SW
- 1227 21st St SW
- 1231 21st St SW
- 640 4th Ave SW
- 1101 Mitchell Dr
- 506 Fowler St
- 605 5th Ave SW
- 620 8th St SW
- 17XX 9th Ave SW
- 813 Carlton Ave
- 1415 Trailwood Ln SW
- 1410 1410 Sunbird Ln
- 1410 Sun Bird Ln
- 1410 Sunbird Ln
- 1414 Sun Bird Ln
- 1406 1406 Sunbird Ln
- 1414 1414 Sunbird Ln
- 1406 Sun Bird Ln
- 1406 Sunbird Ln
- 1403 1403 Sunbird Ln
- 1403 Sunbird Ln
- 1403 Sun Bird Ln
- 1411 Sun Bird Ln
- 1402 Sun Bird Ln
- 1415 Sun Bird Ln
- 1415 1415 Sunbird Ln
- 320 Sunshine Ln
- 316 Sunshine Ln
- 1512 Glynview Trail
- 1419 Sun Bird Ln
- 1526 Glynview Trail
