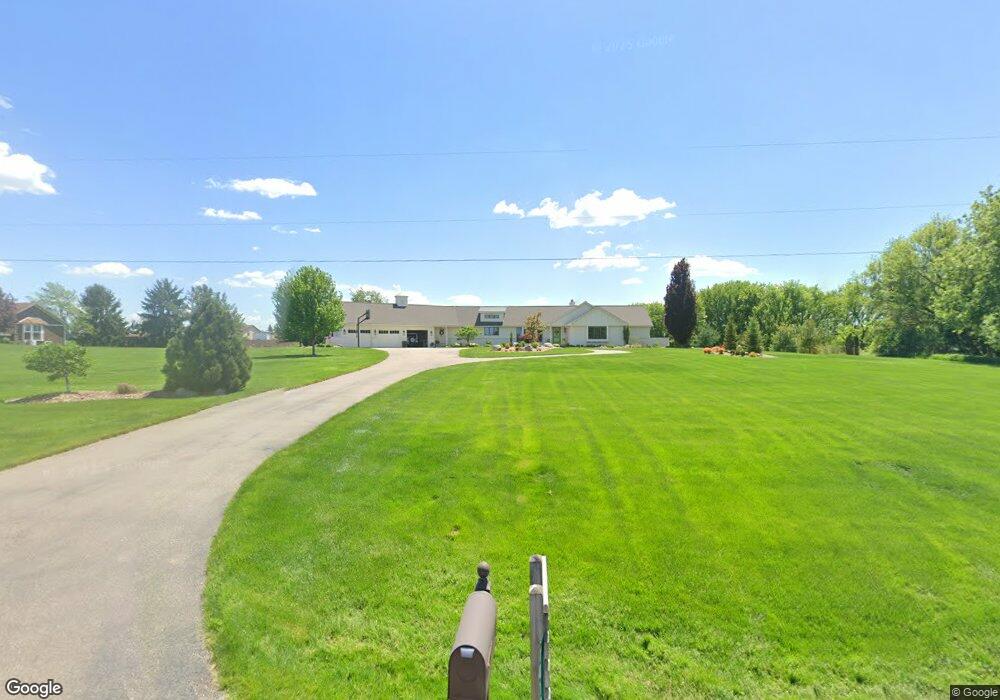1410 76th St SE Byron Center, MI 49315
Estimated Value: $635,000 - $681,747
3
Beds
3
Baths
2,900
Sq Ft
$227/Sq Ft
Est. Value
About This Home
This home is located at 1410 76th St SE, Byron Center, MI 49315 and is currently estimated at $659,687, approximately $227 per square foot. 1410 76th St SE is a home located in Kent County with nearby schools including Caledonia Elementary School, Dutton Elementary School, and Emmons Lake Elementary School.
Ownership History
Date
Name
Owned For
Owner Type
Purchase Details
Closed on
Oct 30, 2015
Sold by
Warner Mary A
Bought by
Hulst Tom and Hulst Kellie
Current Estimated Value
Purchase Details
Closed on
Dec 27, 2011
Sold by
Warner Russell D and Warner Mary A
Bought by
Warner Mary A
Purchase Details
Closed on
Jan 19, 2001
Sold by
Charter Development Co Llc
Bought by
The Board Of County Road Commissioners O
Create a Home Valuation Report for This Property
The Home Valuation Report is an in-depth analysis detailing your home's value as well as a comparison with similar homes in the area
Home Values in the Area
Average Home Value in this Area
Purchase History
| Date | Buyer | Sale Price | Title Company |
|---|---|---|---|
| Hulst Tom | $295,900 | First American Title Ins Co | |
| Warner Mary A | -- | None Available | |
| The Board Of County Road Commissioners O | -- | -- |
Source: Public Records
Tax History Compared to Growth
Tax History
| Year | Tax Paid | Tax Assessment Tax Assessment Total Assessment is a certain percentage of the fair market value that is determined by local assessors to be the total taxable value of land and additions on the property. | Land | Improvement |
|---|---|---|---|---|
| 2025 | $6,044 | $359,900 | $0 | $0 |
| 2024 | $6,044 | $350,100 | $0 | $0 |
| 2022 | $0 | $271,400 | $0 | $0 |
| 2021 | $0 | $249,100 | $0 | $0 |
| 2020 | $0 | $264,300 | $0 | $0 |
| 2019 | $0 | $266,700 | $0 | $0 |
| 2018 | $0 | $253,100 | $24,500 | $228,600 |
| 2017 | $0 | $171,100 | $0 | $0 |
| 2016 | $0 | $152,100 | $0 | $0 |
| 2015 | -- | $152,100 | $0 | $0 |
| 2013 | -- | $125,000 | $0 | $0 |
Source: Public Records
Map
Nearby Homes
- 1518 Crystal Valley Ct SE
- 1527 Fairwood Ct SE
- 7359 Heather Ridge Ct SE
- 7772 Greendale Dr
- 7857 High Knoll Dr SE
- 1964 Crystal View Ct SE
- 7362 Forsythia Ave SE
- 7945 Greendale Dr
- 7868 High Knoll Dr
- 1180 Greendale Ct
- 1721 Fountainview Ct SE
- 7533 Melinda Ct SE
- 1144 Cobblestone Way Dr SE
- 7879 Eastern Ave SE
- 7871 Eastern Ave SE
- 8184 Dreamfield Ct
- 1079 Swather St SE
- 774 72nd St SE
- 8368 Brickley St
- The Birkshire II Plan at Cooks Crossing - Designer Series
- 1400 76th St SE
- 1500 76th St SE
- 7700 Thornburst Ct SE
- 7711 Thornburst Ct SE
- 1460 Crystal Valley Ct SE
- 7723 Thornburst Ct SE
- 1472 Crystal Valley Ct SE
- 1424 Silver Springs Ct SE
- 1350 76th St SE
- 1484 Crystal Valley Ct SE
- 1498 Crystal Valley Ct SE
- 1437 Silver Springs Ct SE
- 1445 Silver Springs Ct SE
- 1402 Silver Springs Ct SE
- 7751 Thornburst Ct SE
- 7690 Harmony Cove SE
- 1461 Crystal Valley Ct SE
- 7732 Harmony Cove SE
- 1384 Silver Springs Ct SE
- 1469 Crystal Valley Ct SE
