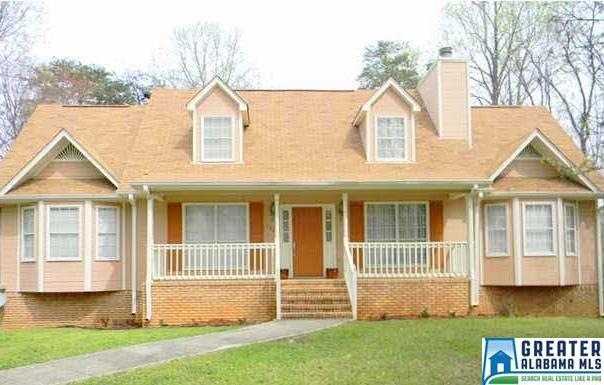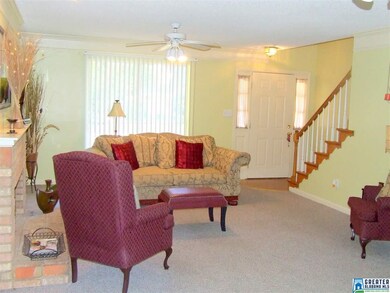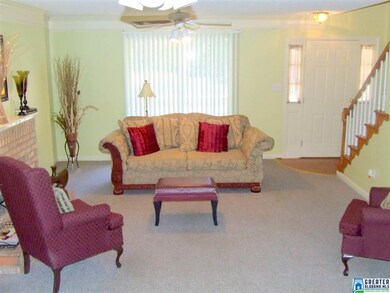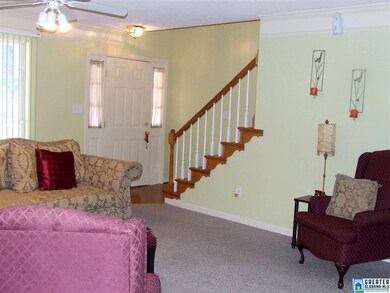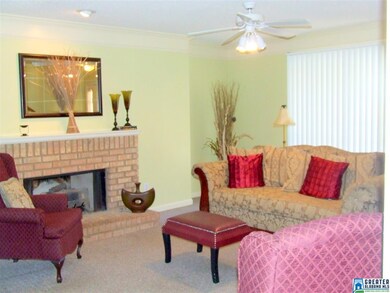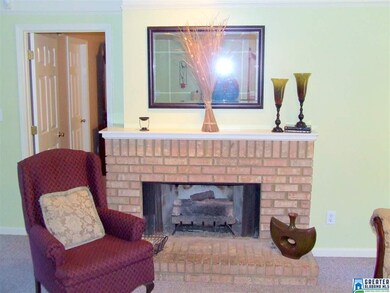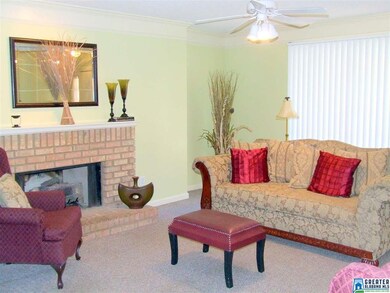
1410 7th Way Cir Pleasant Grove, AL 35127
Highlights
- Fireplace in Primary Bedroom
- Main Floor Primary Bedroom
- Attic
- Deck
- Hydromassage or Jetted Bathtub
- Den
About This Home
As of October 2021Welcome to almost 3,000 sq ft of living space! NEED SPACE...THIS ONE HAS IT! This cul-de-sac 4BR 3BA is ideal for the growing family. Plenty of room with 2BR's and 2BA's on the main level plus 2BR's and 1 BA upstairs (all laminate hardwoods upstairs). The Great Room is open to the Dining Room. There are 2 Gas Fireplaces: Great Rm and Master. The Master Bathroom Suite is awesome and includes a mirrored surround (large)jetted tub, separate shower and large walk -in closet. The 3rd Bedroom is extremely HUGE. You could use it for a GAME/TV/MEDIA room because of the size. The 4th bedroom is large also. The HUGE kitchen is perfect for a BANQUET side FARMHOUSE Table! The kitchen island has a 2nd sink plus room for bar stools PLUS a HUGE Pantry. All appliances remain with the home. The open deck off the kitchen is LARGE overlooking the private backyard. WOW, the deck is almost the length of the home and has a gas grill. What an oasis! 2 car garage, 2 Bay Windows and New roof in 2011.
Last Buyer's Agent
William Spells
Keller Williams Trussville License #82429

Home Details
Home Type
- Single Family
Est. Annual Taxes
- $1,940
Year Built
- 1992
Parking
- 2 Car Attached Garage
- Side Facing Garage
Home Design
- Wood Siding
Interior Spaces
- 1.5-Story Property
- Brick Fireplace
- Gas Fireplace
- Window Treatments
- Bay Window
- Great Room with Fireplace
- 2 Fireplaces
- Breakfast Room
- Dining Room
- Den
- Pull Down Stairs to Attic
- Home Security System
Kitchen
- Breakfast Bar
- Electric Oven
- Electric Cooktop
- Dishwasher
- Kitchen Island
- Laminate Countertops
Flooring
- Carpet
- Laminate
- Tile
- Vinyl
Bedrooms and Bathrooms
- 4 Bedrooms
- Primary Bedroom on Main
- Fireplace in Primary Bedroom
- Split Bedroom Floorplan
- Walk-In Closet
- 3 Full Bathrooms
- Hydromassage or Jetted Bathtub
- Bathtub and Shower Combination in Primary Bathroom
- Separate Shower
- Linen Closet In Bathroom
Laundry
- Laundry Room
- Laundry on main level
- Washer and Electric Dryer Hookup
Finished Basement
- Basement Fills Entire Space Under The House
- Recreation or Family Area in Basement
Outdoor Features
- Deck
- Outdoor Grill
Utilities
- Central Heating and Cooling System
- Heating System Uses Gas
- Gas Water Heater
- Septic Tank
Community Details
- $16 Other Monthly Fees
Listing and Financial Details
- Assessor Parcel Number 30-07-2-010-002.006
Ownership History
Purchase Details
Home Financials for this Owner
Home Financials are based on the most recent Mortgage that was taken out on this home.Purchase Details
Home Financials for this Owner
Home Financials are based on the most recent Mortgage that was taken out on this home.Purchase Details
Home Financials for this Owner
Home Financials are based on the most recent Mortgage that was taken out on this home.Purchase Details
Home Financials for this Owner
Home Financials are based on the most recent Mortgage that was taken out on this home.Similar Homes in the area
Home Values in the Area
Average Home Value in this Area
Purchase History
| Date | Type | Sale Price | Title Company |
|---|---|---|---|
| Warranty Deed | $244,900 | -- | |
| Warranty Deed | $198,000 | -- | |
| Deed | $9,000 | -- | |
| Warranty Deed | $165,500 | -- |
Mortgage History
| Date | Status | Loan Amount | Loan Type |
|---|---|---|---|
| Previous Owner | $194,413 | FHA | |
| Previous Owner | $14,000 | New Conventional | |
| Previous Owner | $157,225 | New Conventional | |
| Previous Owner | $25,000 | Unknown | |
| Previous Owner | $119,000 | Unknown | |
| Previous Owner | $8,750 | Unknown |
Property History
| Date | Event | Price | Change | Sq Ft Price |
|---|---|---|---|---|
| 10/25/2021 10/25/21 | Sold | $244,900 | +2.1% | $83 / Sq Ft |
| 08/20/2021 08/20/21 | For Sale | $239,900 | +21.2% | $81 / Sq Ft |
| 06/19/2019 06/19/19 | Sold | $198,000 | -1.0% | $67 / Sq Ft |
| 05/29/2019 05/29/19 | Pending | -- | -- | -- |
| 05/24/2019 05/24/19 | Price Changed | $199,990 | -2.4% | $68 / Sq Ft |
| 05/03/2019 05/03/19 | For Sale | $204,900 | +23.8% | $69 / Sq Ft |
| 04/15/2016 04/15/16 | Sold | $165,500 | -1.5% | $73 / Sq Ft |
| 03/08/2016 03/08/16 | Pending | -- | -- | -- |
| 09/14/2015 09/14/15 | For Sale | $168,000 | -- | $74 / Sq Ft |
Tax History Compared to Growth
Tax History
| Year | Tax Paid | Tax Assessment Tax Assessment Total Assessment is a certain percentage of the fair market value that is determined by local assessors to be the total taxable value of land and additions on the property. | Land | Improvement |
|---|---|---|---|---|
| 2024 | $1,940 | $24,880 | -- | -- |
| 2022 | $1,879 | $24,120 | $3,300 | $20,820 |
| 2021 | $1,685 | $21,690 | $3,300 | $18,390 |
| 2020 | $1,629 | $21,000 | $3,300 | $17,700 |
| 2019 | $1,280 | $16,640 | $0 | $0 |
| 2018 | $1,374 | $17,820 | $0 | $0 |
| 2017 | $1,297 | $16,860 | $0 | $0 |
| 2016 | -- | $18,140 | $0 | $0 |
| 2015 | -- | $18,140 | $0 | $0 |
| 2014 | $1,429 | $17,840 | $0 | $0 |
| 2013 | $1,429 | $17,840 | $0 | $0 |
Agents Affiliated with this Home
-
Tina Boone

Seller's Agent in 2021
Tina Boone
Innovated Real Estate
(205) 675-6828
5 in this area
50 Total Sales
-

Seller Co-Listing Agent in 2021
Jai Briaun Cephus
EXIT Elite Realty
-
Claudia Cook
C
Buyer's Agent in 2021
Claudia Cook
Fathom Realty AL LLC
(205) 515-7809
1 in this area
13 Total Sales
-
Christina James

Seller's Agent in 2019
Christina James
Keller Williams Realty Hoover
(205) 882-4200
223 Total Sales
-
Anne Banks

Seller Co-Listing Agent in 2019
Anne Banks
ARC Realty Vestavia
(205) 873-1235
38 Total Sales
-

Buyer's Agent in 2019
Paula Sutherland
Keller Williams Realty Hoover
(205) 936-6444
Map
Source: Greater Alabama MLS
MLS Number: 728998
APN: 30-00-07-2-010-002.006
- 806 14th Ave
- 727 13th Ct
- 711 13th Ct
- 1423 7th Place Unit 1
- 1350 6th Way
- 1300 8th Place
- 801 13th Ave Unit 62
- 810 12th Terrace
- 1243 11th St Unit /16
- 1235 11th St Unit /18
- 1224 6th St
- 1241 11th Place Unit 59
- 1332 12th St Unit /11A
- 1253 11th Way Unit 22
- 1305 13th Terrace
- 705 11th Ave Unit 22
- 1207 12th Ct Unit 1207
- 1052 10th St
- 1305 14th St
- 1025 8th St
